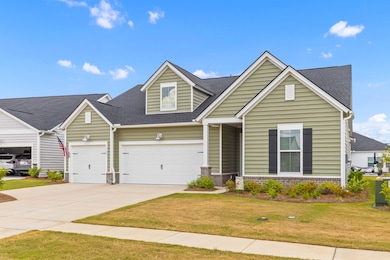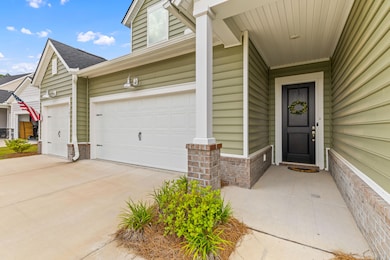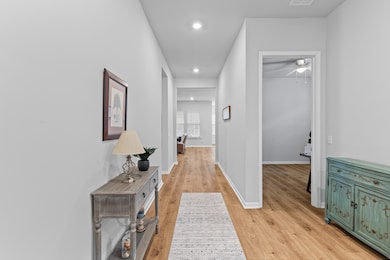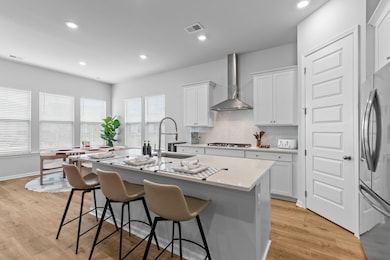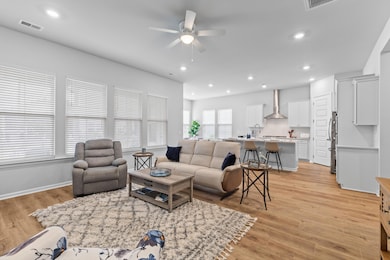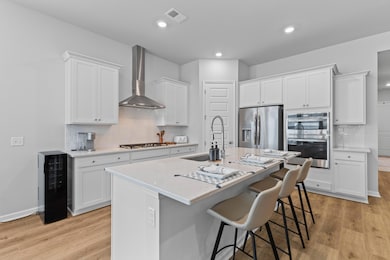
1107 Bellwether Ln Summerville, SC 29485
Summers Corner NeighborhoodEstimated payment $2,843/month
Highlights
- Fitness Center
- Sitting Area In Primary Bedroom
- Craftsman Architecture
- Senior Community
- Gated Community
- Home Energy Rating Service (HERS) Rated Property
About This Home
Save THOUSANDS with preowned. Step into something extraordinary. Located in the heart of Summers Corner, the Camelia floor plan is not just a home -- it's a lifestyle upgrade in the exclusive, gated Horizons 55+ community. From the moment you drive in over the iconic covered bridge, you'll feel it -- this place is different.Designed with intention and elevated for how you actually want to live, this single-story stunner features three spacious bedrooms, two full baths, and an open-concept layout that flows effortlessly -- perfect for hosting or just enjoying your day-to-day in style.The main living area is flooded with natural light, thanks to oversized windows that let the outside in. And the kitchen? A total showstopper -- storage than you'll know what to do with. Whether you're a seasoned home chef or a takeout connoisseur, this space delivers.
The primary suite is your private sanctuary with a spa-inspired bathroom, dual vanity, walk-in shower, and a closet that can handle your wardrobe and then some. Need space for guests? Hobbies? A home office? The two additional bedrooms are ready for whatever you need.
Want to take it outside? The covered patio is your go-to for morning coffee, sunset wine, or just soaking in the serenity.
Low-maintenance living? Check. Yard care is handled. You just focus on enjoying it.
And get this: the resort-style amenities are next level. Clubhouse, pool, walking trails, parks, and a packed social calendar all set to launch in Q4 of 2025. It's more than a neighborhood; it's a built-in lifestyle.
And location? You're just minutes from Summerville, a short drive to Charleston, and surrounded by the best of the Lowcountry dining, shopping, beaches, culture. It's all here.
This is the moment. This is the home. And this is your Lowcountry life, upgraded.
Let's make it yours. Ask your favorite agent for the upgrades list! Don't wait until October for new construction, this is it!
Home Details
Home Type
- Single Family
Est. Annual Taxes
- $3,386
Year Built
- Built in 2023
Lot Details
- 7,841 Sq Ft Lot
- Irrigation
HOA Fees
- $227 Monthly HOA Fees
Parking
- 3 Car Attached Garage
- Garage Door Opener
- Off-Street Parking
Home Design
- Craftsman Architecture
- Architectural Shingle Roof
Interior Spaces
- 1,899 Sq Ft Home
- 1-Story Property
- Tray Ceiling
- Smooth Ceilings
- High Ceiling
- Ceiling Fan
- ENERGY STAR Qualified Windows
- Window Treatments
- Great Room
- Utility Room
- Ceramic Tile Flooring
- Crawl Space
Kitchen
- Eat-In Kitchen
- Gas Cooktop
- Microwave
- Dishwasher
- ENERGY STAR Qualified Appliances
- Disposal
Bedrooms and Bathrooms
- 3 Bedrooms
- Sitting Area In Primary Bedroom
- Dual Closets
- Walk-In Closet
- 2 Full Bathrooms
- Garden Bath
Laundry
- Laundry Room
- Dryer
- Washer
Eco-Friendly Details
- Home Energy Rating Service (HERS) Rated Property
- ENERGY STAR/Reflective Roof
Outdoor Features
- Covered Patio or Porch
- Separate Outdoor Workshop
Schools
- Sand Hill Elementary School
- East Edisto Middle School
- Ashley Ridge High School
Utilities
- Central Air
- Heating System Uses Natural Gas
- Tankless Water Heater
Listing and Financial Details
- Home warranty included in the sale of the property
Community Details
Overview
- Senior Community
- Front Yard Maintenance
- Summers Corner Subdivision
Amenities
- Clubhouse
Recreation
- Tennis Courts
- Fitness Center
- Community Pool
- Park
- Dog Park
- Trails
Security
- Security Service
- Gated Community
Map
Home Values in the Area
Average Home Value in this Area
Tax History
| Year | Tax Paid | Tax Assessment Tax Assessment Total Assessment is a certain percentage of the fair market value that is determined by local assessors to be the total taxable value of land and additions on the property. | Land | Improvement |
|---|---|---|---|---|
| 2024 | $3,386 | $15,903 | $4,560 | $11,343 |
| 2023 | $3,386 | $6,840 | $6,840 | $0 |
Property History
| Date | Event | Price | Change | Sq Ft Price |
|---|---|---|---|---|
| 08/21/2025 08/21/25 | Price Changed | $429,150 | -0.4% | $226 / Sq Ft |
| 08/04/2025 08/04/25 | Price Changed | $431,000 | -1.4% | $227 / Sq Ft |
| 07/22/2025 07/22/25 | Price Changed | $437,000 | -0.7% | $230 / Sq Ft |
| 07/03/2025 07/03/25 | For Sale | $440,000 | +10.4% | $232 / Sq Ft |
| 01/05/2024 01/05/24 | Sold | $398,690 | 0.0% | $217 / Sq Ft |
| 09/27/2023 09/27/23 | Pending | -- | -- | -- |
| 09/27/2023 09/27/23 | Price Changed | $398,690 | -2.4% | $217 / Sq Ft |
| 09/26/2023 09/26/23 | Price Changed | $408,690 | -2.4% | $222 / Sq Ft |
| 09/19/2023 09/19/23 | Price Changed | $418,690 | -1.2% | $228 / Sq Ft |
| 08/22/2023 08/22/23 | For Sale | $423,690 | -- | $230 / Sq Ft |
Purchase History
| Date | Type | Sale Price | Title Company |
|---|---|---|---|
| Special Warranty Deed | $398,690 | None Listed On Document |
Similar Homes in Summerville, SC
Source: CHS Regional MLS
MLS Number: 25018479
APN: 158-00-02-072
- 1109 Bellwether Ln
- 1130 Darling St
- 1124 Darling St
- 1016 Sage Grass St
- 1005 Sagegrass
- 1003 Sagegrass St
- 1024 Sage Grass St
- 1135 Cane Creek Way
- 1040 Tulip Shell St
- 1037 Tulip Shell St
- 1223 Locals St
- 1049 Tulip Shell St
- 1002 Sagegrass St
- 1017 Sagegrass St
- 1213 Locals St
- 1121 Cooper Point St
- 1013 Sagegrass St
- 1130 Coastal Creek Ct
- 1150 Cooper Point St
- 1273 Locals St
- 351 Gnarly Oak Ln
- 427 Woodgate Way
- 238 Bird Song Path
- 146 Wood Sage Run
- 215 Swan Dr
- 102 Coopers Hawk Dr
- 1001 Linger Longer Dr
- 107 Goose Rd
- 125 Trumpet Vine Dr
- 133 Trumpet Vine Dr
- 120 Lefton Landing
- 1005 Sonoran Cir
- 148 Golfview Ln
- 177 Cherry Grove Dr
- 110 Pristine Ct
- 322 Club View Rd
- 480 Oak View Way
- 482 Oak View Way
- 492 Oak View Way
- 9000 Palm Passage Loop

