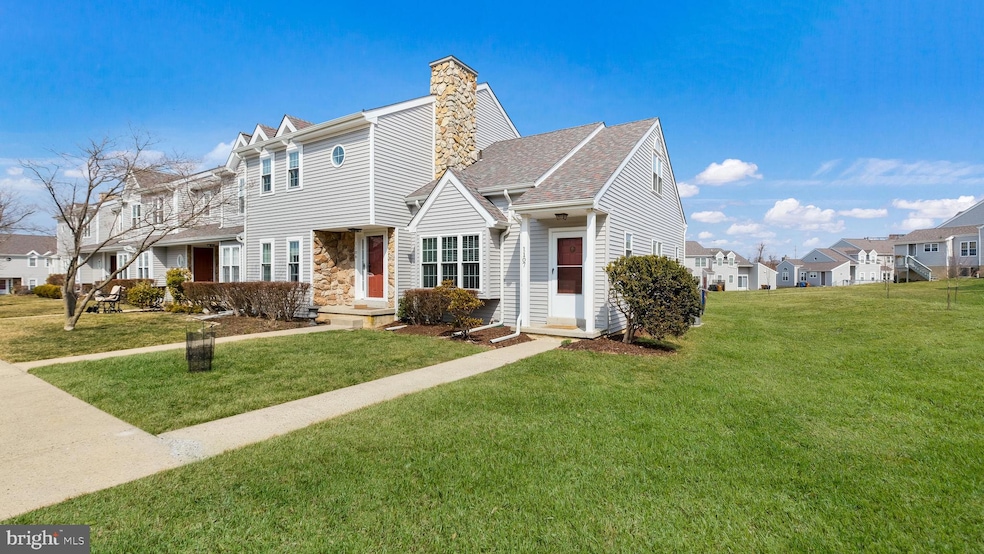
1107 Black Haw Ln Ambler, PA 19002
Upper Dublin NeighborhoodHighlights
- Contemporary Architecture
- Fort Washington Elementary School Rated A
- Forced Air Heating and Cooling System
About This Home
As of May 2025Why rent when you can buy? There is absolutely nothing to do except move in. Enter this sunlight filled end unit to the family room with fireplace which leads to the recently renovated kitchen with a door to the large back deck. Downstairs also includes a bedroom and powder room. Upstairs is the second bedroom loft with a huge closet and full bath. The basement is also finished with a full bath and a laundry room adding 406sf of living space. House can also be sold fully furnished!
Last Agent to Sell the Property
Long & Foster Real Estate, Inc. License #RS319429 Listed on: 03/21/2025

Townhouse Details
Home Type
- Townhome
Est. Annual Taxes
- $5,112
Year Built
- Built in 1986
Lot Details
- 1,460 Sq Ft Lot
- Lot Dimensions are 1.00 x 0.00
HOA Fees
- $157 Monthly HOA Fees
Parking
- Parking Lot
Home Design
- Contemporary Architecture
- Permanent Foundation
- Vinyl Siding
Interior Spaces
- Property has 2 Levels
- Finished Basement
Bedrooms and Bathrooms
Utilities
- Forced Air Heating and Cooling System
- Electric Water Heater
Community Details
- Association fees include lawn maintenance, snow removal
- Stuart Creek Farms HOA
- Stuart Creek Farms Subdivision
- Property Manager
Listing and Financial Details
- Tax Lot 018
- Assessor Parcel Number 54-00-02466-144
Ownership History
Purchase Details
Home Financials for this Owner
Home Financials are based on the most recent Mortgage that was taken out on this home.Purchase Details
Home Financials for this Owner
Home Financials are based on the most recent Mortgage that was taken out on this home.Purchase Details
Purchase Details
Similar Homes in Ambler, PA
Home Values in the Area
Average Home Value in this Area
Purchase History
| Date | Type | Sale Price | Title Company |
|---|---|---|---|
| Deed | $339,500 | Historic Abstract | |
| Deed | $339,500 | Historic Abstract | |
| Deed | $325,000 | None Listed On Document | |
| Deed | $43,000 | None Listed On Document | |
| Deed | $180,000 | None Available |
Property History
| Date | Event | Price | Change | Sq Ft Price |
|---|---|---|---|---|
| 05/06/2025 05/06/25 | Sold | $339,500 | +4.5% | $263 / Sq Ft |
| 03/22/2025 03/22/25 | Pending | -- | -- | -- |
| 03/21/2025 03/21/25 | For Sale | $325,000 | 0.0% | $252 / Sq Ft |
| 09/20/2024 09/20/24 | Sold | $325,000 | 0.0% | $368 / Sq Ft |
| 08/20/2024 08/20/24 | Pending | -- | -- | -- |
| 08/20/2024 08/20/24 | Price Changed | $325,000 | -8.5% | $368 / Sq Ft |
| 08/10/2024 08/10/24 | Price Changed | $355,000 | -4.8% | $402 / Sq Ft |
| 07/22/2024 07/22/24 | Price Changed | $373,000 | -5.1% | $422 / Sq Ft |
| 06/14/2024 06/14/24 | For Sale | $393,000 | -- | $445 / Sq Ft |
Tax History Compared to Growth
Tax History
| Year | Tax Paid | Tax Assessment Tax Assessment Total Assessment is a certain percentage of the fair market value that is determined by local assessors to be the total taxable value of land and additions on the property. | Land | Improvement |
|---|---|---|---|---|
| 2024 | $4,903 | $100,540 | -- | -- |
| 2023 | $4,789 | $100,540 | $0 | $0 |
| 2022 | $2,342 | $50,270 | $0 | $0 |
| 2021 | $4,567 | $100,540 | $27,640 | $72,900 |
| 2020 | $4,435 | $100,540 | $27,640 | $72,900 |
| 2019 | $4,361 | $100,540 | $27,640 | $72,900 |
| 2018 | $4,361 | $100,540 | $27,640 | $72,900 |
| 2017 | $4,202 | $100,540 | $27,640 | $72,900 |
| 2016 | $4,163 | $100,540 | $27,640 | $72,900 |
| 2015 | $3,933 | $100,540 | $27,640 | $72,900 |
| 2014 | $3,933 | $100,540 | $27,640 | $72,900 |
Agents Affiliated with this Home
-
Kevin Weingarten

Seller's Agent in 2025
Kevin Weingarten
Long & Foster
(267) 347-3300
8 in this area
241 Total Sales
-
Tom Sermarini

Buyer's Agent in 2025
Tom Sermarini
Homestarr Realty
(215) 527-5670
5 in this area
29 Total Sales
-
Greg Rosenwald
G
Seller's Agent in 2024
Greg Rosenwald
Realty Mark Cityscape-Huntingdon Valley
(215) 852-6846
1 in this area
2 Total Sales
-
N
Seller Co-Listing Agent in 2024
Non Member Member
Metropolitan Regional Information Systems
Map
Source: Bright MLS
MLS Number: PAMC2132734
APN: 54-00-02466-144
- 1105 Black Haw Ln
- 2000 Red Maple Grove
- 408 Summit Ave
- 231 Madison Ave
- 0 Renfrew Ave
- 821 Greenwich Dr
- 604 Ardross Ave
- 300 Mattison Ave Unit 4
- 209 S Spring Garden St
- 92 Orange Ave
- 310 Ebony Ct
- 227 S Main St
- 641 Meadowbrook Ave
- 27 Orange Ave
- 620 Meadowbrook Ave
- 1275 Tressler Dr
- 121 Mattison Ave
- 130 S Spring Garden St
- 277 Woodcock Ln
- 522 Pennsylvania Ave






