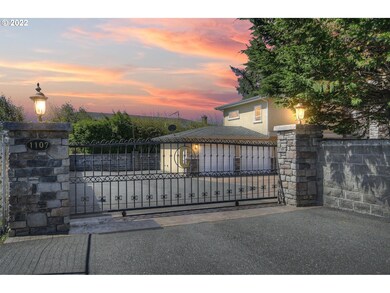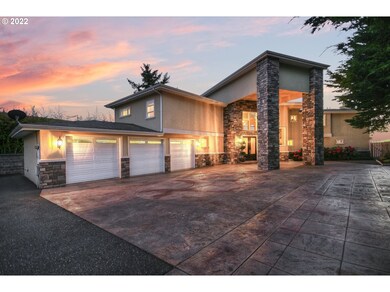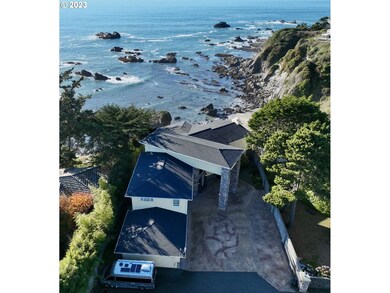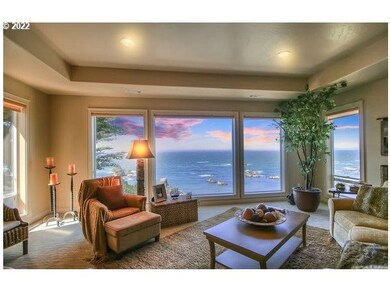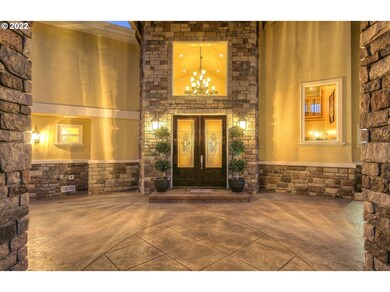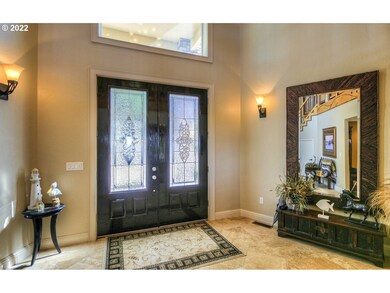1107 Byrtus Place Brookings, OR 97415
Highlights
- Ocean Front
- Custom Home
- Covered Deck
- RV Access or Parking
- Bluff on Lot
- Vaulted Ceiling
About This Home
As of November 2024Oceanfront Luxury Home: Immerse yourself in the raw beauty of the Oregon coast in this stunning oceanfront home. Designed to connect you with your surroundings, floor-to-ceiling windows invite the ever-changing seascape into every room. From storm watching, Eagles, and Ospreys to Whale spotting, this home is your front-row seat to the wonders of coastal living. Four luxurious, spacious, private primary suites, each with a private ensuite, offer relaxation after a day of exploration. Imagine waking up to the sound of crashing waves or stargazing from your private deck or balcony. The gourmet kitchen, featuring granite countertops and stainless steel appliances, allows you to create nourishing meals inspired by the region's fresh seafood bounty. This home is more than just a place to live; it's a portal to a world of natural wonder. Explore Oregon Coast's abundant tidepools, hike coastal trails with breathtaking views, or unwind on the expansive deck, lulled by the rhythm of the waves. This is a home for those who seek harmony with nature. 3-car garage, certified elevator, gated, oceanfront Luxury Home: Immerse yourself in the raw beauty of the Oregon coast in this stunning oceanfront home. Designed to connect you with your surroundings, floor-to-ceiling windows invite the ever-changing seascape into every room. From storm watching, eagles, and ospreys to whale spotting, this home is your front-row seat to the wonders of coastal living. Four luxurious, spacious, private primary suites, each with a private ensuite, offer relaxation after a day of exploration. Imagine waking up to the sound of crashing waves or stargazing from your private deck or balcony. The gourmet kitchen, featuring granite countertops and stainless steel appliances, allows you to create nourishing meals inspired by the seafood bounty. Schedule a showing today! It's time to embrace a life inspired by the coast. Ask to see the 3D tour!
Home Details
Home Type
- Single Family
Est. Annual Taxes
- $10,680
Year Built
- Built in 2008
Lot Details
- 0.67 Acre Lot
- Ocean Front
- Cul-De-Sac
- Gated Home
- Bluff on Lot
- Gentle Sloping Lot
- Private Yard
- Property is zoned R16
Parking
- 3 Car Attached Garage
- Garage on Main Level
- Garage Door Opener
- Driveway
- RV Access or Parking
Home Design
- Custom Home
- Composition Roof
- Stucco Exterior
- Concrete Perimeter Foundation
Interior Spaces
- 4,070 Sq Ft Home
- 2-Story Property
- Vaulted Ceiling
- Double Pane Windows
- Family Room
- Living Room
- Dining Room
- First Floor Utility Room
- Ocean Views
- Crawl Space
- Security System Owned
Kitchen
- Built-In Oven
- Gas Oven or Range
- Free-Standing Gas Range
- Free-Standing Range
- Microwave
- Plumbed For Ice Maker
- Dishwasher
- Stainless Steel Appliances
- Granite Countertops
- Tile Countertops
Flooring
- Engineered Wood
- Wall to Wall Carpet
- Tile
- Slate Flooring
Bedrooms and Bathrooms
- 4 Bedrooms
- Primary Bedroom on Main
- Hydromassage or Jetted Bathtub
- Walk-in Shower
Laundry
- Laundry Room
- Washer and Dryer
Accessible Home Design
- Accessible Elevator Installed
- Accessible Full Bathroom
- Accessible Hallway
- Accessibility Features
- Accessible Doors
- Accessible Entrance
- Minimal Steps
Outdoor Features
- Covered Deck
- Patio
Schools
- Kalmiopsis Elementary School
- Azalea Middle School
- Brookings-Harbr High School
Utilities
- Cooling Available
- Heating System Uses Propane
- Heat Pump System
- Electric Water Heater
- High Speed Internet
Community Details
- No Home Owners Association
Listing and Financial Details
- Assessor Parcel Number R10805
Map
Home Values in the Area
Average Home Value in this Area
Property History
| Date | Event | Price | Change | Sq Ft Price |
|---|---|---|---|---|
| 11/12/2024 11/12/24 | Sold | $1,940,000 | -3.0% | $477 / Sq Ft |
| 08/09/2024 08/09/24 | Pending | -- | -- | -- |
| 03/27/2024 03/27/24 | Price Changed | $1,999,950 | -9.1% | $491 / Sq Ft |
| 11/27/2023 11/27/23 | Price Changed | $2,199,000 | -3.3% | $540 / Sq Ft |
| 07/12/2023 07/12/23 | Price Changed | $2,275,000 | -1.1% | $559 / Sq Ft |
| 08/28/2022 08/28/22 | Price Changed | $2,300,000 | -7.8% | $565 / Sq Ft |
| 04/26/2022 04/26/22 | For Sale | $2,495,000 | -- | $613 / Sq Ft |
Tax History
| Year | Tax Paid | Tax Assessment Tax Assessment Total Assessment is a certain percentage of the fair market value that is determined by local assessors to be the total taxable value of land and additions on the property. | Land | Improvement |
|---|---|---|---|---|
| 2024 | $11,000 | $1,163,640 | -- | -- |
| 2023 | $10,680 | $1,129,750 | $0 | $0 |
| 2022 | $10,369 | $1,096,850 | -- | -- |
| 2021 | $10,067 | $1,064,910 | $0 | $0 |
| 2020 | $10,389 | $1,033,900 | $0 | $0 |
| 2019 | $9,541 | $1,003,790 | $0 | $0 |
| 2018 | $9,950 | $974,560 | $0 | $0 |
| 2017 | $9,582 | $974,560 | $0 | $0 |
| 2016 | $9,350 | $946,180 | $0 | $0 |
| 2015 | $8,841 | $918,630 | $0 | $0 |
| 2014 | $8,841 | $865,910 | $0 | $0 |
Mortgage History
| Date | Status | Loan Amount | Loan Type |
|---|---|---|---|
| Open | $1,261,000 | New Conventional | |
| Closed | $1,261,000 | New Conventional | |
| Previous Owner | $1,240,000 | New Conventional |
Deed History
| Date | Type | Sale Price | Title Company |
|---|---|---|---|
| Warranty Deed | $1,940,000 | Curry County Title | |
| Warranty Deed | $1,940,000 | Curry County Title | |
| Warranty Deed | $1,740,000 | Curry County Title Inc |
Source: Regional Multiple Listing Service (RMLS)
MLS Number: 22510409
APN: R10805
- 270 Allen Ln
- 1206 Iris St
- 397 Mill Beach Rd
- 0 Moore St
- 1303 Moore St Unit 102
- 1244 Moore St
- 1305 Moore St
- 710 4th St
- 1121 Boyer Ct
- 106 Schooner Bay Dr
- 910 Easy St
- 908 Easy St
- 204 Schooner Bay Dr
- 817 Easy St
- 817 Easy St Unit 4
- 819 Easy St Unit 1
- 1328 Heather Ln
- 6801 Magnolia Ct Unit Lot 1
- 6803 Magnolia Ct Unit Lot 2
- 6805 Magnolia Ct Unit Lot 3

