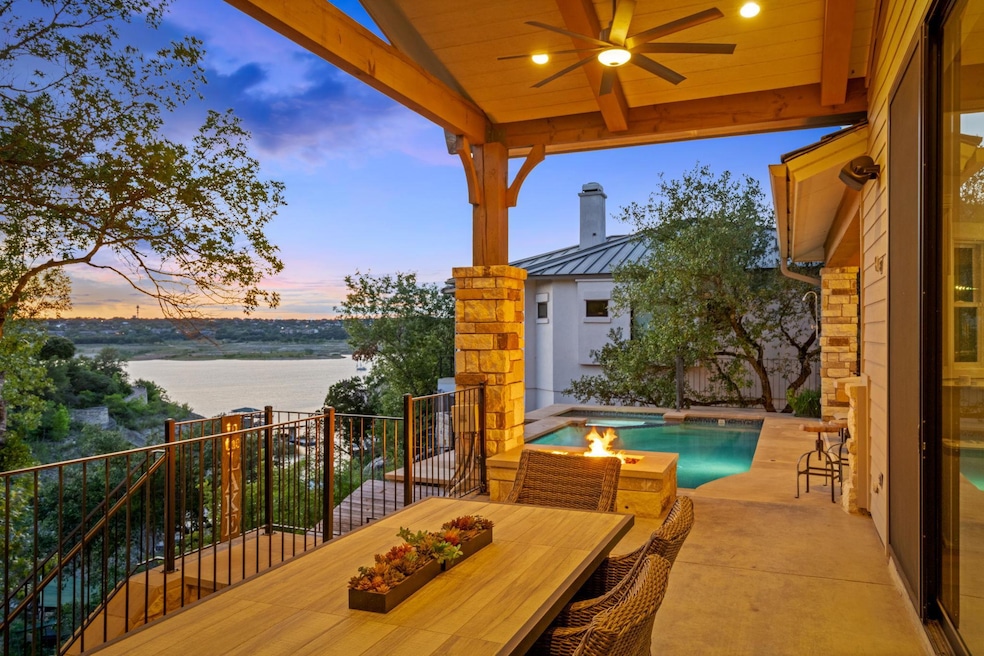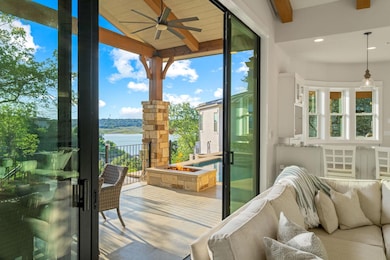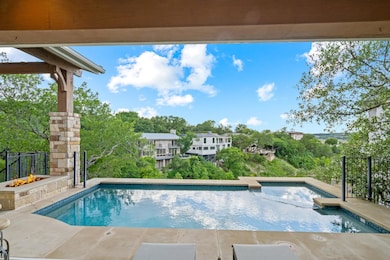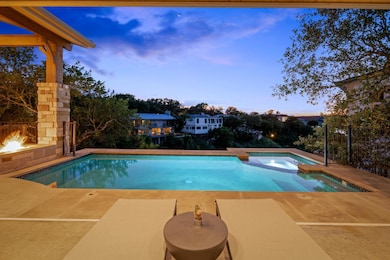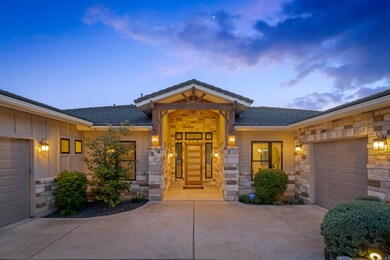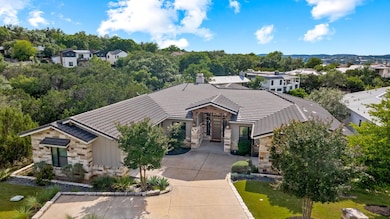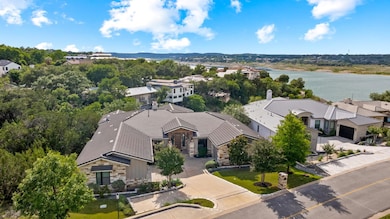1107 Challenger Lakeway, TX 78734
Highlights
- Airport or Runway
- Lake Front
- Fitness Center
- Serene Hills Elementary School Rated A-
- Golf Course Community
- Heated In Ground Pool
About This Home
Stunning single-story home on a large waterfront lot with sweeping Hill Country and Lake Travis views. Outdoor oasis features a pool, spa, fire pit, covered patio, built-in grill, and pass-through bar. Bright open layout with beamed ceilings, wood floors, walls of windows, and gourmet kitchen open to wet bar and living. Spa-like primary suite with lake views, patio access, soaking tub, walk-in shower, and oversized closet. Includes office, media room, and abundant storage. Steps to dock area via seasonal stream. Lake levels fluctuate
Listing Agent
Keller Williams Realty Brokerage Phone: (512) 820-1475 License #0614542 Listed on: 07/22/2025

Home Details
Home Type
- Single Family
Est. Annual Taxes
- $20,475
Year Built
- Built in 2015
Lot Details
- 0.43 Acre Lot
- Lake Front
- East Facing Home
- Gated Home
- Wrought Iron Fence
- Lot Sloped Down
- Sprinkler System
- Mature Trees
- Wooded Lot
- Many Trees
- Front Yard
Parking
- 3 Car Attached Garage
- Parking Pad
- Multiple Garage Doors
- Garage Door Opener
- Driveway
Property Views
- Lake
- Hills
Home Design
- Slab Foundation
- Tile Roof
- Vertical Siding
- HardiePlank Type
- Stone Veneer
Interior Spaces
- 3,353 Sq Ft Home
- 1-Story Property
- Open Floorplan
- Wet Bar
- Wired For Sound
- Built-In Features
- Bookcases
- Beamed Ceilings
- Vaulted Ceiling
- Ceiling Fan
- Skylights
- Recessed Lighting
- Wood Burning Fireplace
- Gas Log Fireplace
- Window Treatments
- Family Room with Fireplace
- Dining Area
- Security Lights
Kitchen
- Eat-In Kitchen
- Breakfast Bar
- Built-In Double Oven
- Gas Cooktop
- Warming Drawer
- Microwave
- Wine Refrigerator
- Stainless Steel Appliances
- Kitchen Island
- Granite Countertops
- Disposal
- Instant Hot Water
Flooring
- Wood
- Carpet
- Tile
Bedrooms and Bathrooms
- 4 Main Level Bedrooms
- Walk-In Closet
- Double Vanity
- Soaking Tub
- Separate Shower
Accessible Home Design
- No Interior Steps
Pool
- Heated In Ground Pool
- Heated Spa
Outdoor Features
- Covered patio or porch
- Outdoor Grill
Schools
- Serene Hills Elementary School
- Hudson Bend Middle School
- Lake Travis High School
Utilities
- Central Heating and Cooling System
- Propane
- Electric Water Heater
- Cable TV Available
Listing and Financial Details
- Security Deposit $7,245
- Tenant pays for all utilities
- The owner pays for pool maintenance
- Negotiable Lease Term
- $49 Application Fee
- Assessor Parcel Number 01457601100000
Community Details
Overview
- No Home Owners Association
- Lakeway Sec 17 Subdivision
- Community Lake
Amenities
- Picnic Area
- Airport or Runway
Recreation
- Golf Course Community
- Tennis Courts
- Sport Court
- Community Playground
- Fitness Center
- Community Pool
- Park
- Dog Park
- Trails
Pet Policy
- Pet Deposit $1,000
- Pet Amenities
- Dogs Allowed
- Small pets allowed
Map
Source: Unlock MLS (Austin Board of REALTORS®)
MLS Number: 7755346
APN: 147873
- 1027 Challenger
- 1121 Challenger
- 319 Explorer
- 1123 Challenger
- 103 Firebird St
- 101 Explorer Cove
- 332 Explorer
- 137 Firebird St
- 106 Firebird Cove
- 921 Electra
- 922 Challenger
- 502 Explorer
- 919 Challenger
- 427 Marina Village Cove Unit 427
- 201 Explorer
- 506 Explorer
- 416 Marina Village Cove Unit 416
- 1234 Challenger
- 508 Explorer
- TBD Copperleaf Rd
- 1027 Challenger
- 1008 Challenger
- 44 Casa Verde
- 208 Morning Cloud St
- 114 Medalist St
- 213 Hurst Creek Rd
- 353 Fantail Loop Unit B
- 349 Fantail Loop Unit B
- 523 Cutty Trail Unit B
- 527 Cutty Trail Unit A
- 516 Cutty Trail Unit A
- 405 Fantail Loop Unit A
- 403 Fantail Loop Unit A
- 132 Lakeway Dr
- 214 Sailmaster St Unit B
- 210 Finn St
- 269 Venture Blvd S
- 18231 Lakepoint Cove
- 111 Comanche Point
- 18104 Cedar Sage Ct
