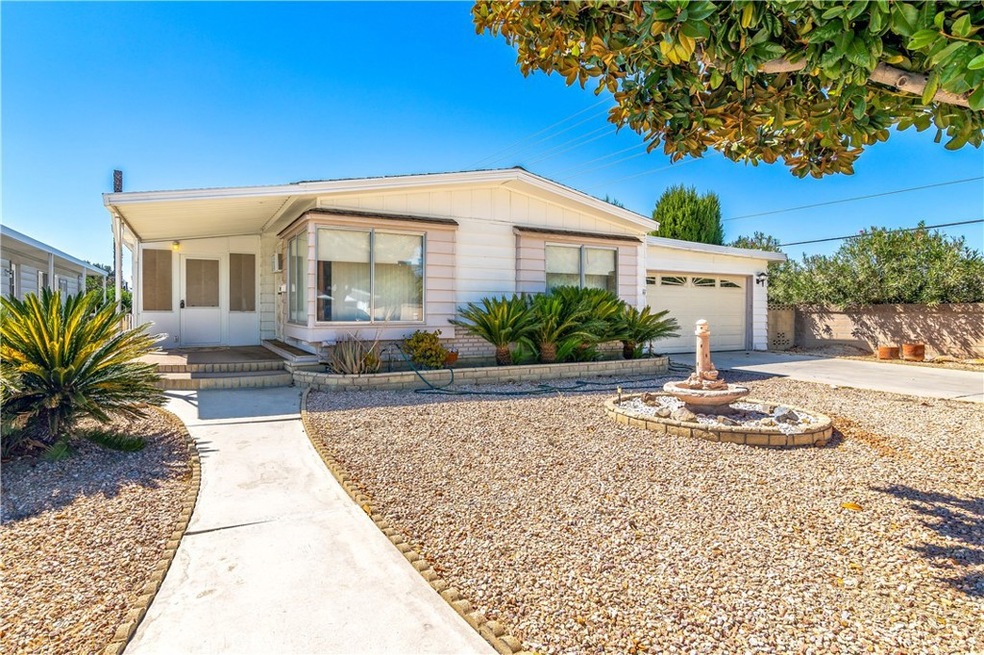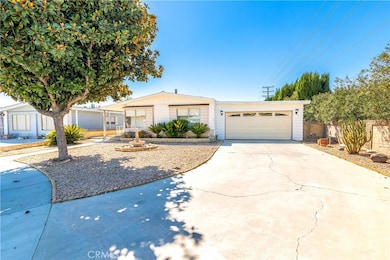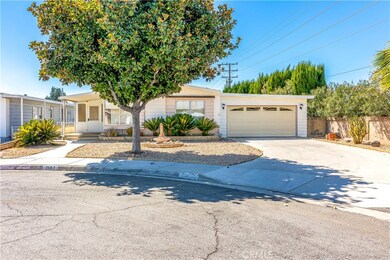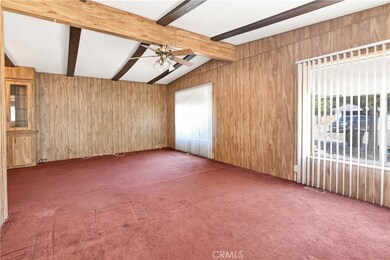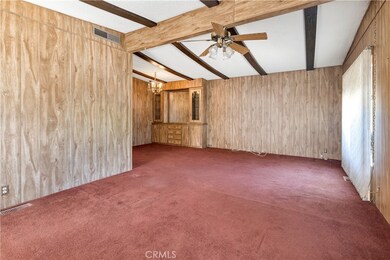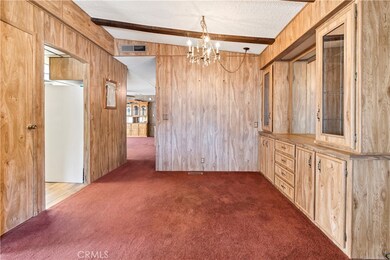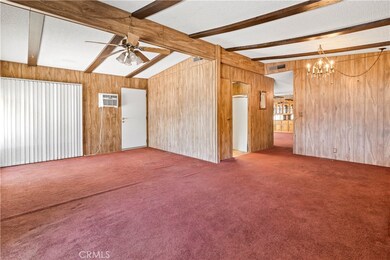
1107 Checkerberry Ct Hemet, CA 92545
Seven Hills NeighborhoodHighlights
- Golf Course Community
- Primary Bedroom Suite
- Open Floorplan
- Senior Community
- Peek-A-Boo Views
- Traditional Architecture
About This Home
As of April 2025This EAST FACING home in the Elite Seven Hills 55+ Community, This home has cozy DESIGN INSIDE and OUT. The interior features 1717 SQ FT. Cathedral ceilings, Combination Laminate/Carpet flooring . The entry foyer allows you to enter the living room with large dual windows to enjoy the San Jacinto Mountain view, Upgraded gas range, dishwasher, Formica counters & Wood Cabinets galore. The primary bedroom has full wall closets , the primary ensuite is particularly LUXURIOUS with separate soaking tub and walk-in shower, The guest bath offers a walkin shower with Jack & Jill access, The elongated garage has room to do those mechanics jobs or a Huge Craft Room .New Water Heater, The Solar at $165.00 per month is transferrable, HOA is $43 p/yr, Additional fees to join the Clubhouse (Pool, Spa, Men/Women’s Clubs, Shuffleboard, Billiards, Table Tennis and more) Also, you can go the Open to the Public, Regulation Seven Hills Golf Course , Restaurant & Bar to check out what is available within your budget.
Last Agent to Sell the Property
Century 21 Masters Brokerage Phone: 951-533-2252 License #01392777 Listed on: 08/29/2024

Property Details
Home Type
- Manufactured Home With Land
Year Built
- Built in 1977
Lot Details
- 6,970 Sq Ft Lot
- No Common Walls
- Cul-De-Sac
- East Facing Home
- Wrought Iron Fence
- Block Wall Fence
- Drip System Landscaping
- Irregular Lot
- Sprinkler System
- Back and Front Yard
HOA Fees
- $4 Monthly HOA Fees
Parking
- 3 Car Direct Access Garage
- Parking Available
- Workshop in Garage
- Front Facing Garage
- Single Garage Door
- Garage Door Opener
- Up Slope from Street
- Driveway Up Slope From Street
Home Design
- Traditional Architecture
- Cosmetic Repairs Needed
- Permanent Foundation
- Composition Roof
- Metal Siding
Interior Spaces
- 1,717 Sq Ft Home
- 1-Story Property
- Open Floorplan
- Cathedral Ceiling
- Ceiling Fan
- Blinds
- Family Room Off Kitchen
- Living Room
- Dining Room
- Workshop
- Storage
- Peek-A-Boo Views
Kitchen
- Open to Family Room
- Breakfast Bar
- Gas Range
- Formica Countertops
- Disposal
Flooring
- Carpet
- Vinyl
Bedrooms and Bathrooms
- 2 Main Level Bedrooms
- Primary Bedroom Suite
- Jack-and-Jill Bathroom
- 2 Full Bathrooms
- Bathtub
- Walk-in Shower
Laundry
- Laundry Room
- Dryer
- Washer
Outdoor Features
- Covered patio or porch
- Exterior Lighting
- Separate Outdoor Workshop
- Outdoor Storage
- Rain Gutters
Utilities
- Forced Air Heating and Cooling System
- Heating System Uses Natural Gas
- Underground Utilities
- Natural Gas Connected
Additional Features
- Grid-tied solar system exports excess electricity
- Suburban Location
Listing and Financial Details
- Tax Lot 12
- Tax Tract Number 7468
- Assessor Parcel Number 464061008
- $188 per year additional tax assessments
- Seller Considering Concessions
Community Details
Overview
- Senior Community
- Shpoa Association, Phone Number (951) 658-6178
- Sandra HOA
Recreation
- Golf Course Community
Security
- Resident Manager or Management On Site
Similar Homes in Hemet, CA
Home Values in the Area
Average Home Value in this Area
Property History
| Date | Event | Price | Change | Sq Ft Price |
|---|---|---|---|---|
| 07/03/2025 07/03/25 | Price Changed | $1,800 | -5.3% | $1 / Sq Ft |
| 06/03/2025 06/03/25 | For Rent | $1,900 | 0.0% | -- |
| 04/04/2025 04/04/25 | Sold | $250,000 | -3.8% | $146 / Sq Ft |
| 02/26/2025 02/26/25 | Price Changed | $259,999 | -3.7% | $151 / Sq Ft |
| 01/03/2025 01/03/25 | Price Changed | $269,999 | -2.1% | $157 / Sq Ft |
| 11/14/2024 11/14/24 | Price Changed | $275,900 | -1.5% | $161 / Sq Ft |
| 10/17/2024 10/17/24 | Price Changed | $279,999 | -3.1% | $163 / Sq Ft |
| 08/29/2024 08/29/24 | For Sale | $289,000 | -- | $168 / Sq Ft |
Tax History Compared to Growth
Agents Affiliated with this Home
-
Bill Gould

Seller's Agent in 2025
Bill Gould
Full Value Property Management
(951) 704-2743
8 Total Sales
-
Dodie O'Neal

Seller's Agent in 2025
Dodie O'Neal
Century 21 Masters
(951) 533-0363
53 in this area
72 Total Sales
-
James ONeal
J
Buyer's Agent in 2025
James ONeal
Century 21 Masters
(951) 533-0363
32 in this area
44 Total Sales
Map
Source: California Regional Multiple Listing Service (CRMLS)
MLS Number: SW24179444
- 1104 Ribbonwood Ct
- 2755 Cambridge Ave
- 2746 Manzanita Way
- 1213 Seven Hills Dr
- 1145 Lemon Gum Ln
- 1237 Basswood Way
- 980 Lexington St
- 3070 Sand Pine Trail
- 1150 Lemon Gum Ln
- 1307 Brentwood Way
- 1349 Jasmine Way
- 1274 Seven Hills Dr
- 1330 Brentwood Way
- 1017 Violet St
- 1354 Jasmine Way
- 930 Countryside St
- 1200 Dutch Mill Rd
- 2918 Dogwood Way
- 1384 Brentwood Way
- 2010 Silver Oak Way
