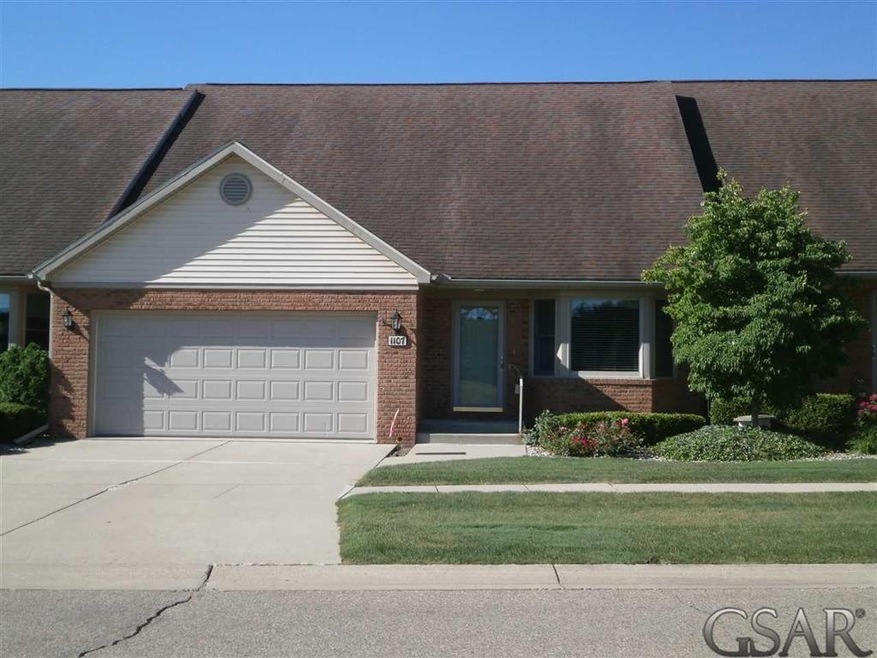1107 Chipman Ln Unit 1107 Owosso, MI 48867
Highlights
- Deck
- Cathedral Ceiling
- 2 Car Attached Garage
- Ranch Style House
- Bar Fridge
- Walk-In Closet
About This Home
As of December 2021Welcome To Austin's Riverfront Condominium Community.......Carefree Condo Living At It's Best - Delightful Home With Classic, Timeless Decor And A Spacious, Open Floor Plan - Well Designed Kitchen With Lots Of Cabinets And A Large Pantry - Beautiful Living Room With Cathedral Ceiling - Two Distinctive Dining Areas - Popular, Split Bedroom Design - Master Bedroom With Ensuite And Walk In Closet - Convenient, First Floor Laundry - Enjoy Additional Living Space (Approximately 825 Square Feet) In the Walk Out Lower Level.......Huge Family Room With Kitchenette, Bright And Cheerful Third Bedroom, Full Bathroom And A 23x15 Storage Room Or Workshop Space - Whole House Living Without The Yard Work.......Which Gives You Lots Of Time To Enjoy The Outdoors From The Patio Or Sun Deck (Equipped With A Remote, Retractable Awning) - Highly Desireable Location Overlooking The Wooded Area.......Charming, Well Maintained Home Will Exceed Your Expectations Of Condo Living!
Last Agent to Sell the Property
Sue Matznick
THE HOME OFFICE REALTY LLC License #SAOR
Last Buyer's Agent
Sue Matznick
THE HOME OFFICE REALTY LLC License #SAOR
Property Details
Home Type
- Condominium
Est. Annual Taxes
- $4,918
Year Built
- Built in 2002
Lot Details
- Sprinkler System
HOA Fees
- $190 Monthly HOA Fees
Home Design
- Ranch Style House
- Brick Exterior Construction
- Poured Concrete
- Vinyl Siding
Interior Spaces
- Bar Fridge
- Cathedral Ceiling
- Ceiling Fan
- Window Treatments
- Family Room
Kitchen
- Oven or Range
- Microwave
- Dishwasher
Bedrooms and Bathrooms
- 3 Bedrooms
- Walk-In Closet
- 3 Full Bathrooms
Laundry
- Dryer
- Washer
Finished Basement
- Walk-Out Basement
- Basement Fills Entire Space Under The House
- Exterior Basement Entry
- Basement Window Egress
Parking
- 2 Car Attached Garage
- Garage Door Opener
Outdoor Features
- Deck
- Patio
Utilities
- Forced Air Heating and Cooling System
- Heating System Uses Natural Gas
- Internet Available
Community Details
- Austin Riverfront Condos Subdivision
- Maintained Community
Listing and Financial Details
- Assessor Parcel Number 050-730-000-015-00
Ownership History
Purchase Details
Home Financials for this Owner
Home Financials are based on the most recent Mortgage that was taken out on this home.Purchase Details
Home Financials for this Owner
Home Financials are based on the most recent Mortgage that was taken out on this home.Purchase Details
Home Financials for this Owner
Home Financials are based on the most recent Mortgage that was taken out on this home.Purchase Details
Home Financials for this Owner
Home Financials are based on the most recent Mortgage that was taken out on this home.Purchase Details
Map
Home Values in the Area
Average Home Value in this Area
Purchase History
| Date | Type | Sale Price | Title Company |
|---|---|---|---|
| Quit Claim Deed | -- | None Listed On Document | |
| Warranty Deed | $235,000 | Ata National Title Group Llc | |
| Deed | $205,000 | -- | |
| Interfamily Deed Transfer | -- | -- | |
| Warranty Deed | $165,000 | First American Title | |
| Warranty Deed | $160,000 | First American Title |
Mortgage History
| Date | Status | Loan Amount | Loan Type |
|---|---|---|---|
| Previous Owner | $120,000 | New Conventional | |
| Previous Owner | -- | No Value Available | |
| Previous Owner | $25,000 | Credit Line Revolving |
Property History
| Date | Event | Price | Change | Sq Ft Price |
|---|---|---|---|---|
| 12/06/2021 12/06/21 | Sold | $235,000 | 0.0% | $94 / Sq Ft |
| 11/15/2021 11/15/21 | Price Changed | $235,000 | -13.3% | $94 / Sq Ft |
| 10/25/2021 10/25/21 | Pending | -- | -- | -- |
| 09/30/2021 09/30/21 | For Sale | $271,100 | +32.2% | $109 / Sq Ft |
| 11/26/2018 11/26/18 | Sold | $205,000 | -3.8% | $89 / Sq Ft |
| 09/05/2018 09/05/18 | Price Changed | $213,100 | -1.8% | $93 / Sq Ft |
| 07/06/2018 07/06/18 | For Sale | $217,100 | -- | $95 / Sq Ft |
Tax History
| Year | Tax Paid | Tax Assessment Tax Assessment Total Assessment is a certain percentage of the fair market value that is determined by local assessors to be the total taxable value of land and additions on the property. | Land | Improvement |
|---|---|---|---|---|
| 2024 | $4,918 | $128,100 | $0 | $0 |
| 2023 | $3,093 | $120,700 | $0 | $0 |
| 2022 | $4,758 | $107,300 | $0 | $0 |
| 2021 | $3,947 | $99,600 | $0 | $0 |
| 2020 | $4,073 | $97,900 | $0 | $0 |
| 2019 | $4,019 | $0 | $0 | $0 |
| 2018 | -- | $0 | $0 | $0 |
| 2017 | -- | $0 | $0 | $0 |
| 2016 | -- | $0 | $0 | $0 |
| 2015 | -- | $0 | $0 | $0 |
Source: Michigan Multiple Listing Service
MLS Number: 31352937
APN: 050-730-000-015-00
- 1252 Ada St
- 1406 Buckley Dr
- 1015 Meadow Dr
- 1515 W North St
- 1588 N Chipman Rd
- 770 Getman Rd
- 1225 N Water St
- 700 N Chipman St
- 1475 N Water St
- 439 Curwood Dr
- 1300 N Washington St
- Vacant W Oliver St
- 318 W King St
- 604 Pine St
- 1203 Devonshire Ct
- 1801 Tahyio Rd
- 1891 Tahyio Rd
- 1901 Tahyio Rd
- 425 N Water St
- 910 N Hickory St
