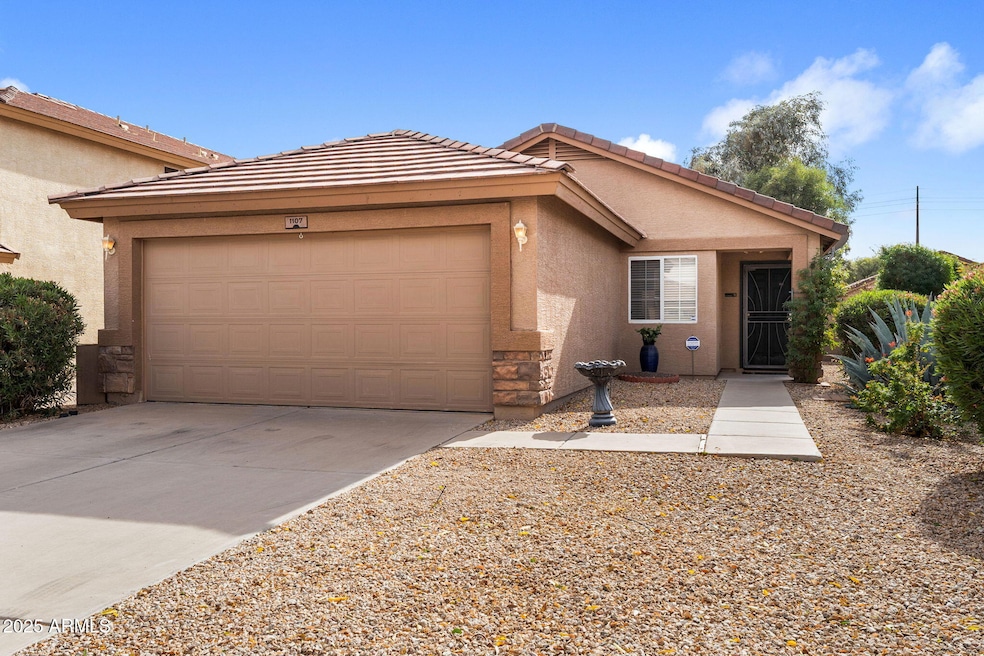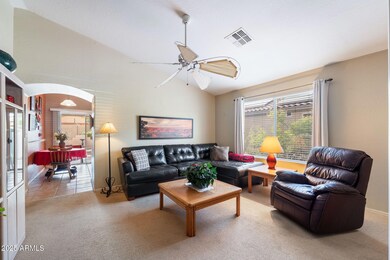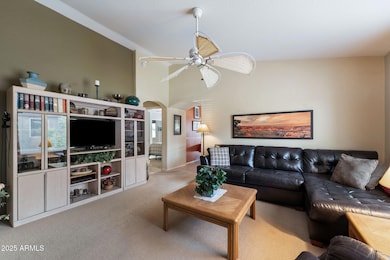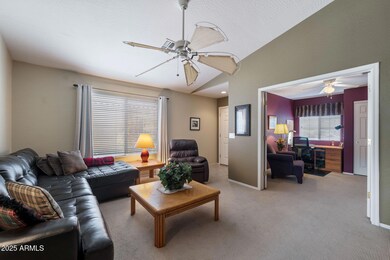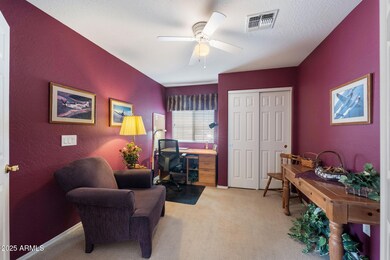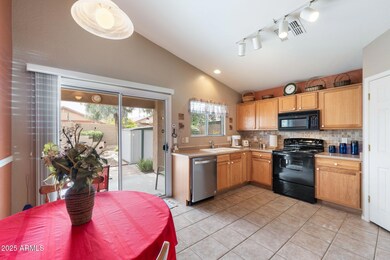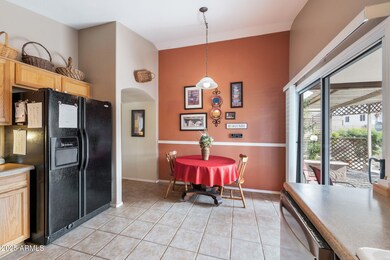
1107 E Lakeview Dr San Tan Valley, AZ 85143
Highlights
- Eat-In Kitchen
- Central Air
- 1-Story Property
- Tile Flooring
- Heating Available
About This Home
As of March 2025This charming and well-maintained 3-bedroom, 2-bath home has been lovingly cared for, with only six months of use each year by snowbirds, ensuring minimal wear on the AC, heater, and other systems. The property features beautiful desert landscaping that is both low-maintenance and visually appealing, complemented by a security door at the front entrance for added peace of mind. Inside, a combination of carpet and tile flooring runs throughout, and the spacious kitchen is designed for functionality. The master suite offers double closets and a private bathroom, while the entire home is filled with natural light and equipped with ceiling fans for year-round comfort. Outdoor living is a highlight, with a covered patio, extended paver area, desert landscaping, a shed, a pergola, and a tranquil fountain. The garage includes additional storage and cabinets, and recent updates include a 3-year-old dishwasher and a 1-year-old stove. A fully functional irrigation drip system keeps the landscaping healthy and vibrant. This delightful home offers a perfect blend of charm, practicality, and low-maintenance livingready for you to enjoy!
Last Agent to Sell the Property
My Home Group Real Estate License #SA688150000 Listed on: 01/17/2025

Home Details
Home Type
- Single Family
Est. Annual Taxes
- $908
Year Built
- Built in 2005
Lot Details
- 5,663 Sq Ft Lot
- Desert faces the front and back of the property
- Block Wall Fence
- Sprinklers on Timer
HOA Fees
- $79 Monthly HOA Fees
Parking
- 2 Car Garage
- Garage Door Opener
Home Design
- Wood Frame Construction
- Tile Roof
- Stucco
Interior Spaces
- 1,130 Sq Ft Home
- 1-Story Property
Kitchen
- Eat-In Kitchen
- Built-In Microwave
Flooring
- Carpet
- Tile
Bedrooms and Bathrooms
- 3 Bedrooms
- Primary Bathroom is a Full Bathroom
- 2 Bathrooms
Schools
- Skyline Ranch Elementary School
- Poston Butte High School
Utilities
- Central Air
- Heating Available
Community Details
- Association fees include ground maintenance, trash
- Real Manage Association, Phone Number (480) 757-2811
- Built by Meritage Homes
- Rancho Bella Vista Subdivision
Listing and Financial Details
- Tax Lot 606
- Assessor Parcel Number 210-71-606
Ownership History
Purchase Details
Purchase Details
Home Financials for this Owner
Home Financials are based on the most recent Mortgage that was taken out on this home.Purchase Details
Home Financials for this Owner
Home Financials are based on the most recent Mortgage that was taken out on this home.Purchase Details
Home Financials for this Owner
Home Financials are based on the most recent Mortgage that was taken out on this home.Purchase Details
Similar Homes in the area
Home Values in the Area
Average Home Value in this Area
Purchase History
| Date | Type | Sale Price | Title Company |
|---|---|---|---|
| Warranty Deed | -- | None Listed On Document | |
| Warranty Deed | $300,000 | Arizona Premier Title | |
| Interfamily Deed Transfer | -- | None Available | |
| Warranty Deed | $117,000 | Old Republic Title Agency | |
| Cash Sale Deed | $142,870 | First American Title Co | |
| Special Warranty Deed | -- | First American Title Ins Co |
Mortgage History
| Date | Status | Loan Amount | Loan Type |
|---|---|---|---|
| Previous Owner | $150,000 | New Conventional | |
| Previous Owner | $85,400 | New Conventional | |
| Previous Owner | $93,600 | New Conventional |
Property History
| Date | Event | Price | Change | Sq Ft Price |
|---|---|---|---|---|
| 03/20/2025 03/20/25 | Sold | $300,000 | +156.4% | $265 / Sq Ft |
| 01/17/2025 01/17/25 | Pending | -- | -- | -- |
| 03/19/2014 03/19/14 | Sold | $117,000 | -9.9% | $104 / Sq Ft |
| 02/13/2014 02/13/14 | Pending | -- | -- | -- |
| 11/19/2013 11/19/13 | For Sale | $129,900 | -- | $115 / Sq Ft |
Tax History Compared to Growth
Tax History
| Year | Tax Paid | Tax Assessment Tax Assessment Total Assessment is a certain percentage of the fair market value that is determined by local assessors to be the total taxable value of land and additions on the property. | Land | Improvement |
|---|---|---|---|---|
| 2025 | $908 | $19,964 | -- | -- |
| 2024 | $894 | $25,085 | -- | -- |
| 2023 | $909 | $20,048 | $5,663 | $14,385 |
| 2022 | $894 | $12,159 | $1,250 | $10,909 |
| 2021 | $968 | $10,957 | $0 | $0 |
| 2020 | $883 | $10,669 | $0 | $0 |
| 2019 | $881 | $10,125 | $0 | $0 |
| 2018 | $848 | $8,894 | $0 | $0 |
| 2017 | $801 | $8,884 | $0 | $0 |
| 2016 | $788 | $8,835 | $1,250 | $7,585 |
| 2014 | $775 | $5,514 | $1,000 | $4,514 |
Agents Affiliated with this Home
-

Seller's Agent in 2025
Kristy DeWitz
My Home Group Real Estate
(480) 773-4779
14 in this area
535 Total Sales
-

Seller Co-Listing Agent in 2025
Doug Hopkins
My Home Group Real Estate
(480) 498-8000
28 in this area
710 Total Sales
-

Buyer's Agent in 2025
Stephanie Petka
Russ Lyon Sotheby's International Realty
(480) 776-0001
3 in this area
24 Total Sales
-

Seller's Agent in 2014
Melissa Rush
Rush & Associates Realty
(480) 313-7529
49 Total Sales
-

Buyer's Agent in 2014
Korey Stewart
Keller Williams Integrity First
(602) 791-1293
18 in this area
183 Total Sales
Map
Source: Arizona Regional Multiple Listing Service (ARMLS)
MLS Number: 6804370
APN: 210-71-606
- 1061 E Poncho Ln
- 1078 E Poncho Ln
- 1135 E Desert Holly Dr
- 885 E Lakeview Dr
- 1046 E Silversmith Trail Unit 4A
- 899 E Mayfield Cir
- 1057 E Silversmith Trail Unit 4A
- 1187 E Cowboy Cove Trail
- 1521 E Mayfield Dr
- 1230 E Desert Moon Trail
- 29891 N Desert Angel Dr Unit 36
- 941 E Stirrup Ln
- 941 E Desert Moon Trail
- 835 E Stirrup Ln
- 1417 E Rosebud Dr Unit 2
- 31777 N Sundown Dr
- 31446 N Candlewood Dr
- 31689 N Blackfoot Dr
- 1870 E Cowboy Cove Trail
- 31301 N Sunflower Way Unit 6
