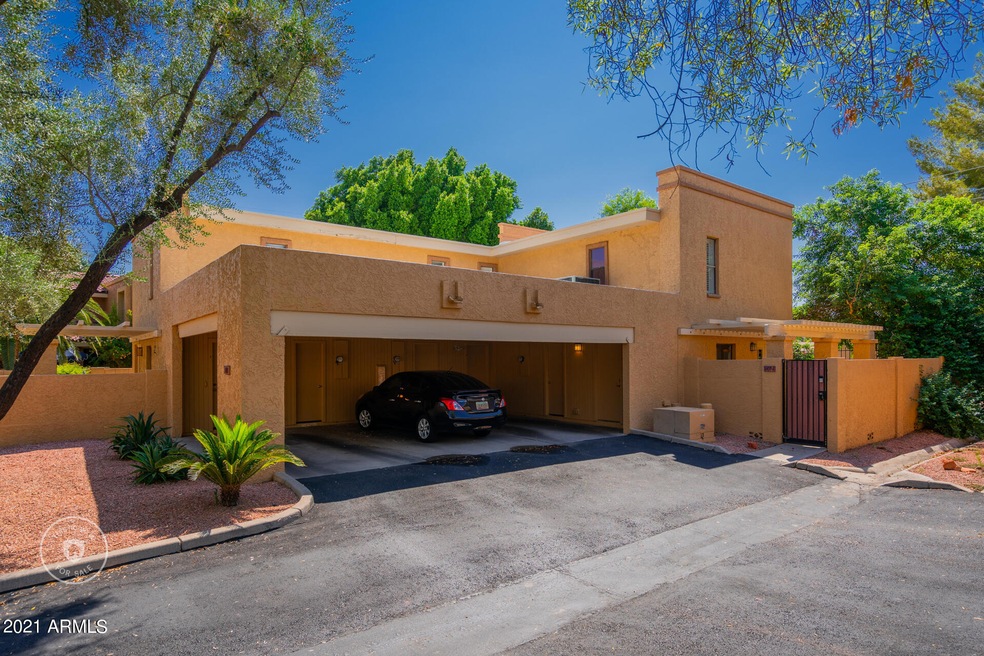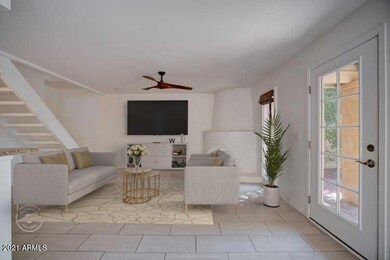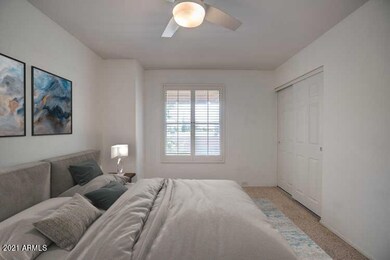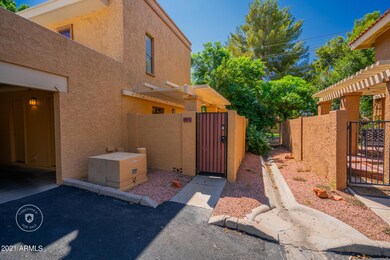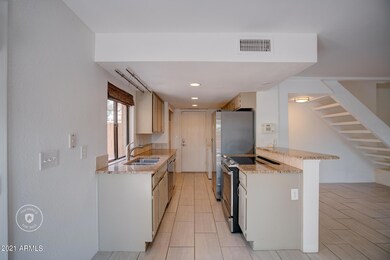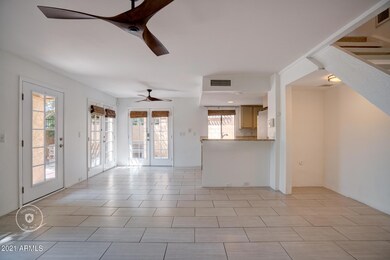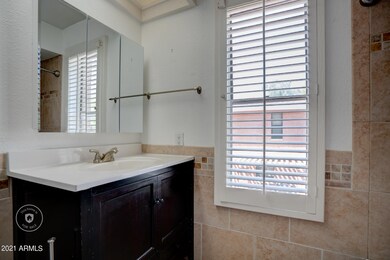
1107 E North Ln Unit 3 Phoenix, AZ 85020
North Mountain Village NeighborhoodHighlights
- 1 Fireplace
- Granite Countertops
- Patio
- Sunnyslope High School Rated A
- Heated Community Pool
- Tile Flooring
About This Home
As of November 2021Bring your buyers to see this beautifully updated 2 bed/1 bath townhome! Updated flooring throughout, carpet in the bedrooms only. Kitchen boasts spectacular granite counter tops and stainless steel appliances, full washer/dryer & pantry! Large living room space is ready for your personal touches with extra storage space under the stairway. Gorgeous patio and backyard ready to decorate however you like! Very easy to maintain!
Last Agent to Sell the Property
Daniel Noma
Venture REI, LLC License #BR559881000 Listed on: 09/09/2021
Last Buyer's Agent
Russ Lyon Sotheby's International Realty License #SA646886000

Townhouse Details
Home Type
- Townhome
Est. Annual Taxes
- $929
Year Built
- Built in 1981
Lot Details
- 776 Sq Ft Lot
- Block Wall Fence
HOA Fees
- $349 Monthly HOA Fees
Parking
- 1 Carport Space
Home Design
- Wood Frame Construction
- Tile Roof
- Built-Up Roof
- Block Exterior
- Stucco
Interior Spaces
- 1,015 Sq Ft Home
- 2-Story Property
- Ceiling Fan
- 1 Fireplace
- Granite Countertops
Flooring
- Carpet
- Tile
Bedrooms and Bathrooms
- 2 Bedrooms
- 1 Bathroom
Outdoor Features
- Patio
Schools
- Sunnyslope Elementary School
- Sunnyslope High School
Utilities
- Central Air
- Heating Available
- High Speed Internet
- Cable TV Available
Listing and Financial Details
- Tax Lot 247
- Assessor Parcel Number 159-41-607
Community Details
Overview
- Association fees include roof repair, insurance, sewer, cable TV, ground maintenance, front yard maint, trash, water, roof replacement, maintenance exterior
- Pointe Tapatio HOA, Phone Number (602) 277-4418
- Built by Gosnell
- Pointe Tapatio 2 Subdivision
Recreation
- Heated Community Pool
- Community Spa
- Bike Trail
Ownership History
Purchase Details
Purchase Details
Home Financials for this Owner
Home Financials are based on the most recent Mortgage that was taken out on this home.Purchase Details
Purchase Details
Home Financials for this Owner
Home Financials are based on the most recent Mortgage that was taken out on this home.Purchase Details
Purchase Details
Purchase Details
Purchase Details
Purchase Details
Home Financials for this Owner
Home Financials are based on the most recent Mortgage that was taken out on this home.Purchase Details
Home Financials for this Owner
Home Financials are based on the most recent Mortgage that was taken out on this home.Purchase Details
Home Financials for this Owner
Home Financials are based on the most recent Mortgage that was taken out on this home.Similar Homes in the area
Home Values in the Area
Average Home Value in this Area
Purchase History
| Date | Type | Sale Price | Title Company |
|---|---|---|---|
| Warranty Deed | -- | -- | |
| Warranty Deed | $300,000 | Os National Llc | |
| Warranty Deed | $297,700 | Os National | |
| Cash Sale Deed | $149,925 | Nextitle | |
| Special Warranty Deed | -- | None Available | |
| Interfamily Deed Transfer | -- | None Available | |
| Special Warranty Deed | -- | None Available | |
| Trustee Deed | $58,420 | Security Title Agency | |
| Warranty Deed | $209,900 | Capital Title Agency Inc | |
| Warranty Deed | $120,000 | Fidelity National Title | |
| Warranty Deed | $63,200 | Stewart Title & Trust | |
| Interfamily Deed Transfer | -- | Stewart Title & Trust | |
| Quit Claim Deed | -- | Stewart Title & Trust |
Mortgage History
| Date | Status | Loan Amount | Loan Type |
|---|---|---|---|
| Previous Owner | $157,000 | New Conventional | |
| Previous Owner | $30,000 | Credit Line Revolving | |
| Previous Owner | $167,900 | New Conventional | |
| Previous Owner | $42,000 | Stand Alone Second | |
| Previous Owner | $118,937 | FHA | |
| Previous Owner | $88,800 | Unknown | |
| Previous Owner | $61,650 | FHA |
Property History
| Date | Event | Price | Change | Sq Ft Price |
|---|---|---|---|---|
| 11/05/2021 11/05/21 | Sold | $300,000 | -2.3% | $296 / Sq Ft |
| 10/05/2021 10/05/21 | Pending | -- | -- | -- |
| 09/23/2021 09/23/21 | Price Changed | $307,000 | -1.6% | $302 / Sq Ft |
| 09/09/2021 09/09/21 | For Sale | $312,000 | +108.1% | $307 / Sq Ft |
| 02/24/2017 02/24/17 | Sold | $149,925 | -9.1% | $148 / Sq Ft |
| 01/04/2017 01/04/17 | Price Changed | $164,900 | -2.9% | $162 / Sq Ft |
| 12/11/2016 12/11/16 | For Sale | $169,900 | 0.0% | $167 / Sq Ft |
| 11/23/2012 11/23/12 | Rented | $975 | 0.0% | -- |
| 11/16/2012 11/16/12 | Under Contract | -- | -- | -- |
| 09/19/2012 09/19/12 | For Rent | $975 | -- | -- |
Tax History Compared to Growth
Tax History
| Year | Tax Paid | Tax Assessment Tax Assessment Total Assessment is a certain percentage of the fair market value that is determined by local assessors to be the total taxable value of land and additions on the property. | Land | Improvement |
|---|---|---|---|---|
| 2025 | $957 | $8,937 | -- | -- |
| 2024 | $939 | $8,511 | -- | -- |
| 2023 | $939 | $22,680 | $4,530 | $18,150 |
| 2022 | $906 | $16,620 | $3,320 | $13,300 |
| 2021 | $929 | $16,030 | $3,200 | $12,830 |
| 2020 | $904 | $14,550 | $2,910 | $11,640 |
| 2019 | $887 | $13,150 | $2,630 | $10,520 |
| 2018 | $862 | $11,610 | $2,320 | $9,290 |
| 2017 | $860 | $9,320 | $1,860 | $7,460 |
| 2016 | $958 | $8,250 | $1,650 | $6,600 |
| 2015 | $887 | $7,380 | $1,470 | $5,910 |
Agents Affiliated with this Home
-
D
Seller's Agent in 2021
Daniel Noma
Venture REI, LLC
-
Frank Vazquez

Seller Co-Listing Agent in 2021
Frank Vazquez
Venture REI, LLC
(480) 466-5375
21 in this area
1,273 Total Sales
-
Theresa Schoffstall

Buyer's Agent in 2021
Theresa Schoffstall
Russ Lyon Sotheby's International Realty
(623) 293-2535
1 in this area
34 Total Sales
-
T
Seller's Agent in 2017
Theodore Brown
HomeSmart
-
T
Seller Co-Listing Agent in 2017
Tom Bryant
HomeSmart
-
A
Buyer's Agent in 2017
Anna Deaux
HomeSmart
Map
Source: Arizona Regional Multiple Listing Service (ARMLS)
MLS Number: 6291541
APN: 159-41-607
- 1031 E Cochise Dr
- 1120 E Beryl Ave
- 1002 E Cochise Dr
- 10409 N 10th St Unit 1
- 1165 E Beryl Ave
- 10445 N 11th Place Unit 3
- 1011 E Becker Ln
- 10420 N 10th St Unit 2
- 10606 N 11th St
- 10249 N 12th Place Unit 2
- 1102 E Cheryl Dr
- 841 E Peoria Ave Unit 2
- 10410 N Cave Creek Rd Unit 1032
- 10410 N Cave Creek Rd Unit 1221
- 10410 N Cave Creek Rd Unit 2035
- 10410 N Cave Creek Rd Unit 2063
- 10410 N Cave Creek Rd Unit 2229
- 10410 N Cave Creek Rd Unit 1100
- 10410 N Cave Creek Rd Unit 2119
- 10410 N Cave Creek Rd Unit 1220
