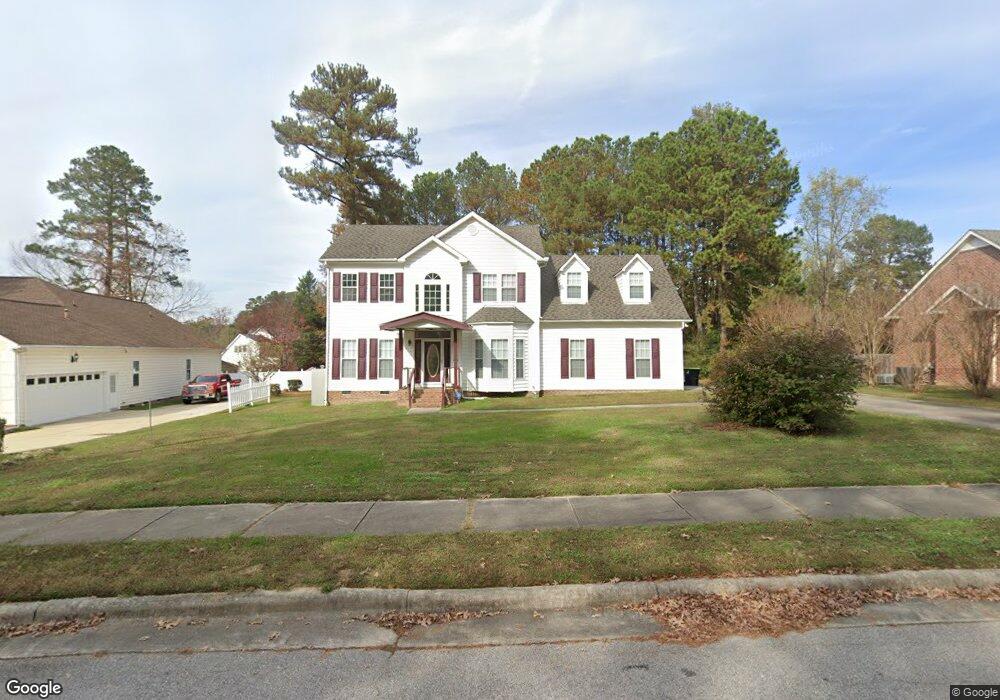1107 Edenburghs Keep Dr Knightdale, NC 27545
Estimated Value: $482,000 - $525,000
4
Beds
3
Baths
2,792
Sq Ft
$180/Sq Ft
Est. Value
About This Home
This home is located at 1107 Edenburghs Keep Dr, Knightdale, NC 27545 and is currently estimated at $503,206, approximately $180 per square foot. 1107 Edenburghs Keep Dr is a home located in Wake County with nearby schools including Lockhart Elementary School, Neuse River Middle School, and Knightdale High.
Ownership History
Date
Name
Owned For
Owner Type
Purchase Details
Closed on
Sep 17, 2020
Sold by
Equils Bruce Montague and Equils Joyce
Bought by
Miguel Patric San
Current Estimated Value
Home Financials for this Owner
Home Financials are based on the most recent Mortgage that was taken out on this home.
Original Mortgage
$320,000
Outstanding Balance
$283,979
Interest Rate
2.9%
Mortgage Type
VA
Estimated Equity
$219,227
Purchase Details
Closed on
Sep 6, 2020
Sold by
Miller Clyda W and Miller Gary
Bought by
Equils Bruce Montague
Home Financials for this Owner
Home Financials are based on the most recent Mortgage that was taken out on this home.
Original Mortgage
$320,000
Outstanding Balance
$283,979
Interest Rate
2.9%
Mortgage Type
VA
Estimated Equity
$219,227
Purchase Details
Closed on
Mar 10, 2020
Sold by
Workman Virginia Equils
Bought by
Equils Bruce Montague
Purchase Details
Closed on
Jul 30, 1996
Bought by
Workman Virginia A
Create a Home Valuation Report for This Property
The Home Valuation Report is an in-depth analysis detailing your home's value as well as a comparison with similar homes in the area
Home Values in the Area
Average Home Value in this Area
Purchase History
| Date | Buyer | Sale Price | Title Company |
|---|---|---|---|
| Miguel Patric San | $320,000 | None Available | |
| Equils Bruce Montague | -- | None Available | |
| Equils Bruce Montague | -- | None Available | |
| Equils Mr Bruce Montag | -- | None Listed On Document | |
| Workman Virginia A | $204,000 | -- |
Source: Public Records
Mortgage History
| Date | Status | Borrower | Loan Amount |
|---|---|---|---|
| Open | Miguel Patric San | $320,000 |
Source: Public Records
Tax History Compared to Growth
Tax History
| Year | Tax Paid | Tax Assessment Tax Assessment Total Assessment is a certain percentage of the fair market value that is determined by local assessors to be the total taxable value of land and additions on the property. | Land | Improvement |
|---|---|---|---|---|
| 2025 | $4,320 | $449,227 | $95,000 | $354,227 |
| 2024 | $4,303 | $449,227 | $95,000 | $354,227 |
| 2023 | $3,420 | $307,153 | $50,000 | $257,153 |
| 2022 | $3,305 | $307,153 | $50,000 | $257,153 |
| 2021 | $3,153 | $307,153 | $50,000 | $257,153 |
| 2020 | $3,153 | $307,153 | $50,000 | $257,153 |
| 2019 | $754 | $259,557 | $46,000 | $213,557 |
| 2018 | $0 | $259,557 | $46,000 | $213,557 |
| 2017 | $0 | $259,557 | $46,000 | $213,557 |
| 2016 | $2,695 | $259,557 | $46,000 | $213,557 |
| 2015 | $1,916 | $277,269 | $46,000 | $231,269 |
| 2014 | $1,100 | $277,269 | $46,000 | $231,269 |
Source: Public Records
Map
Nearby Homes
- 102 Pebblebrook Dr
- 810 Barlow Dr
- 810 Barlow Dr Unit 252
- 812 Barlow Dr Unit 253
- 812 Barlow Dr
- 1425 Patchings Ln
- 1425 Patchings Ln Unit 259
- 816 Barlow Dr Unit 255
- 816 Barlow Dr
- 317 Hope Valley Rd
- 1444 Patchings Ln Unit 246
- 1446 Patchings Ln Unit 247
- 917 Parkfront Dr
- 917 Parkfront Dr Unit 228
- Nadine Plan at Forestville Village - Hemlock Collection
- Sallinger Plan at Forestville Village - Hemlock Collection
- Barlow Plan at Forestville Village - Hemlock Collection
- Hurston Plan at Forestville Village - Hemlock Collection
- Wilder Plan at Forestville Village - Cypress Collection
- Windmere Plan at Forestville Village - Cypress Collection
- 1109 Edenburghs Keep Dr
- 1105 Edenburghs Keep Dr
- 1002 Peony Ct
- 1111 Edenburghs Keep Dr
- 1103 Edenburghs Keep Dr
- 1001 Peony Ct
- 1004 Peony Ct
- 2002 Gauntlet Way
- 1106 Edenburghs Keep Dr
- 2004 Gauntlet Way
- 1104 Edenburghs Keep Dr
- 1108 Edenburghs Keep Dr
- 1201 Edenburghs Keep Dr
- 1004 Barmkin Place
- 1015 Edenburghs Keep Dr
- 1102 Cassia Ln
- 2001 Gauntlet Way
- 1004 Cassia Ln
- 1104 Belfry Dr
- 1104 Cassia Ln
