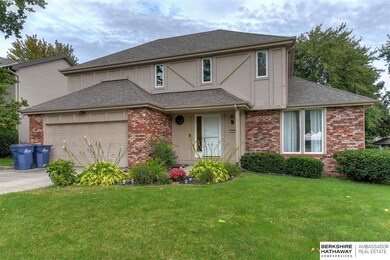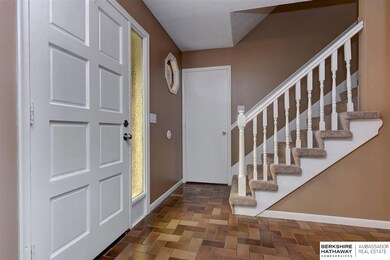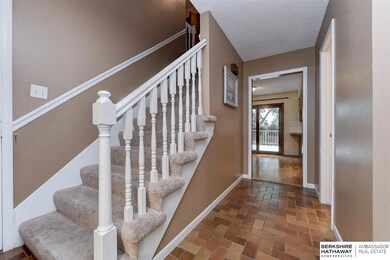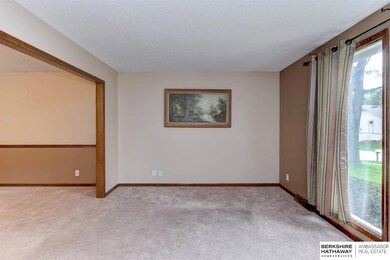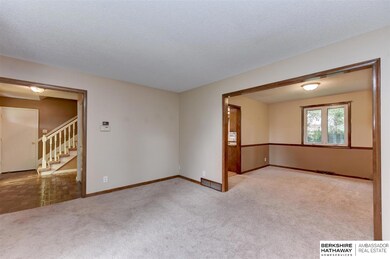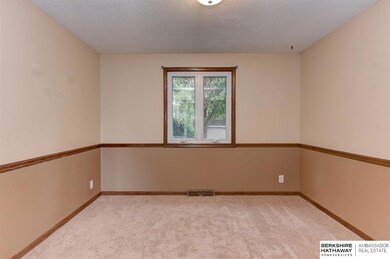
1107 Edgewood Blvd Papillion, NE 68046
Northeast Papillion NeighborhoodHighlights
- Deck
- No HOA
- Balcony
- Papillion La Vista Senior High School Rated A-
- Formal Dining Room
- Porch
About This Home
As of February 2025Location, location, location! Just blocks away from grade, junior, and high schools in popular Papillion's Hickory Hill. Lots of family living space, laundry conveniently located upstairs near 4 nice sized bedrooms, all with walk in closets. Newer roof and windows, radon mitigation, fully fenced with mature trees and landscaping. Solid home needing a little updating. Great investment. Sold "As Is."
Last Agent to Sell the Property
BHHS Ambassador Real Estate License #20100646 Listed on: 08/19/2019

Home Details
Home Type
- Single Family
Est. Annual Taxes
- $4,231
Year Built
- Built in 1981
Lot Details
- Lot Dimensions are 118 x 70
- Property is Fully Fenced
- Wood Fence
Parking
- 2 Car Attached Garage
- Garage Door Opener
Home Design
- Block Foundation
- Composition Roof
- Hardboard
Interior Spaces
- 2-Story Property
- Ceiling Fan
- Gas Log Fireplace
- Formal Dining Room
Kitchen
- Oven
- Microwave
- Dishwasher
- Disposal
Flooring
- Wall to Wall Carpet
- Laminate
- Ceramic Tile
Bedrooms and Bathrooms
- 4 Bedrooms
- Walk-In Closet
Laundry
- Dryer
- Washer
Basement
- Sump Pump
- Basement Windows
Outdoor Features
- Balcony
- Deck
- Shed
- Porch
Schools
- Hickory Hill Elementary School
- La Vista Middle School
- Papillion-La Vista High School
Utilities
- Forced Air Heating and Cooling System
- Heating System Uses Gas
- Cable TV Available
Community Details
- No Home Owners Association
- Hickory Hill Subdivision
Listing and Financial Details
- Assessor Parcel Number 010960554
Ownership History
Purchase Details
Home Financials for this Owner
Home Financials are based on the most recent Mortgage that was taken out on this home.Purchase Details
Home Financials for this Owner
Home Financials are based on the most recent Mortgage that was taken out on this home.Purchase Details
Home Financials for this Owner
Home Financials are based on the most recent Mortgage that was taken out on this home.Purchase Details
Home Financials for this Owner
Home Financials are based on the most recent Mortgage that was taken out on this home.Purchase Details
Home Financials for this Owner
Home Financials are based on the most recent Mortgage that was taken out on this home.Purchase Details
Home Financials for this Owner
Home Financials are based on the most recent Mortgage that was taken out on this home.Purchase Details
Purchase Details
Purchase Details
Purchase Details
Home Financials for this Owner
Home Financials are based on the most recent Mortgage that was taken out on this home.Purchase Details
Home Financials for this Owner
Home Financials are based on the most recent Mortgage that was taken out on this home.Similar Home in Papillion, NE
Home Values in the Area
Average Home Value in this Area
Purchase History
| Date | Type | Sale Price | Title Company |
|---|---|---|---|
| Warranty Deed | $368,000 | Ambassador Title Services | |
| Warranty Deed | $278,000 | Ambassador Title Services | |
| Warranty Deed | $295,000 | Platinum Title & Escrow Llc | |
| Warranty Deed | $228,000 | Charter T&E Svcs Inc | |
| Warranty Deed | $215,000 | Ambassador Title Services | |
| Corporate Deed | $130,000 | Dri Title & Escrow | |
| Warranty Deed | -- | None Available | |
| Interfamily Deed Transfer | -- | None Available | |
| Interfamily Deed Transfer | -- | None Available | |
| Warranty Deed | $184,000 | -- | |
| Survivorship Deed | $175,000 | -- |
Mortgage History
| Date | Status | Loan Amount | Loan Type |
|---|---|---|---|
| Open | $349,125 | New Conventional | |
| Previous Owner | $277,000 | Construction | |
| Previous Owner | $295,000 | VA | |
| Previous Owner | $223,378 | FHA | |
| Previous Owner | $144,000 | New Conventional | |
| Previous Owner | $204,250 | New Conventional | |
| Previous Owner | $210,000 | Fannie Mae Freddie Mac | |
| Previous Owner | $183,500 | VA | |
| Previous Owner | $178,500 | No Value Available |
Property History
| Date | Event | Price | Change | Sq Ft Price |
|---|---|---|---|---|
| 02/03/2025 02/03/25 | Sold | $367,500 | -2.0% | $134 / Sq Ft |
| 12/15/2024 12/15/24 | Pending | -- | -- | -- |
| 11/22/2024 11/22/24 | For Sale | $375,000 | +27.1% | $137 / Sq Ft |
| 06/17/2021 06/17/21 | Sold | $295,000 | +5.4% | $108 / Sq Ft |
| 05/02/2021 05/02/21 | Pending | -- | -- | -- |
| 05/02/2021 05/02/21 | For Sale | $280,000 | +23.1% | $102 / Sq Ft |
| 01/07/2020 01/07/20 | Sold | $227,500 | 0.0% | $83 / Sq Ft |
| 11/14/2019 11/14/19 | Pending | -- | -- | -- |
| 11/05/2019 11/05/19 | Price Changed | $227,500 | -4.2% | $83 / Sq Ft |
| 09/06/2019 09/06/19 | Price Changed | $237,500 | -3.1% | $87 / Sq Ft |
| 08/29/2019 08/29/19 | For Sale | $245,000 | +7.7% | $90 / Sq Ft |
| 08/28/2019 08/28/19 | Off Market | $227,500 | -- | -- |
| 08/19/2019 08/19/19 | For Sale | $245,000 | +14.0% | $90 / Sq Ft |
| 05/23/2017 05/23/17 | Sold | $215,000 | 0.0% | $72 / Sq Ft |
| 04/09/2017 04/09/17 | Pending | -- | -- | -- |
| 04/04/2017 04/04/17 | For Sale | $215,000 | 0.0% | $72 / Sq Ft |
| 02/23/2013 02/23/13 | Rented | $1,500 | -6.3% | -- |
| 02/23/2013 02/23/13 | Under Contract | -- | -- | -- |
| 11/27/2012 11/27/12 | For Rent | $1,600 | 0.0% | -- |
| 10/18/2012 10/18/12 | Sold | $130,000 | -24.4% | $44 / Sq Ft |
| 08/31/2012 08/31/12 | Pending | -- | -- | -- |
| 06/19/2012 06/19/12 | For Sale | $172,000 | -- | $58 / Sq Ft |
Tax History Compared to Growth
Tax History
| Year | Tax Paid | Tax Assessment Tax Assessment Total Assessment is a certain percentage of the fair market value that is determined by local assessors to be the total taxable value of land and additions on the property. | Land | Improvement |
|---|---|---|---|---|
| 2024 | -- | $313,323 | $48,000 | $265,323 |
| 2023 | $5,085 | $287,024 | $48,000 | $239,024 |
| 2022 | $5,085 | $249,165 | $39,000 | $210,165 |
| 2021 | $4,563 | $219,194 | $38,000 | $181,194 |
| 2020 | $4,444 | $211,345 | $34,000 | $177,345 |
| 2019 | $4,292 | $204,213 | $34,000 | $170,213 |
| 2018 | $4,231 | $198,287 | $31,000 | $167,287 |
| 2017 | $4,206 | $197,143 | $31,000 | $166,143 |
| 2016 | $4,046 | $189,976 | $31,000 | $158,976 |
| 2015 | $3,969 | $186,852 | $28,000 | $158,852 |
| 2014 | $3,832 | $179,181 | $28,000 | $151,181 |
| 2012 | -- | $180,325 | $28,000 | $152,325 |
Agents Affiliated with this Home
-
Aaron Krier

Seller's Agent in 2025
Aaron Krier
BHHS Ambassador Real Estate
(712) 221-0378
2 in this area
245 Total Sales
-
Adam Briley

Seller Co-Listing Agent in 2025
Adam Briley
BHHS Ambassador Real Estate
(402) 680-5733
6 in this area
1,230 Total Sales
-
Kirstin Brown

Buyer's Agent in 2025
Kirstin Brown
NP Dodge Real Estate Sales, Inc.
(402) 651-8061
1 in this area
147 Total Sales
-
Ana Rongisch

Seller's Agent in 2021
Ana Rongisch
Nebraska Realty
(402) 312-4925
1 in this area
22 Total Sales
-
Doyle Ollis

Seller Co-Listing Agent in 2021
Doyle Ollis
Nebraska Realty
(402) 214-2208
9 in this area
577 Total Sales
-
Debbie Meyer

Buyer's Agent in 2021
Debbie Meyer
BHHS Ambassador Real Estate
(402) 320-7916
7 in this area
242 Total Sales
Map
Source: Great Plains Regional MLS
MLS Number: 21918907
APN: 010960554
- 1007 N Beadle St
- 810 Oak Ridge Rd
- 802 Shannon Rd
- 1204 Castana Cir
- 926 Iron Rd
- 910 Shenandoah Dr
- 813 Janes View St
- 811 Tara Rd
- 1006 E Cary St
- 1009 E Cary St
- 1014 Hickory Hill Rd
- 721 N Beadle St
- 713 Janes View St
- 7714 Greenleaf Dr
- 7822 Leaf Plum Dr
- 905 Roland Dr
- 7524 Valley Rd
- 7535 S 76th St
- 7504 Valley Rd
- 308 Elk Ridge Dr

