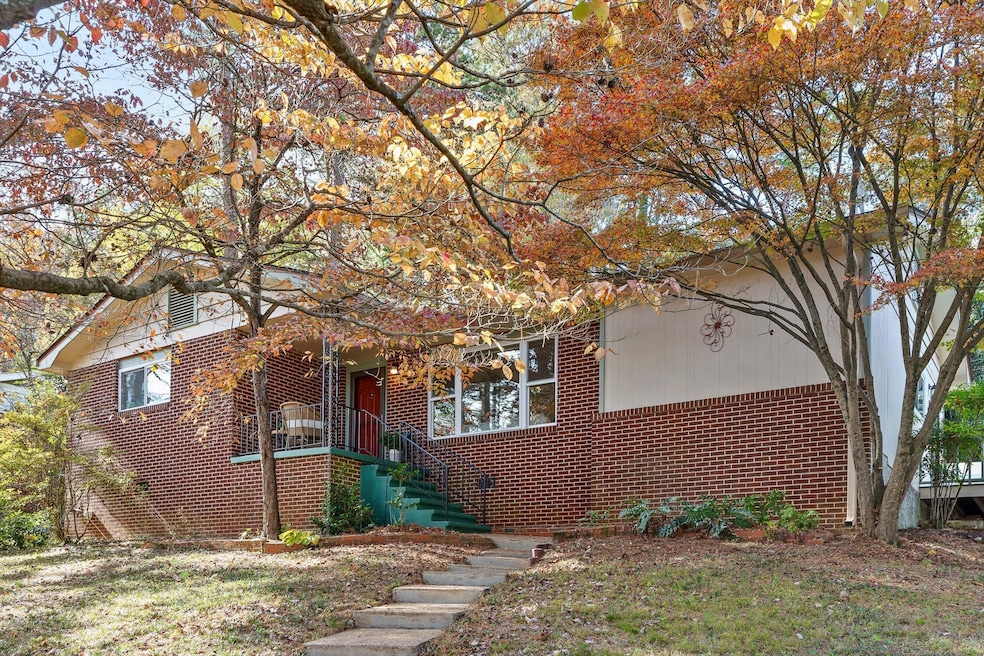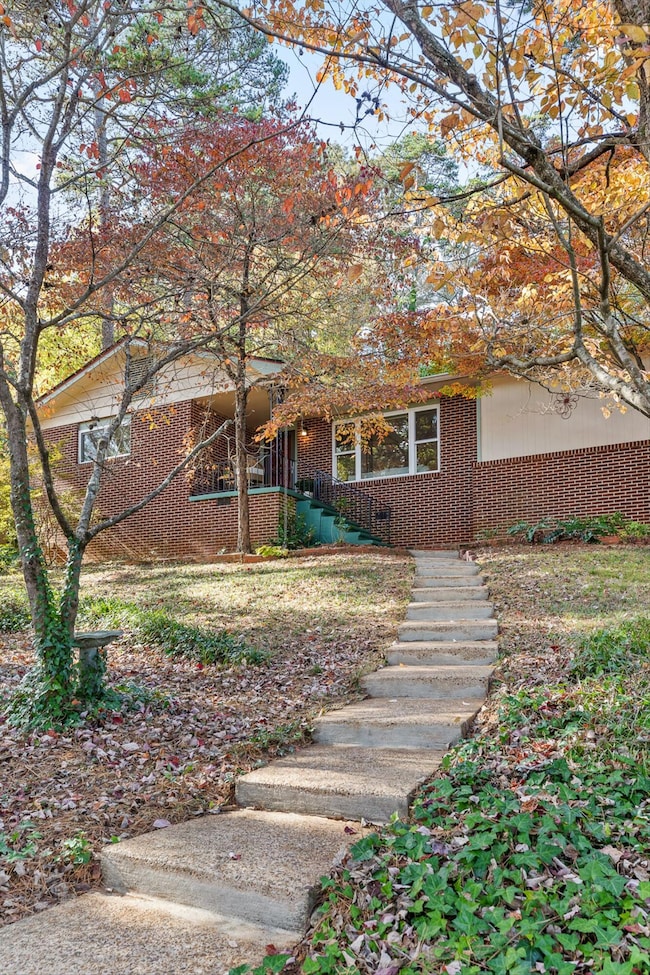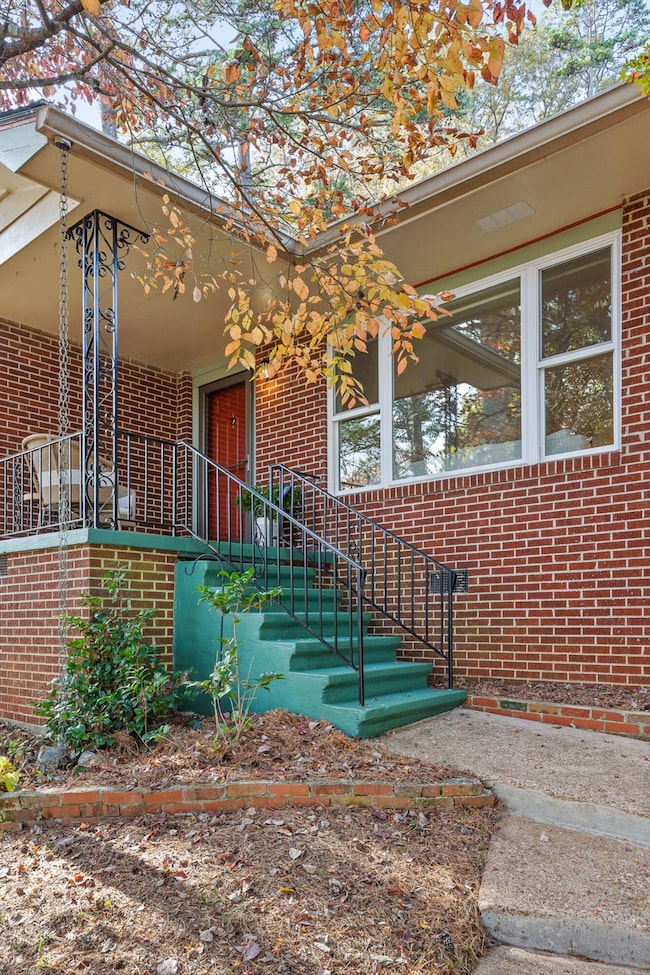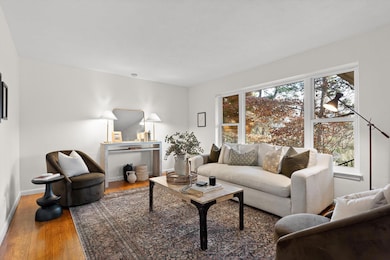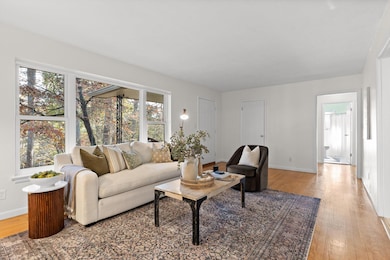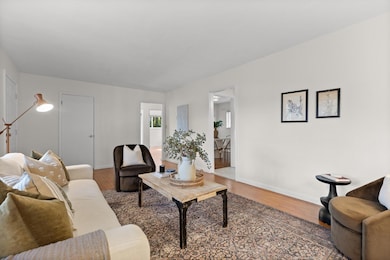1107 Elaine Trail Chattanooga, TN 37421
Concord Audobon NeighborhoodEstimated payment $1,671/month
Highlights
- Wooded Lot
- Wood Flooring
- Private Yard
- East Hamilton Middle School Rated A-
- Bonus Room
- No HOA
About This Home
Don't miss this move-in ready home on a serene lot close to all of the conveniences that East Brainerd has to offer. You'll love the private wooded view from the front porch and easy parking/access at the back. Step inside this one-level home to find a cozy living room with large picture window overlooking the private front yard, original hardwood floors and fresh paint throughout. The kitchen is spacious and offers plenty of storage along with a view overlooking the back patio. To the left of the kitchen you'll find the dining room which could also serve as a third bedroom depending on your needs. Down the hall is the second bedroom and shared full bathroom with freshly reglazed tub/tile surround and new paint. The primary bedroom at the end of the hallway towards the front of the home has two large windows and large closet as well as an en suite half bathroom. The large bonus room to the right of the kitchen could serve as an additional bedroom, family room, or office. There's a large laundry room towards the back of the bonus room with plenty of extra storage space. Easy access from the bonus room to the back yard and off street parking. Enjoy the peaceful patio space surrounded by landscaping and wooded views. There's even a detached garage that can accommodate two vehicles or could serve as additional storage or a workshop area. The lot extends behind the garage and could make a great outdoor fire pit or hangout spot if desired. Located just minutes from interstate, shopping, and more. Sellers are also offering a 1 year home warranty with acceptable offer. Schedule your private showing today before it's too late!
Home Details
Home Type
- Single Family
Est. Annual Taxes
- $1,726
Year Built
- Built in 1960
Lot Details
- 0.55 Acre Lot
- Lot Dimensions are 90x282
- Wooded Lot
- Private Yard
Parking
- 2 Car Garage
- On-Street Parking
- Off-Street Parking
Home Design
- Brick Exterior Construction
- Block Foundation
- Shingle Roof
- Block And Beam Construction
Interior Spaces
- 1,530 Sq Ft Home
- 1-Story Property
- Vinyl Clad Windows
- Living Room
- Dining Room
- Bonus Room
Kitchen
- Free-Standing Electric Range
- Dishwasher
- Laminate Countertops
Flooring
- Wood
- Tile
Bedrooms and Bathrooms
- 3 Bedrooms
- En-Suite Bathroom
- Bathtub with Shower
Laundry
- Laundry Room
- Laundry on main level
- Washer and Dryer
Outdoor Features
- Covered Patio or Porch
- Gazebo
- Rain Gutters
Schools
- East Brainerd Elementary School
- Ooltewah Middle School
- Ooltewah High School
Utilities
- Central Heating and Cooling System
- Electric Water Heater
- Cable TV Available
Community Details
- No Home Owners Association
Listing and Financial Details
- Home warranty included in the sale of the property
- Assessor Parcel Number 158l D 015
Map
Home Values in the Area
Average Home Value in this Area
Tax History
| Year | Tax Paid | Tax Assessment Tax Assessment Total Assessment is a certain percentage of the fair market value that is determined by local assessors to be the total taxable value of land and additions on the property. | Land | Improvement |
|---|---|---|---|---|
| 2024 | $861 | $38,475 | $0 | $0 |
| 2023 | $861 | $38,475 | $0 | $0 |
| 2022 | $861 | $38,475 | $0 | $0 |
| 2021 | $861 | $38,475 | $0 | $0 |
| 2020 | $807 | $29,175 | $0 | $0 |
| 2019 | $807 | $29,175 | $0 | $0 |
| 2018 | $791 | $29,175 | $0 | $0 |
| 2017 | $807 | $29,175 | $0 | $0 |
| 2016 | $713 | $0 | $0 | $0 |
| 2015 | $1,424 | $25,800 | $0 | $0 |
| 2014 | $1,424 | $0 | $0 | $0 |
Property History
| Date | Event | Price | List to Sale | Price per Sq Ft | Prior Sale |
|---|---|---|---|---|---|
| 11/14/2025 11/14/25 | For Sale | $289,900 | +87.0% | $189 / Sq Ft | |
| 07/10/2017 07/10/17 | Sold | $155,000 | +3.3% | $101 / Sq Ft | View Prior Sale |
| 06/08/2017 06/08/17 | Pending | -- | -- | -- | |
| 06/08/2017 06/08/17 | For Sale | $150,000 | +32.7% | $98 / Sq Ft | |
| 06/27/2014 06/27/14 | Sold | $113,000 | -5.8% | $72 / Sq Ft | View Prior Sale |
| 05/24/2014 05/24/14 | Pending | -- | -- | -- | |
| 03/17/2014 03/17/14 | For Sale | $119,900 | -- | $76 / Sq Ft |
Purchase History
| Date | Type | Sale Price | Title Company |
|---|---|---|---|
| Warranty Deed | $155,000 | None Available | |
| Warranty Deed | $113,000 | Realty Center Title & Escrow | |
| Warranty Deed | $87,500 | -- | |
| Deed | $65,000 | -- |
Mortgage History
| Date | Status | Loan Amount | Loan Type |
|---|---|---|---|
| Previous Owner | $107,350 | New Conventional | |
| Previous Owner | $83,125 | Purchase Money Mortgage |
Source: Greater Chattanooga REALTORS®
MLS Number: 1524008
APN: 158L-D-015
- 7201 Sylvia Trail
- 1015 Panorama Dr
- 1008 Panorama Dr
- 7317 Majestic Hill Dr
- 7156 Holland Ln
- 1340 N Concord Rd
- 1219 King Arthur Rd
- 1113 City View Terrace
- 1247 Lenny Ln
- 7524 Eric Dr
- 1333 Joiner Rd
- 1318 Joiner Rd
- 1115 Lenny Ln
- 7528 Eric Dr
- 1116 Lenny Ln
- 7127 Revere Cir
- 1416 Rowewood Dr
- 1269 Durham Dr
- 1211 N Concord Rd
- 7604 Hurricane Loop
- 7205 Aventine Way
- 7301 E Brainerd Rd
- 1361 N Concord Rd
- 1319 Stratton Place Dr Unit A
- 1331 Phils Dr
- 7700 Aspen Lodge Way
- 1705 Henegar Cir
- 7710 E Brainerd Rd
- 1708 Double Oak Trail
- 1701 N Concord Rd
- 1521 Hickory Valley Rd
- 1507 Hickory Valley Rd
- 201 Eads St
- 7458 Igou Gap Rd
- 7466 Igou Gap Rd
- 1920 Gunbarrel Rd
- 6574 E Brainerd Rd
- 1438 Vance Rd Unit C-2
- 1588 Cobbler Ct
- 6388 Dellridge Place
