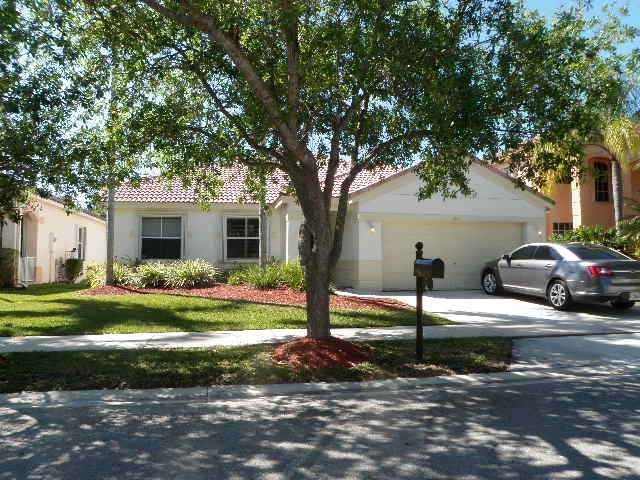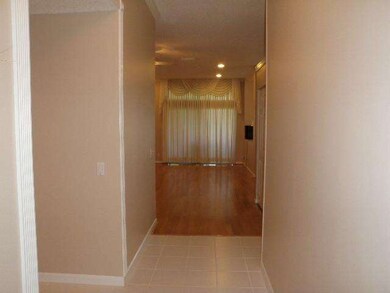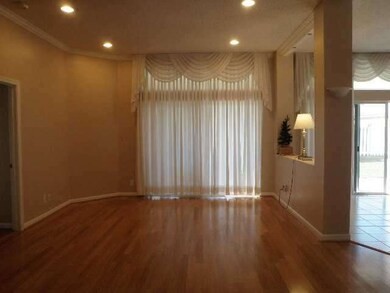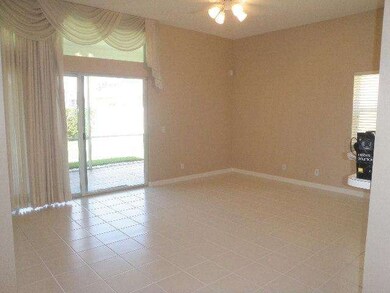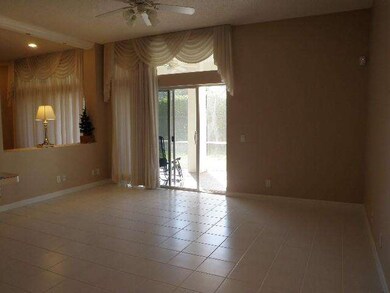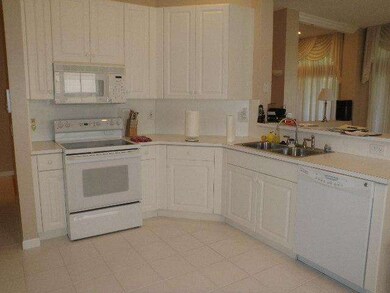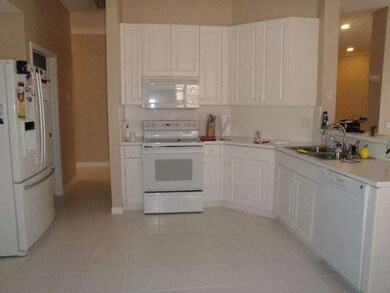
1107 Fairfield Meadows Dr Weston, FL 33327
The Meadows NeighborhoodHighlights
- Room in yard for a pool
- Wood Flooring
- Breakfast Area or Nook
- Gator Run Elementary School Rated A-
- Garden View
- 2 Car Attached Garage
About This Home
As of September 2013VERY CLEAN SHOWS LIKE A MODEL. 3BDRM/2.5BATH IN THE MEADOWS. RECENTLY PAINTED. NEW CARPET IN MASTER BDRM. WOOD FLOORS IN LIVING RM AND CROWN MOULDING. HOME FEATURES ACCORDION HURRICANE SHUTTERS. SCREENED IN PATIO HAS NEW TILE. UPGRADED GARAGE DOOR OPEN ER, SPRINKLER AND SECURITY SYSTEM. LARGE BACKYARD WITH PLENTY OF ROOM FOR POOL. BEDROOM/OFFICE CAN BE CONVERTED BACK TO ORIGINAL 4TH BEDROOM. EASY WALK TO "A" RATED GATOR RUN ELEMENTARY SCHOOL. GATED COMMUNITY WITH POOL, BASKETBALL, PLAY AREA AND PARK.
Last Agent to Sell the Property
The Keyes Company License #3208219 Listed on: 06/17/2013

Home Details
Home Type
- Single Family
Est. Annual Taxes
- $4,765
Year Built
- Built in 1998
Lot Details
- 6,186 Sq Ft Lot
- Southeast Facing Home
HOA Fees
- $100 Monthly HOA Fees
Parking
- 2 Car Attached Garage
- Driveway
- Open Parking
Home Design
- Tile Roof
- Concrete Block And Stucco Construction
Interior Spaces
- 1,943 Sq Ft Home
- 1-Story Property
- Built-In Features
- Ceiling Fan
- Family Room
- Combination Dining and Living Room
- Garden Views
Kitchen
- Breakfast Area or Nook
- Electric Range
- Microwave
- Dishwasher
- Snack Bar or Counter
- Disposal
Flooring
- Wood
- Carpet
- Tile
Bedrooms and Bathrooms
- 3 Bedrooms
- Walk-In Closet
- Dual Sinks
- Separate Shower in Primary Bathroom
Laundry
- Laundry in Utility Room
- Dryer
- Washer
Schools
- Gator Run Elementary School
- Falcon Cove Middle School
- Cypress Bay High School
Additional Features
- Room in yard for a pool
- Central Heating and Cooling System
Listing and Financial Details
- Assessor Parcel Number 503901052810
Community Details
Overview
- Fairfield Meadows,The Meadows Subdivision
- Mandatory home owners association
- The community has rules related to no trucks or trailers
Recreation
- Community Pool
Ownership History
Purchase Details
Home Financials for this Owner
Home Financials are based on the most recent Mortgage that was taken out on this home.Purchase Details
Home Financials for this Owner
Home Financials are based on the most recent Mortgage that was taken out on this home.Purchase Details
Home Financials for this Owner
Home Financials are based on the most recent Mortgage that was taken out on this home.Similar Home in Weston, FL
Home Values in the Area
Average Home Value in this Area
Purchase History
| Date | Type | Sale Price | Title Company |
|---|---|---|---|
| Warranty Deed | $405,000 | Attorney | |
| Warranty Deed | $390,000 | Attorney | |
| Deed | $169,400 | -- |
Mortgage History
| Date | Status | Loan Amount | Loan Type |
|---|---|---|---|
| Open | $41,500 | Credit Line Revolving | |
| Open | $305,000 | New Conventional | |
| Previous Owner | $312,000 | Purchase Money Mortgage | |
| Previous Owner | $80,000 | Credit Line Revolving | |
| Previous Owner | $80,950 | New Conventional | |
| Previous Owner | $80,000 | New Conventional |
Property History
| Date | Event | Price | Change | Sq Ft Price |
|---|---|---|---|---|
| 07/16/2025 07/16/25 | Price Changed | $835,000 | -1.2% | $430 / Sq Ft |
| 04/22/2025 04/22/25 | Price Changed | $845,000 | -1.6% | $435 / Sq Ft |
| 03/20/2025 03/20/25 | For Sale | $859,000 | +112.1% | $442 / Sq Ft |
| 09/30/2013 09/30/13 | Sold | $405,000 | -3.6% | $208 / Sq Ft |
| 07/26/2013 07/26/13 | Pending | -- | -- | -- |
| 07/23/2013 07/23/13 | For Sale | $420,000 | +3.7% | $216 / Sq Ft |
| 07/22/2013 07/22/13 | Off Market | $405,000 | -- | -- |
| 06/17/2013 06/17/13 | For Sale | $420,000 | -- | $216 / Sq Ft |
Tax History Compared to Growth
Tax History
| Year | Tax Paid | Tax Assessment Tax Assessment Total Assessment is a certain percentage of the fair market value that is determined by local assessors to be the total taxable value of land and additions on the property. | Land | Improvement |
|---|---|---|---|---|
| 2025 | $8,022 | $391,230 | -- | -- |
| 2024 | $7,796 | $380,210 | -- | -- |
| 2023 | $7,796 | $369,140 | $0 | $0 |
| 2022 | $7,327 | $358,390 | $0 | $0 |
| 2021 | $7,115 | $347,960 | $0 | $0 |
| 2020 | $6,911 | $343,160 | $0 | $0 |
| 2019 | $6,683 | $335,450 | $0 | $0 |
| 2018 | $6,374 | $329,200 | $0 | $0 |
| 2017 | $6,065 | $322,430 | $0 | $0 |
| 2016 | $6,045 | $315,800 | $0 | $0 |
| 2015 | $6,139 | $313,610 | $0 | $0 |
| 2014 | $6,170 | $311,130 | $0 | $0 |
| 2013 | -- | $305,350 | $61,860 | $243,490 |
Agents Affiliated with this Home
-
Raiza Matheus

Seller's Agent in 2025
Raiza Matheus
United Realty Group - Weston
(954) 349-8801
23 Total Sales
-
Alejandro Matheus

Seller Co-Listing Agent in 2025
Alejandro Matheus
United Realty Group - Weston
(954) 257-1514
20 Total Sales
-
Mirtha West

Seller's Agent in 2013
Mirtha West
The Keyes Company
(954) 834-3811
14 Total Sales
-
Ymaris Aleman
Y
Buyer's Agent in 2013
Ymaris Aleman
BHHS EWM Realty
(954) 812-5789
25 Total Sales
Map
Source: MIAMI REALTORS® MLS
MLS Number: A1802157
APN: 50-39-01-05-2810
- 1206 Falls Blvd
- 675 Maplewood Ct
- 1055 Cedar Falls Dr
- 649 Willow Bend Rd
- 1380 Meadows Blvd
- 1416 Mira Vista Cir
- 1485 Mira Vista Cir
- 916 Savannah Falls Dr
- 800 Tanglewood Cir
- 1368 Presidio Dr
- 814 Kapok Way
- 1583 Presidio Dr
- 912 Tanglewood Cir
- 1525 Estancia Cir
- 1380 Coronado Rd
- 1070 Briar Ridge Rd
- 1424 Barcelona Way Unit 523
- 1525 Salerno Cir
- 1132 Cedar Falls Dr
- 1536 Salerno Cir
