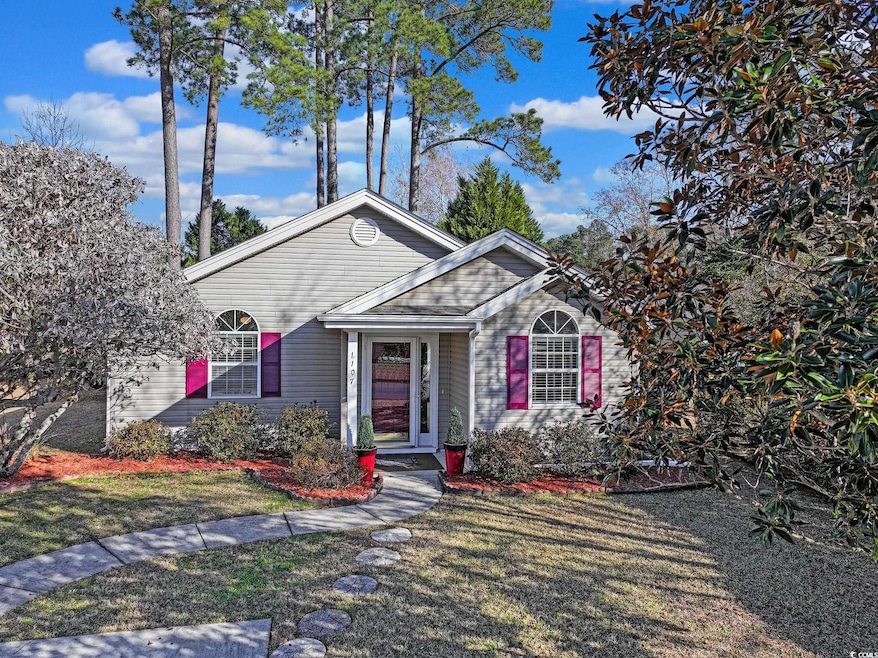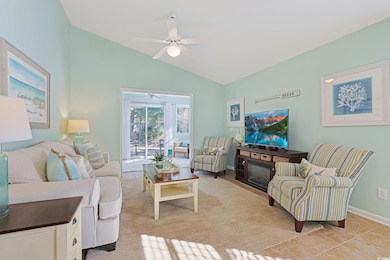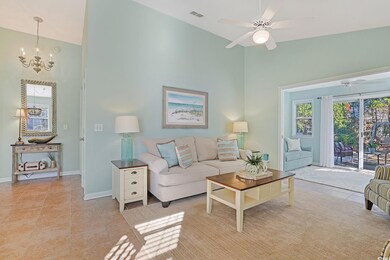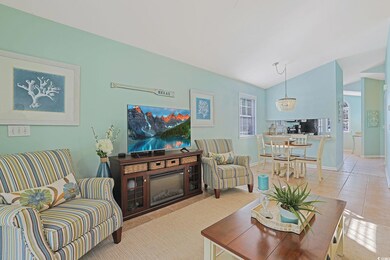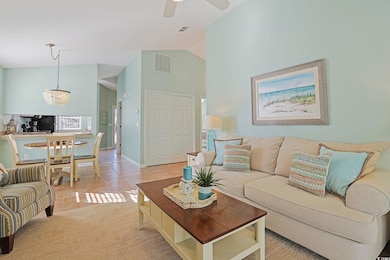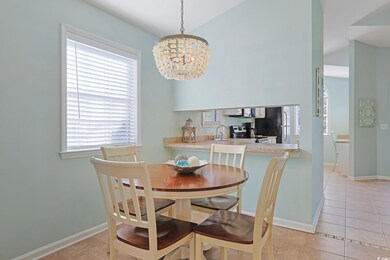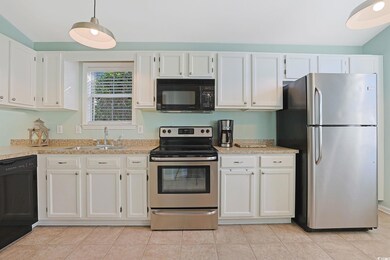
1107 Ganton Way Myrtle Beach, SC 29588
Burgess NeighborhoodHighlights
- Deck
- Vaulted Ceiling
- Main Floor Bedroom
- St. James Elementary School Rated A
- Traditional Architecture
- Furnished
About This Home
As of March 2025Presenting this charming 2 bedroom 2 bath home located in the popular Island Green South community. This captivating home comes fully furnished and features laminated wood & tile flooring, smooth flat vaulted ceilings with fans, a classic living/dining room combo, and double pocket door access to the memorable Carolina room that showcases sliding glass door that opens up to the delightful back deck and patio. The family-friendly kitchen is equipped with a smooth flat top range, black built-in microwave, dishwasher, refrigerator, garbage disposal, breakfast bar, ample cabinet & counter top spaces, and a peaceful computer niche. The primary bedroom offers a vaulted ceiling with fan, a large double bi-fold door closet, private access to the primary bath that hosts a vanity with a single sink, comfort station, and a timeless tub/shower combo. This inviting home is completed with an additional bedroom, full guest bath, laundry closet, along with an ideal attached storage shed. New 40 year roof installed in 2020. The low HOA dues include internet and cable TV. This home affords you easy access to the beach and golfing along with all of the other activities and happenings in Myrtle Beach including fun eateries, award winning off-Broadway shows, public fishing piers, and intriguing shopping adventures along the Grand Strand.Conveniently located to your everyday needs, including grocery stores, banks, post offices, medical centers, doctors’ offices, and pharmacies. Check out our state of the art 3-D Virtual Tour
Home Details
Home Type
- Single Family
Est. Annual Taxes
- $1,766
Year Built
- Built in 1993
Lot Details
- 6,970 Sq Ft Lot
- Property is zoned PUD
HOA Fees
- $103 Monthly HOA Fees
Parking
- Driveway
Home Design
- Traditional Architecture
- Slab Foundation
- Vinyl Siding
- Tile
Interior Spaces
- 1,088 Sq Ft Home
- Furnished
- Vaulted Ceiling
- Ceiling Fan
- Combination Dining and Living Room
- Laminate Flooring
- Fire and Smoke Detector
- Washer and Dryer Hookup
Kitchen
- Breakfast Bar
- Range
- Microwave
- Dishwasher
Bedrooms and Bathrooms
- 2 Bedrooms
- Main Floor Bedroom
- Bathroom on Main Level
- 2 Full Bathrooms
Outdoor Features
- Deck
- Patio
Schools
- Saint James Elementary School
- Saint James Middle School
- Saint James High School
Utilities
- Central Heating and Cooling System
- Water Heater
- Phone Available
- Cable TV Available
Community Details
- Association fees include manager, common maint/repair, legal and accounting
Ownership History
Purchase Details
Home Financials for this Owner
Home Financials are based on the most recent Mortgage that was taken out on this home.Purchase Details
Home Financials for this Owner
Home Financials are based on the most recent Mortgage that was taken out on this home.Purchase Details
Purchase Details
Home Financials for this Owner
Home Financials are based on the most recent Mortgage that was taken out on this home.Purchase Details
Home Financials for this Owner
Home Financials are based on the most recent Mortgage that was taken out on this home.Similar Homes in Myrtle Beach, SC
Home Values in the Area
Average Home Value in this Area
Purchase History
| Date | Type | Sale Price | Title Company |
|---|---|---|---|
| Warranty Deed | $229,900 | -- | |
| Warranty Deed | $130,000 | -- | |
| Deed | $190,000 | None Available | |
| Deed | $90,000 | -- | |
| Deed | $83,000 | -- |
Mortgage History
| Date | Status | Loan Amount | Loan Type |
|---|---|---|---|
| Previous Owner | $72,000 | Fannie Mae Freddie Mac | |
| Previous Owner | $85,450 | Purchase Money Mortgage |
Property History
| Date | Event | Price | Change | Sq Ft Price |
|---|---|---|---|---|
| 03/06/2025 03/06/25 | Sold | $229,900 | 0.0% | $211 / Sq Ft |
| 02/05/2025 02/05/25 | For Sale | $229,900 | +76.8% | $211 / Sq Ft |
| 05/27/2016 05/27/16 | Sold | $130,000 | 0.0% | $118 / Sq Ft |
| 04/16/2016 04/16/16 | Pending | -- | -- | -- |
| 02/09/2016 02/09/16 | For Sale | $130,000 | -- | $118 / Sq Ft |
Tax History Compared to Growth
Tax History
| Year | Tax Paid | Tax Assessment Tax Assessment Total Assessment is a certain percentage of the fair market value that is determined by local assessors to be the total taxable value of land and additions on the property. | Land | Improvement |
|---|---|---|---|---|
| 2024 | $1,766 | $7,249 | $1,975 | $5,274 |
| 2023 | $1,766 | $7,249 | $1,975 | $5,274 |
| 2021 | $1,631 | $7,249 | $1,975 | $5,274 |
| 2020 | $1,531 | $7,249 | $1,975 | $5,274 |
| 2019 | $1,531 | $7,249 | $1,975 | $5,274 |
| 2018 | $0 | $7,534 | $1,564 | $5,970 |
| 2017 | $1,631 | $7,534 | $1,564 | $5,970 |
| 2016 | -- | $6,334 | $1,564 | $4,770 |
| 2015 | $1,376 | $6,334 | $1,564 | $4,770 |
| 2014 | $1,332 | $6,334 | $1,564 | $4,770 |
Agents Affiliated with this Home
-
Greg Sisson

Seller's Agent in 2025
Greg Sisson
The Ocean Forest Company
(843) 420-1303
122 in this area
1,682 Total Sales
-
Sheri Nannarello

Buyer's Agent in 2025
Sheri Nannarello
The Dieter Company
(843) 222-7161
1 in this area
75 Total Sales
-
Julie Samples

Seller's Agent in 2016
Julie Samples
RE/MAX
(843) 446-1888
9 in this area
51 Total Sales
-
Joe Self
J
Buyer's Agent in 2016
Joe Self
Fathom Realty SC LLC
(843) 902-1835
15 Total Sales
Map
Source: Coastal Carolinas Association of REALTORS®
MLS Number: 2502946
APN: 45604040024
- 1206 Formby Ct
- 1202 Formby Ct
- 1130 Ganton Way
- 1260 White Tree Ln Unit F
- 1407 Sunningdale Ln
- 739 Tall Oaks Ct
- 100 Saint Andrews Ln
- 742 Tall Oaks Ct
- 752 Tall Oaks Ct
- 1161 Ganton Way
- 859 Tall Oaks Ct Unit A
- 1501 Saint George Ln
- 1440 Blue Tree Ct
- 861 Tall Oaks Ct Unit D-61
- 213 Birkdale Ln
- 1450 Blue Tree Ct Unit I
- 406 Tree Top Ct Unit A
- 1460 Blue Tree Ct Unit E
- 418A Tree Top Ct
- 923 Fairwood Lakes Ln Unit 23-C
