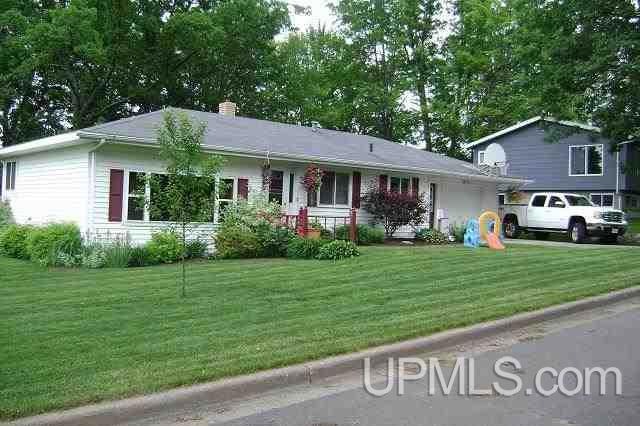
1107 Garfield St Niagara, WI 54151
Estimated Value: $117,000 - $213,000
Highlights
- Ranch Style House
- 1 Car Attached Garage
- Shed
- Porch
- Bathroom on Main Level
- 3-minute walk to Niagara Heights Park
About This Home
As of August 2013This completely updated 4 bedroom, 2 bath home is in move-in condition! Amenities include newer wiring, plumbing, windows, and kitchen cabinets. It also features a finished lower level with family room, bedroom, full bath with granite counters, tub, and shower, and an extra-large laundry room. The rear of the home includes a deck that overlooks the spacious, newly-fenced in backyard, and it's ideally situated in a great neighborhood near a park!
Home Details
Home Type
- Single Family
Est. Annual Taxes
- $1,857
Year Built
- Built in 1965
Lot Details
- 0.27 Acre Lot
- Lot Dimensions are 90x130
Parking
- 1 Car Attached Garage
Home Design
- Ranch Style House
- Vinyl Siding
Interior Spaces
- Basement Fills Entire Space Under The House
Kitchen
- Oven or Range
- Dishwasher
Bedrooms and Bathrooms
- 4 Bedrooms
- Bathroom on Main Level
- 2 Full Bathrooms
Outdoor Features
- Shed
- Porch
Utilities
- Forced Air Heating and Cooling System
- Heating System Uses Natural Gas
- Internet Available
Listing and Financial Details
- Assessor Parcel Number 26100879000
Ownership History
Purchase Details
Home Financials for this Owner
Home Financials are based on the most recent Mortgage that was taken out on this home.Purchase Details
Purchase Details
Similar Homes in Niagara, WI
Home Values in the Area
Average Home Value in this Area
Purchase History
| Date | Buyer | Sale Price | Title Company |
|---|---|---|---|
| Laarman Benjamin J | $95,300 | -- | |
| Bottesi Richard P | $63,800 | -- | |
| Bottesi Richard P | $79,500 | -- |
Property History
| Date | Event | Price | Change | Sq Ft Price |
|---|---|---|---|---|
| 08/27/2013 08/27/13 | Sold | $95,300 | -4.6% | $44 / Sq Ft |
| 07/10/2013 07/10/13 | Pending | -- | -- | -- |
| 03/05/2013 03/05/13 | For Sale | $99,900 | -- | $47 / Sq Ft |
Tax History Compared to Growth
Tax History
| Year | Tax Paid | Tax Assessment Tax Assessment Total Assessment is a certain percentage of the fair market value that is determined by local assessors to be the total taxable value of land and additions on the property. | Land | Improvement |
|---|---|---|---|---|
| 2024 | $1,857 | $70,300 | $7,200 | $63,100 |
| 2023 | $1,726 | $70,300 | $7,200 | $63,100 |
| 2022 | $1,711 | $70,300 | $7,200 | $63,100 |
| 2021 | $1,660 | $70,300 | $7,200 | $63,100 |
| 2020 | $1,716 | $70,300 | $7,200 | $63,100 |
| 2019 | $1,516 | $59,900 | $7,200 | $52,700 |
| 2018 | $1,634 | $59,900 | $7,200 | $52,700 |
| 2017 | $1,607 | $59,900 | $7,200 | $52,700 |
| 2016 | $1,627 | $59,900 | $7,200 | $52,700 |
| 2015 | $1,749 | $59,900 | $7,200 | $52,700 |
| 2014 | $1,652 | $59,900 | $7,200 | $52,700 |
| 2012 | $1,407 | $59,900 | $7,200 | $52,700 |
Agents Affiliated with this Home
-
Maddy Tousignant

Seller's Agent in 2013
Maddy Tousignant
STEPHENS REAL ESTATE
(906) 396-8570
26 Total Sales
-
Sally Blom

Buyer's Agent in 2013
Sally Blom
STEPHENS REAL ESTATE
(906) 396-1510
42 Total Sales
Map
Source: Upper Peninsula Association of REALTORS®
MLS Number: 10007518
APN: 261-00879.000
- TBD Lot13and14 Jefferson Ave
- LtB - C Ruelle Addition -
- 1108 Bruning St
- 956 Main St
- 1017 Forest St
- 4525 Wabash St
- 3680 Riverview Dr
- 662 College St
- 1701 Ridge St
- 1100 Michigan Ave
- 1038 Quinnesec Ave
- 1015 Michigan Ave
- 1045 Superior Ave
- 4545 Lincoln Ave
- 624 E Breitung Ave
- 424 Withworth Ave
- 835 E I St
- 842 E I St
- 513 W Sagola Ave
- 507 E F St
- 1107 Garfield St
- 1105 Garfield St
- 1109 Garfield St
- 1104 Cleveland St
- 1111 Garfield St
- 1104 Garfield St
- 1108 Garfield St
- 1110 Cleveland St
- 1101 Garfield St
- 1110 Garfield St
- 204 Washington Ave
- 101 Jefferson Ave
- 112 Washington Ave
- 116 Jefferson Ave
- 207 Jefferson Ave
- 201 Washington Ave
- 924 Hayes St
- 216 Jefferson Ave
- 1216 Garfield St
- 1011 Scott St
