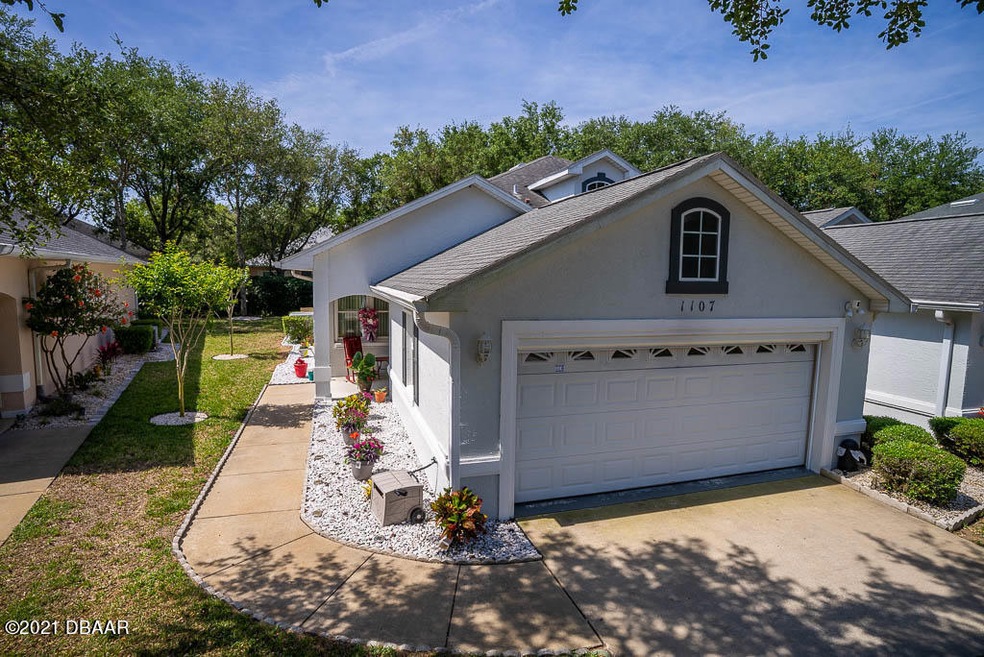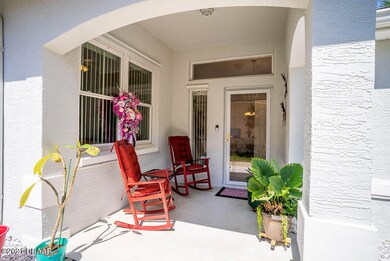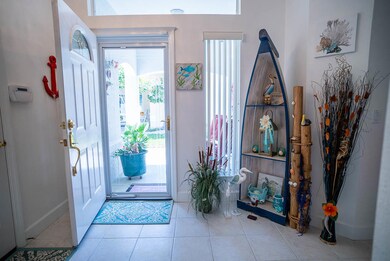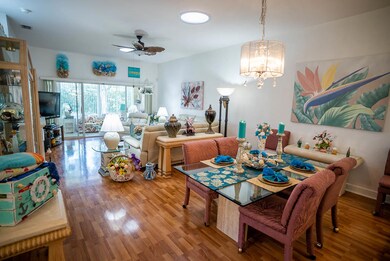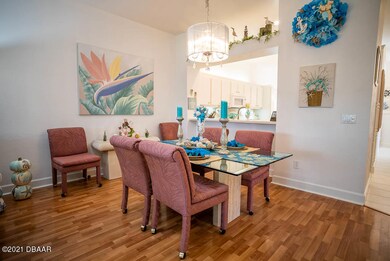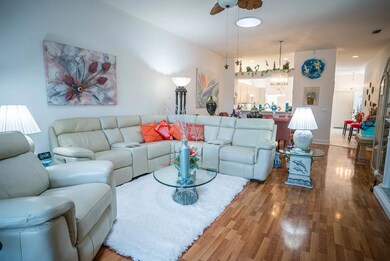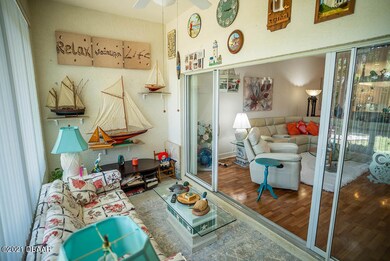
1107 Glengad Run Ormond Beach, FL 32174
Halifax Plantation NeighborhoodHighlights
- Golf Course Community
- Heated In Ground Pool
- Cul-De-Sac
- Tennis Courts
- Clubhouse
- Hurricane or Storm Shutters
About This Home
As of June 2021Gorgeous single story villa located in the highly desirable Middlemore Landings inside the golf community of Halifax Plantation! This small sub-section of the community, Middlemore, boasts a heated pool for Middlemore residents only! No more mowing the lawn or cleaning the pool - its all done for you here. No carpet, bamboo laminate flooring and tile throughout, high ceilings, Anderson storm doors, impact windows & hurricane shutters, Ring security system, ''skeeter beater'' screen garage door, large walk-in closet, spacious luxury master bath, enclosed back porch with tv, skylights in living room...so many upgrades! Exterior electric for whole house generator. Samsung fridge, washer, dryer do not convey. Pool located across street & clubhouse nearby too! Best location ever!!
Last Agent to Sell the Property
Nancy Cushing
Realty Executives Oceanside License #3023367 Listed on: 05/19/2021
Home Details
Home Type
- Single Family
Est. Annual Taxes
- $2,047
Year Built
- Built in 2000
Lot Details
- Lot Dimensions are 31x149x78x156
- Cul-De-Sac
- North Facing Home
HOA Fees
- $155 Monthly HOA Fees
Parking
- 2 Car Garage
Home Design
- Shingle Roof
- Concrete Block And Stucco Construction
- Block And Beam Construction
Interior Spaces
- 1,532 Sq Ft Home
- 1-Story Property
- Ceiling Fan
- Living Room
- Dining Room
- Attic Fan
- Hurricane or Storm Shutters
Kitchen
- Gas Cooktop
- Microwave
- Dishwasher
- Disposal
Flooring
- Laminate
- Tile
Bedrooms and Bathrooms
- 2 Bedrooms
- Split Bedroom Floorplan
- 2 Full Bathrooms
Outdoor Features
- Heated In Ground Pool
- Tennis Courts
- Front Porch
Utilities
- Central Heating and Cooling System
- Heat Pump System
Additional Features
- Accessible Common Area
- Smart Irrigation
Listing and Financial Details
- Homestead Exemption
- Assessor Parcel Number 313713000850
Community Details
Overview
- Association fees include ground maintenance
- Halifax Plantation Subdivision
- On-Site Maintenance
Amenities
- Clubhouse
Recreation
- Golf Course Community
- Community Pool
Ownership History
Purchase Details
Home Financials for this Owner
Home Financials are based on the most recent Mortgage that was taken out on this home.Purchase Details
Home Financials for this Owner
Home Financials are based on the most recent Mortgage that was taken out on this home.Purchase Details
Home Financials for this Owner
Home Financials are based on the most recent Mortgage that was taken out on this home.Purchase Details
Home Financials for this Owner
Home Financials are based on the most recent Mortgage that was taken out on this home.Similar Homes in Ormond Beach, FL
Home Values in the Area
Average Home Value in this Area
Purchase History
| Date | Type | Sale Price | Title Company |
|---|---|---|---|
| Warranty Deed | $235,000 | Southern Title Hldg Co Llc | |
| Warranty Deed | $177,000 | Coast Title Insurance Agency | |
| Warranty Deed | $162,500 | Adams Cameron Title Svcs Inc | |
| Warranty Deed | $121,500 | -- |
Mortgage History
| Date | Status | Loan Amount | Loan Type |
|---|---|---|---|
| Previous Owner | $199,075 | VA | |
| Previous Owner | $197,000 | VA | |
| Previous Owner | $177,000 | VA | |
| Previous Owner | $128,000 | New Conventional | |
| Previous Owner | $25,000 | Commercial | |
| Previous Owner | $20,000 | Credit Line Revolving | |
| Previous Owner | $70,000 | No Value Available |
Property History
| Date | Event | Price | Change | Sq Ft Price |
|---|---|---|---|---|
| 06/25/2021 06/25/21 | Sold | $235,000 | 0.0% | $153 / Sq Ft |
| 05/21/2021 05/21/21 | Pending | -- | -- | -- |
| 05/19/2021 05/19/21 | For Sale | $235,000 | +44.6% | $153 / Sq Ft |
| 07/13/2016 07/13/16 | Sold | $162,500 | 0.0% | $106 / Sq Ft |
| 06/10/2016 06/10/16 | Pending | -- | -- | -- |
| 05/09/2016 05/09/16 | For Sale | $162,500 | -- | $106 / Sq Ft |
Tax History Compared to Growth
Tax History
| Year | Tax Paid | Tax Assessment Tax Assessment Total Assessment is a certain percentage of the fair market value that is determined by local assessors to be the total taxable value of land and additions on the property. | Land | Improvement |
|---|---|---|---|---|
| 2025 | $4,758 | $272,955 | $42,000 | $230,955 |
| 2024 | $4,758 | $273,430 | $42,000 | $231,430 |
| 2023 | $4,758 | $267,195 | $20,000 | $247,195 |
| 2022 | $4,296 | $219,678 | $27,000 | $192,678 |
| 2021 | $2,090 | $172,104 | $0 | $0 |
| 2020 | $2,047 | $169,728 | $0 | $0 |
| 2019 | $1,975 | $165,912 | $20,000 | $145,912 |
| 2018 | $1,315 | $127,818 | $0 | $0 |
| 2017 | $1,271 | $125,189 | $0 | $0 |
| 2016 | $1,659 | $111,820 | $0 | $0 |
| 2015 | $1,695 | $111,043 | $0 | $0 |
| 2014 | $1,616 | $110,162 | $0 | $0 |
Agents Affiliated with this Home
-
N
Seller's Agent in 2021
Nancy Cushing
Realty Executives Oceanside
-
Lou Balsano
L
Buyer's Agent in 2021
Lou Balsano
Simply Real Estate
(386) 846-8044
3 in this area
13 Total Sales
-
L
Buyer's Agent in 2021
Louis Balsano
Better Homes & Properties of Central Fl
-
J
Seller's Agent in 2016
Jeffrey Sneed
Adams, Cameron & Co., Realtors
-
Karen Nelson
K
Buyer's Agent in 2016
Karen Nelson
Nonmember office
(386) 677-7131
198 in this area
9,619 Total Sales
Map
Source: Daytona Beach Area Association of REALTORS®
MLS Number: 1083429
APN: 3137-13-00-0850
- 1117 Athlone Way
- 1141 Glengad Run
- 1184 Athlone Way
- 1187 Athlone Way
- 3601 Galway Ln
- 3605 Galway Ln
- 3329 Bailey Ann Dr
- 3513 Kilgallen Ct
- 1207 Kaleen Dr
- 3330 Bailey Ann Dr
- 3295 Bailey Ann Dr
- 3356 Newbliss Cir
- 3189 Connemara Dr
- 1320 Antrim Cir
- 3232 Tralee Dr
- 1333 Killbricken Cir
- 3349 Glenshane Way
- 3171 Connemara Dr
