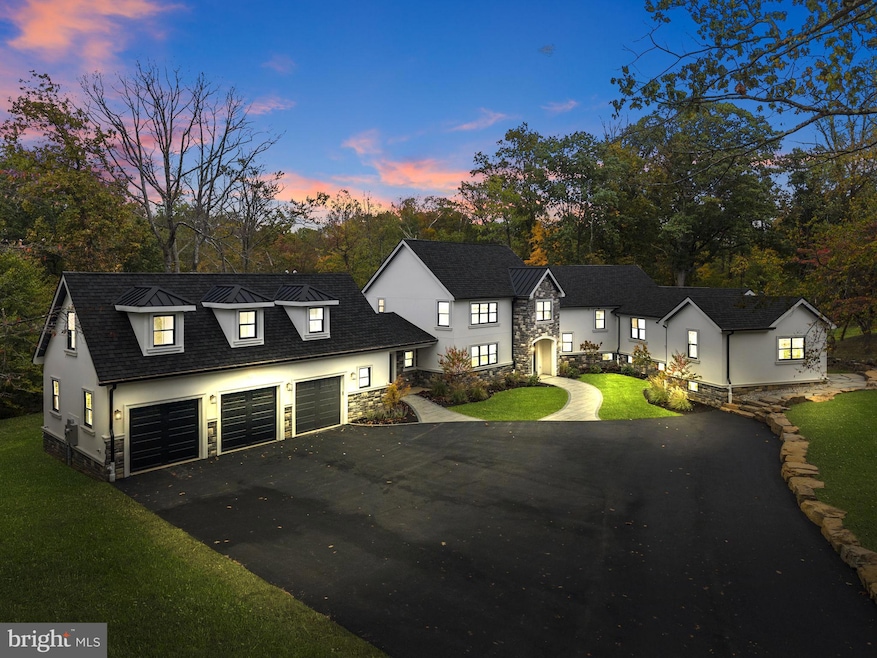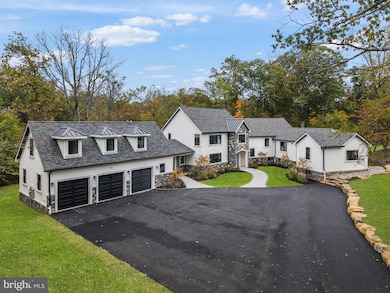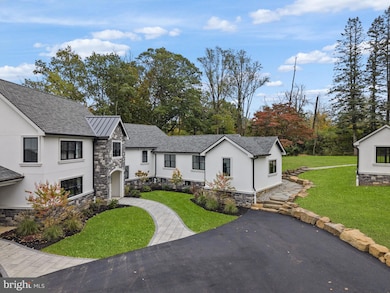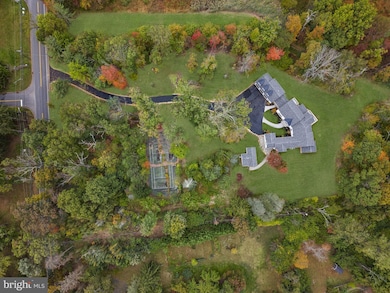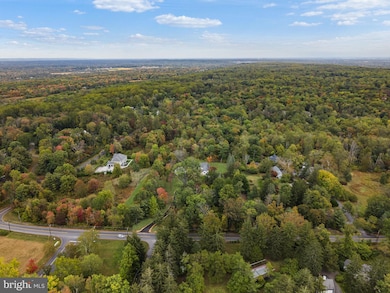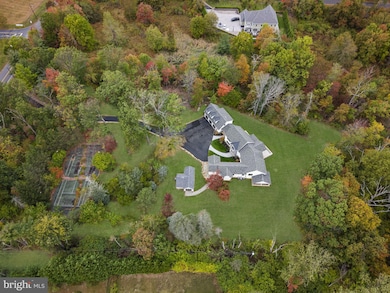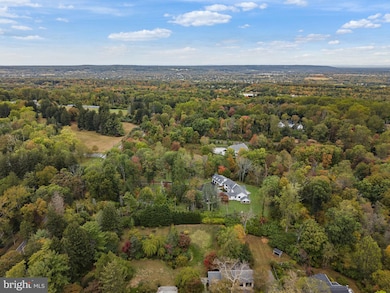1107 Great Rd Princeton, NJ 08540
Estimated payment $26,516/month
Highlights
- Guest House
- New Construction
- View of Trees or Woods
- Community Park Elementary School Rated A+
- Eat-In Gourmet Kitchen
- Commercial Range
About This Home
Elegant Estate Living Just Minutes from Princeton Nestled in Princeton’s Ridge—just 3 miles from town and surrounded by some of the area’s most distinguished properties—1107 Great Rd offers a rare blend of privacy, space, and refined design. Set on 3 acres with natural landscaping and a wooded front view, this beautifully renovated estate features a main residence and a flexible guest house, plus an existing tennis court for recreation. With 9 bedrooms, 9 full bathrooms, and 2 half bathrooms, the home is thoughtfully designed for comfort and versatility. Step into the main house and discover a light-filled dining room with oversized sliders that open to a full-length patio—perfect for indoor-outdoor entertaining. The adjacent chef’s kitchen is a standout, featuring Viking appliances, Medallion cabinetry, and a custom walk-in pantry. A nearby mudroom with outdoor access, first-floor laundry, and an oversized three-car garage add everyday convenience, while a back staircase leads to a private guest suite. Throughout the home, 5” white oak floors (finished onsite) and wrought iron spindles with oak railings lend timeless elegance. The guest suite includes a kitchenette, sitting room, full bath, and bedroom with closet—ideal for extended stays, creative use, or added privacy. From the foyer, enter an expansive family room with a coffered focal wall and large sliders that open to the backyard and patio, framed by retaining walls and lush open space. The walk-out basement offers a finished living area, full bath, and dedicated utility/storage room. Upstairs, the second level features a second laundry room with built-in cabinetry, a hall bath, two bedrooms with walk-in closets and built-ins, and a luxurious primary suite with a walk-in closet (complete with island and built-ins) and a spa-style bath with soaking tub and rainhead shower. The third level includes two additional bedroom suites, each with private baths. The guest house—perfect as a home office, studio, or future pool house—includes a kitchenette, full bath, and laundry hookups, offering flexible possibilities to suit a variety of needs. This exceptional property combines high-end finishes, spacious living, and serene surroundings—all within easy reach of Princeton’s vibrant town center. Showings available by appointment.
Open House Schedule
-
Wednesday, November 19, 20251:00 to 7:30 pm11/19/2025 1:00:00 PM +00:0011/19/2025 7:30:00 PM +00:00Tour this magnificent New construction located in Princeton!Add to Calendar
-
Sunday, November 23, 20251:00 to 4:00 pm11/23/2025 1:00:00 PM +00:0011/23/2025 4:00:00 PM +00:00Add to Calendar
Home Details
Home Type
- Single Family
Est. Annual Taxes
- $27,962
Year Built
- Built in 2025 | New Construction
Lot Details
- 3.47 Acre Lot
- Extensive Hardscape
- Private Lot
- Premium Lot
- Level Lot
- Partially Wooded Lot
- Backs to Trees or Woods
- Back and Front Yard
- Property is in excellent condition
- Property is zoned RA
Parking
- 3 Car Direct Access Garage
- 12 Driveway Spaces
- Front Facing Garage
- Garage Door Opener
Home Design
- Traditional Architecture
- Poured Concrete
- Frame Construction
- Fiberglass Roof
- Concrete Perimeter Foundation
Interior Spaces
- 7,181 Sq Ft Home
- Property has 3 Levels
- Open Floorplan
- Chair Railings
- Crown Molding
- Wainscoting
- Recessed Lighting
- Double Hung Windows
- Sliding Windows
- Double Door Entry
- French Doors
- Sliding Doors
- Insulated Doors
- Mud Room
- Great Room
- Family Room Off Kitchen
- Formal Dining Room
- Views of Woods
Kitchen
- Eat-In Gourmet Kitchen
- Kitchenette
- Breakfast Area or Nook
- Walk-In Pantry
- Double Oven
- Gas Oven or Range
- Commercial Range
- Six Burner Stove
- Built-In Range
- Built-In Microwave
- Dishwasher
- Viking Appliances
- Stainless Steel Appliances
- Kitchen Island
- Upgraded Countertops
Flooring
- Solid Hardwood
- Ceramic Tile
- Luxury Vinyl Tile
Bedrooms and Bathrooms
- 6 Bedrooms
- En-Suite Bathroom
- Walk-In Closet
- In-Law or Guest Suite
- Soaking Tub
- Walk-in Shower
Laundry
- Laundry Room
- Laundry on lower level
- Washer and Dryer Hookup
Finished Basement
- Heated Basement
- Walk-Out Basement
- Connecting Stairway
- Interior and Exterior Basement Entry
- Water Proofing System
- Sump Pump
- Shelving
- Basement Windows
Outdoor Features
- Patio
- Exterior Lighting
- Rain Gutters
Schools
- Johnson Park Elementary School
- Prin. Midd Middle School
- Princeton High School
Utilities
- Forced Air Zoned Heating and Cooling System
- Cooling System Utilizes Natural Gas
- 220 Volts
- Natural Gas Water Heater
- Phone Available
- Cable TV Available
Additional Features
- Doors with lever handles
- Guest House
Community Details
- No Home Owners Association
- Western Subdivision
Listing and Financial Details
- Tax Lot 00020
- Assessor Parcel Number 14-02001-00020
Map
Home Values in the Area
Average Home Value in this Area
Tax History
| Year | Tax Paid | Tax Assessment Tax Assessment Total Assessment is a certain percentage of the fair market value that is determined by local assessors to be the total taxable value of land and additions on the property. | Land | Improvement |
|---|---|---|---|---|
| 2025 | $27,962 | $900,000 | $534,700 | $365,300 |
| 2024 | $26,397 | $1,050,000 | $534,700 | $515,300 |
| 2023 | $26,397 | $1,050,000 | $534,700 | $515,300 |
| 2022 | $25,536 | $1,050,000 | $534,700 | $515,300 |
| 2021 | $28,053 | $1,150,200 | $534,700 | $615,500 |
| 2020 | $27,835 | $1,150,200 | $534,700 | $615,500 |
| 2019 | $27,283 | $1,150,200 | $534,700 | $615,500 |
| 2018 | $26,823 | $1,150,200 | $534,700 | $615,500 |
| 2017 | $26,455 | $1,150,200 | $534,700 | $615,500 |
| 2016 | $26,041 | $1,150,200 | $534,700 | $615,500 |
| 2015 | $25,442 | $1,150,200 | $534,700 | $615,500 |
| 2014 | $27,636 | $1,264,800 | $534,700 | $730,100 |
Property History
| Date | Event | Price | List to Sale | Price per Sq Ft | Prior Sale |
|---|---|---|---|---|---|
| 11/07/2025 11/07/25 | For Sale | $4,589,000 | +341.3% | $639 / Sq Ft | |
| 01/30/2014 01/30/14 | Sold | $1,040,000 | -13.0% | -- | View Prior Sale |
| 12/19/2013 12/19/13 | Pending | -- | -- | -- | |
| 09/23/2013 09/23/13 | Price Changed | $1,195,000 | -7.7% | -- | |
| 04/24/2013 04/24/13 | For Sale | $1,295,000 | -- | -- |
Purchase History
| Date | Type | Sale Price | Title Company |
|---|---|---|---|
| Deed | $1,650,000 | Smart Title | |
| Deed | $1,650,000 | Smart Title | |
| Bargain Sale Deed | $1,040,000 | None Available |
Mortgage History
| Date | Status | Loan Amount | Loan Type |
|---|---|---|---|
| Previous Owner | $400,000 | Adjustable Rate Mortgage/ARM |
Source: Bright MLS
MLS Number: NJME2069278
APN: 14-02001-0000-00020
- 149 Highland Terrace
- 348 Cherry Valley Rd
- 513 Cherry Valley Rd
- 1330 Great Rd
- 12 Ironwood Rd
- 5 Otter Creek Rd
- 6 Otter Creek Rd
- 21 Bogart Ct
- 251 Bouvant Dr
- 1005 Stuart Rd
- 0 Cherry Hill Rd Unit NJSO2004962
- 458 Cherry Hill Rd
- 945 Stuart Rd
- 13 Hageman Ln
- 18 Katies Pond Rd
- 857 Cherry Hill Rd
- 0 Cherry Hill Rd
- 363 Cherry Hill Rd
- 288 Cherry Hill Rd
- 1851 Stuart Rd W
- 149 Highland Terrace
- 513 Cherry Valley Rd
- 857 Cherry Hill Rd
- 288 Cherry Hill Rd
- 127 Westerly Rd
- 53 Trewbridge Ct
- 116 Leigh Ave
- 2 Rider Terrace
- 2 Rider Terrace
- 59 David Brearly Ct
- 384 Walnut Ln
- 12 Birch Ave
- 100 Albert Way
- 300 Bunn Dr
- 92 Harvard Cir
- 22 Lytle St Unit 3
- 22 Lytle St Unit . 1
- 30 Maclean St Unit 7
- 30 Maclean St Unit 3
- 205 Witherspoon St Unit 2
