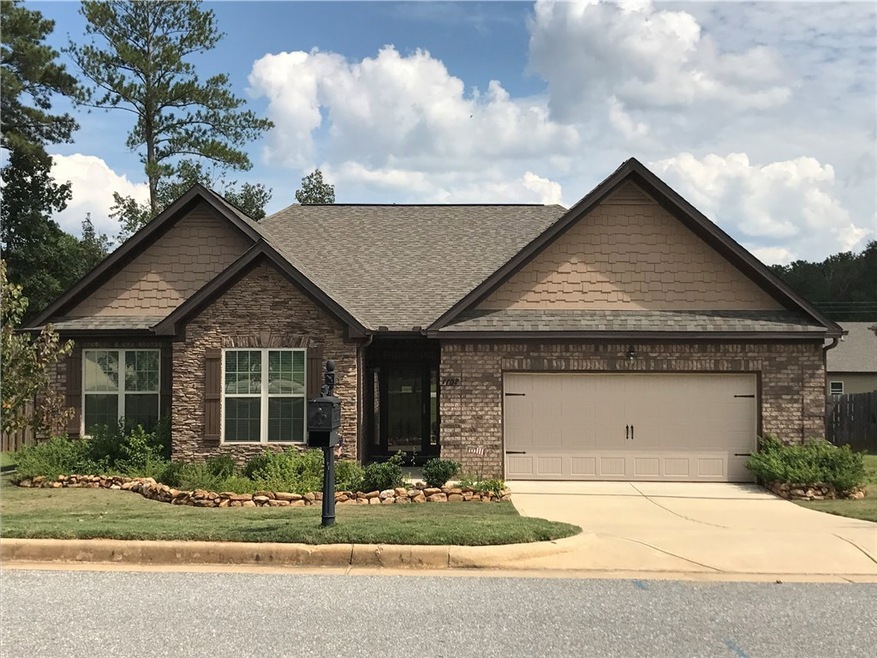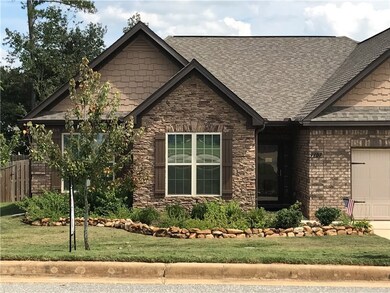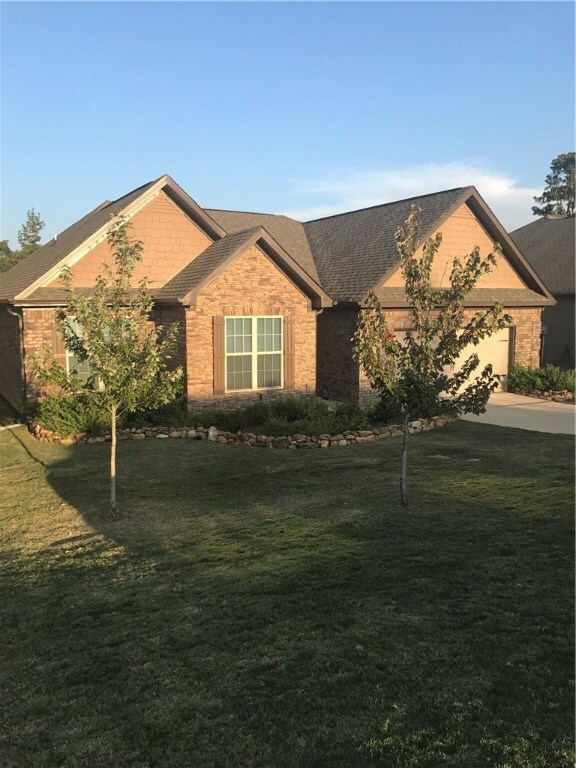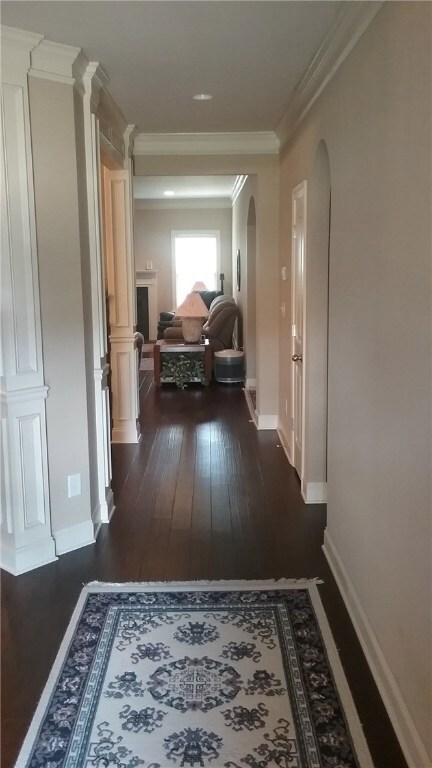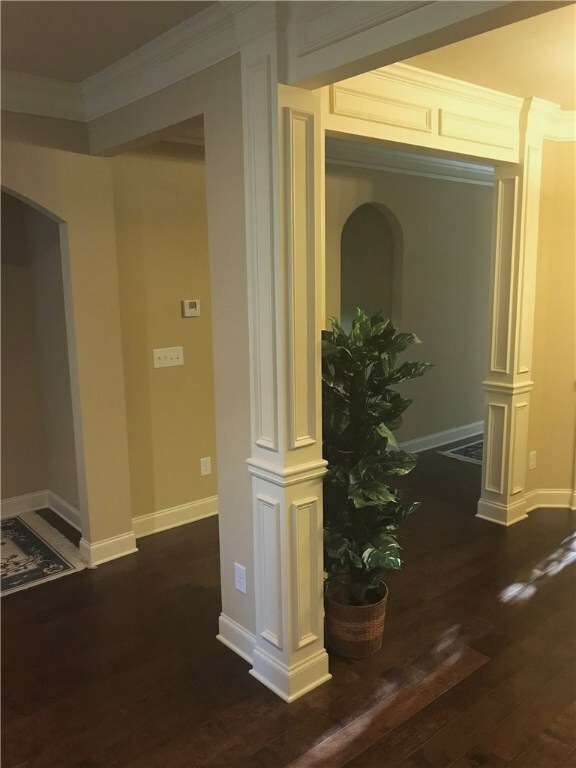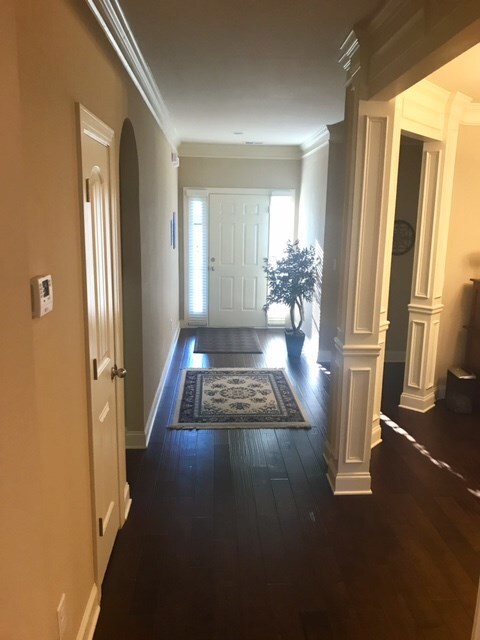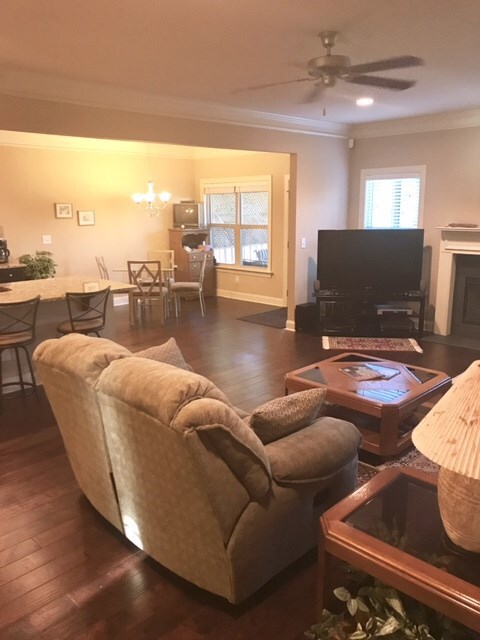
1107 Hampstead Ln Opelika, AL 36801
Highlights
- Wood Flooring
- Attic
- Covered patio or porch
- Opelika High School Rated A-
- Community Pool
- Walk-In Pantry
About This Home
As of October 2017ONE OF A KIND in The Estates. This meticulous owner was on site daily during the construction of this home to ensure it was completed to his specifications. This home is practically brand new considering only one person has lived in it since its completion. It has an abundance of extras such as, crown molding, beautiful trim work, arched doorways, wood flooring, large pantry, screened porch, and gorgeous landscaping. The kitchen is open to the living area making it the perfect home for entertaining. The home has a 3-car garage for additional storage/workshop, but a portion of the tandem garage can easily be modified into a Bedroom/Office/Bonus room. During construction, the owner added lighting, electrical outlets, cable, door, closet, HVAC access, insulated exterior brick wall, and framing to this space making it easy to convert this square footage into additional living space with minimal investment.
Last Agent to Sell the Property
REALTYSOUTH AUBURN AND LAKE MARTIN License #94010 Listed on: 09/23/2017

Home Details
Home Type
- Single Family
Est. Annual Taxes
- $1,160
Year Built
- Built in 2014
Lot Details
- 10,454 Sq Ft Lot
- Lot Dimensions are 70 x 150
- Cul-De-Sac
- Privacy Fence
Parking
- Attached Garage
Home Design
- Brick Veneer
- Slab Foundation
- Stone
Interior Spaces
- 2,089 Sq Ft Home
- 1-Story Property
- Ceiling Fan
- Wood Burning Fireplace
- Formal Dining Room
- Attic
Kitchen
- Eat-In Kitchen
- Walk-In Pantry
- Electric Range
- Stove
- Microwave
- Dishwasher
- Kitchen Island
- Disposal
Flooring
- Wood
- Carpet
- Tile
Bedrooms and Bathrooms
- 3 Bedrooms
- 2 Full Bathrooms
Outdoor Features
- Covered patio or porch
- Outdoor Storage
Schools
- West Forest Intermediate/Carver Primary
Utilities
- Cooling Available
- Heat Pump System
- Underground Utilities
- Cable TV Available
Listing and Financial Details
- Assessor Parcel Number 09-05-16-1-000-099.000
Community Details
Overview
- Property has a Home Owners Association
- The Estates Subdivision
Recreation
- Community Pool
Ownership History
Purchase Details
Similar Homes in Opelika, AL
Home Values in the Area
Average Home Value in this Area
Purchase History
| Date | Type | Sale Price | Title Company |
|---|---|---|---|
| Warranty Deed | $215,000 | -- |
Property History
| Date | Event | Price | Change | Sq Ft Price |
|---|---|---|---|---|
| 05/29/2025 05/29/25 | For Sale | $375,000 | +50.0% | $177 / Sq Ft |
| 10/31/2017 10/31/17 | Sold | $250,000 | -2.0% | $120 / Sq Ft |
| 10/01/2017 10/01/17 | Pending | -- | -- | -- |
| 09/23/2017 09/23/17 | For Sale | $255,000 | +1788.9% | $122 / Sq Ft |
| 01/18/2013 01/18/13 | Sold | $13,500 | -59.7% | $6 / Sq Ft |
| 12/19/2012 12/19/12 | Pending | -- | -- | -- |
| 04/08/2010 04/08/10 | For Sale | $33,500 | -- | $16 / Sq Ft |
Tax History Compared to Growth
Tax History
| Year | Tax Paid | Tax Assessment Tax Assessment Total Assessment is a certain percentage of the fair market value that is determined by local assessors to be the total taxable value of land and additions on the property. | Land | Improvement |
|---|---|---|---|---|
| 2024 | $1,654 | $31,620 | $4,200 | $27,420 |
| 2023 | $1,654 | $31,620 | $4,200 | $27,420 |
| 2022 | $1,611 | $30,821 | $4,200 | $26,621 |
| 2021 | $1,448 | $27,785 | $3,350 | $24,435 |
| 2020 | $1,484 | $28,451 | $3,350 | $25,101 |
| 2019 | $1,303 | $25,119 | $3,350 | $21,769 |
| 2018 | $1,328 | $25,580 | $0 | $0 |
| 2015 | $1,040 | $20,240 | $0 | $0 |
| 2014 | $362 | $6,700 | $0 | $0 |
Agents Affiliated with this Home
-
ALEX ACUFF MARY GAIL WEEKLEY TEAM
A
Seller's Agent in 2025
ALEX ACUFF MARY GAIL WEEKLEY TEAM
EXP REALTY - ACUFF WEEKLEY GROUP
(706) 527-7048
421 Total Sales
-
JEFF ROWELL

Seller's Agent in 2017
JEFF ROWELL
REALTYSOUTH AUBURN AND LAKE MARTIN
(334) 740-8390
33 Total Sales
-
LEIGH HESTER
L
Buyer's Agent in 2017
LEIGH HESTER
THE PRIME REAL ESTATE GROUP
(334) 524-3529
5 Total Sales
-
JEFF CLARY
J
Seller's Agent in 2013
JEFF CLARY
PORTER PROPERTIES
(334) 703-3353
102 Total Sales
-
N
Buyer's Agent in 2013
NONMEMBER LICENSEE
NON MEMBER
Map
Source: Lee County Association of REALTORS®
MLS Number: 123969
APN: 09-05-16-1-000-099.000
- 1010 Oden Ct
- 1307 Southwick Ln
- 3926 Eagle Ridge Ln
- 1716 Marjorie Ct
- 1540 Reynolds Dr
- 1489 Reynolds Dr
- 1997 Stephanie Ct
- 2009 Stephanie Ct
- 1653 Academy Dr Unit 1601
- 1653 Academy Dr Unit 1605
- 2046 Stephanie Ct
- 1500 Academy Dr
- 1462 Academy Dr
- 1596 Pressfield Path
- 1 King Lake Rd
- 1618 Professional Pkwy
- 1336 Gatewood Dr
- 1341 Rothbard Ln
- 1332 Rothbard Ln
- 1333 Rothbard Ln
