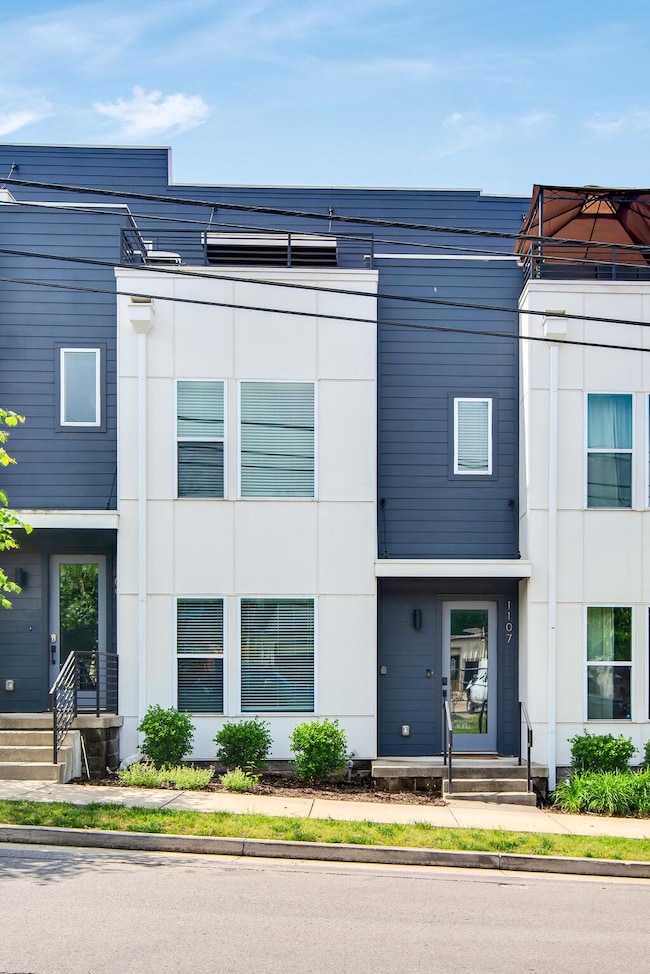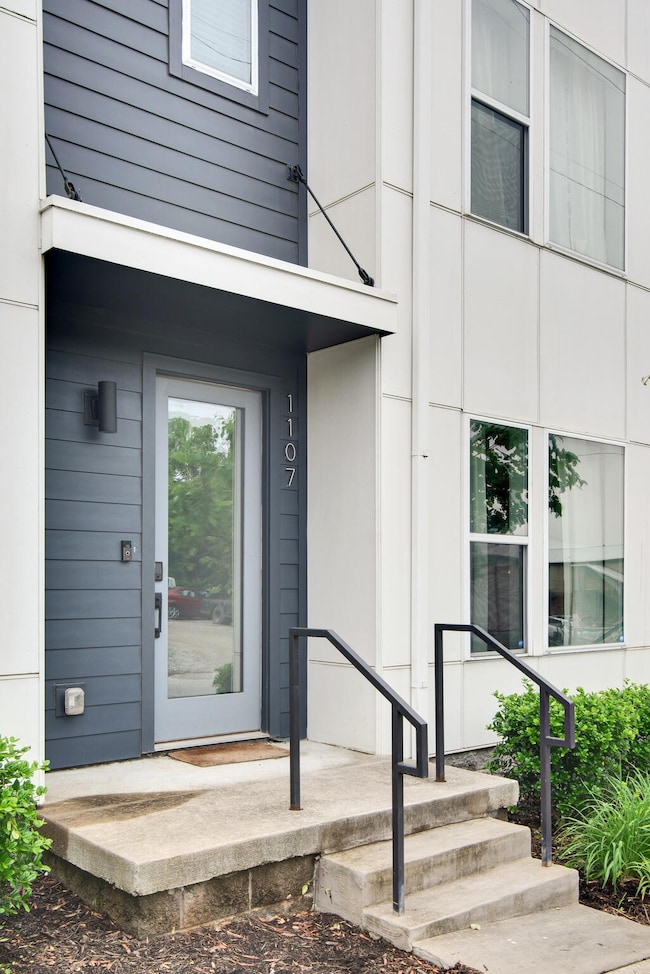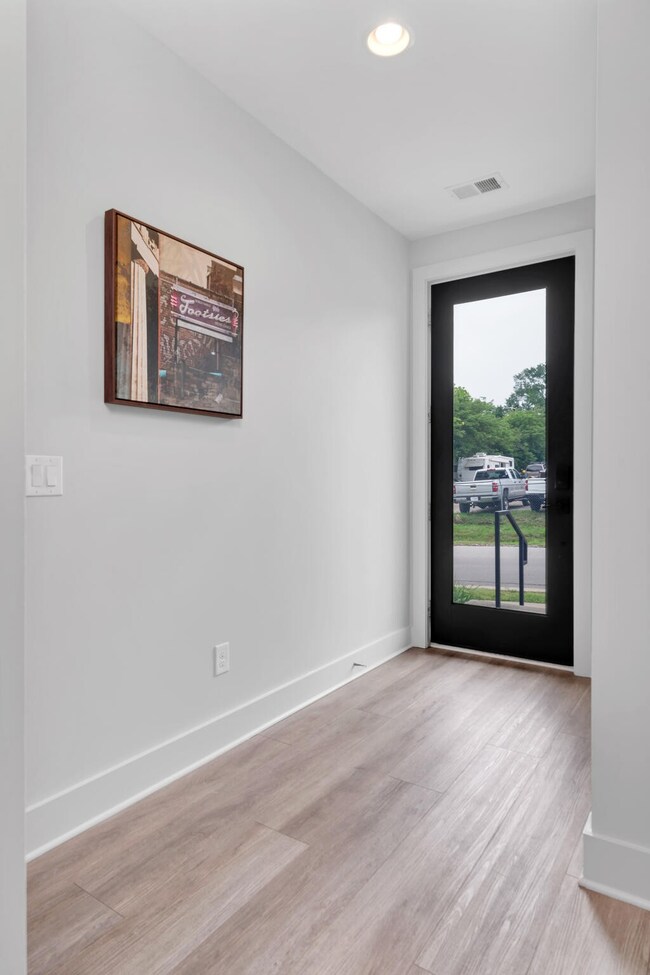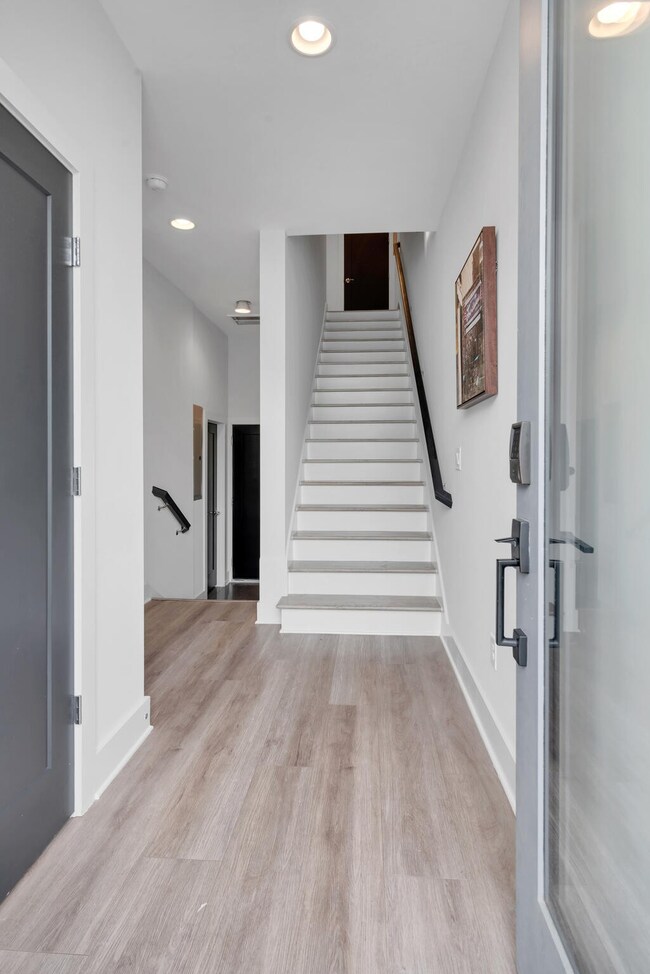
1107 Harmony Way Nashville, TN 37207
Talbot's Corner NeighborhoodEstimated payment $4,790/month
Highlights
- Deck
- 2 Car Attached Garage
- Tile Flooring
- Contemporary Architecture
- Cooling Available
- Central Heating
About This Home
Fantastic unit in the center of the sought-after Lyric at Cleveland Park. Fully furnished and beautifully maintained unit, with a proven track record in the STR world. In the middle of exciting growth, this unit is a block from Switchyards, Frankies, and more. Less than a mile off Ellington, it is easy to get to any side of the city, which also is very attractive for guests or renters. This unit is turn-key, easy to live in, contemporary with tons of space, and has a 2-car garage, rooftop deck, and the list goes on. The NOO STR permit can be maintained, and there is special financing when you use our preferred lender. SHOWINGS AVAILABLE ON TUESDAYS & WEDNESDAYS ONLY.
Townhouse Details
Home Type
- Townhome
Est. Annual Taxes
- $6,008
Year Built
- Built in 2020
Lot Details
- 871 Sq Ft Lot
- Two or More Common Walls
HOA Fees
- $175 Monthly HOA Fees
Parking
- 2 Car Attached Garage
Home Design
- Contemporary Architecture
- Slab Foundation
- Membrane Roofing
Interior Spaces
- 2,027 Sq Ft Home
- Property has 3 Levels
- Ceiling Fan
- ENERGY STAR Qualified Windows
- Combination Dining and Living Room
- Smart Thermostat
- Dishwasher
Flooring
- Tile
- Vinyl
Bedrooms and Bathrooms
- 3 Bedrooms | 1 Main Level Bedroom
- 3 Full Bathrooms
Outdoor Features
- Deck
Schools
- Hattie Cotton Elementary School
- Jere Baxter Middle School
- Maplewood Comp High School
Utilities
- Cooling Available
- Central Heating
Community Details
- Association fees include exterior maintenance, ground maintenance, trash
- Lyric At Cleveland Park Subdivision
Listing and Financial Details
- Assessor Parcel Number 071120E04700CO
Map
Home Values in the Area
Average Home Value in this Area
Tax History
| Year | Tax Paid | Tax Assessment Tax Assessment Total Assessment is a certain percentage of the fair market value that is determined by local assessors to be the total taxable value of land and additions on the property. | Land | Improvement |
|---|---|---|---|---|
| 2024 | $6,008 | $184,640 | $34,000 | $150,640 |
| 2023 | $6,008 | $184,640 | $34,000 | $150,640 |
| 2022 | $4,371 | $184,640 | $34,000 | $150,640 |
| 2021 | $3,794 | $115,400 | $21,250 | $94,150 |
| 2020 | $633 | $15,000 | $15,000 | $0 |
| 2019 | $0 | $0 | $0 | $0 |
Property History
| Date | Event | Price | Change | Sq Ft Price |
|---|---|---|---|---|
| 05/23/2025 05/23/25 | For Sale | $735,000 | -- | $363 / Sq Ft |
Purchase History
| Date | Type | Sale Price | Title Company |
|---|---|---|---|
| Warranty Deed | $445,900 | Chapman & Rosenthal Title In |
Mortgage History
| Date | Status | Loan Amount | Loan Type |
|---|---|---|---|
| Open | $356,720 | New Conventional |
Similar Homes in Nashville, TN
Source: Realtracs
MLS Number: 2887653
APN: 071-12-0E-047-00
- 1105 Harmony Way
- 1111 Harmony Way
- 1149 Harmony Way
- 1112 Harmony Way
- 1137 Harmony Way
- 1122 Harmony Way
- 1120 Harmony Way
- 1146 Harmony Way
- 806 Cherokee Ave
- 844 Cherokee Ave Unit 10
- 844 Cherokee Ave Unit 11
- 3014 Edwin Cir
- 3020 Edwin Cir
- 3022 Edwin Cir
- 801 Cherokee Ave Unit 7
- 3024 Edwin Cir
- 801 Oneida Ave
- 3026 Edwin Cir
- 3015 Edwin Cir
- 3017 Edwin Cir






