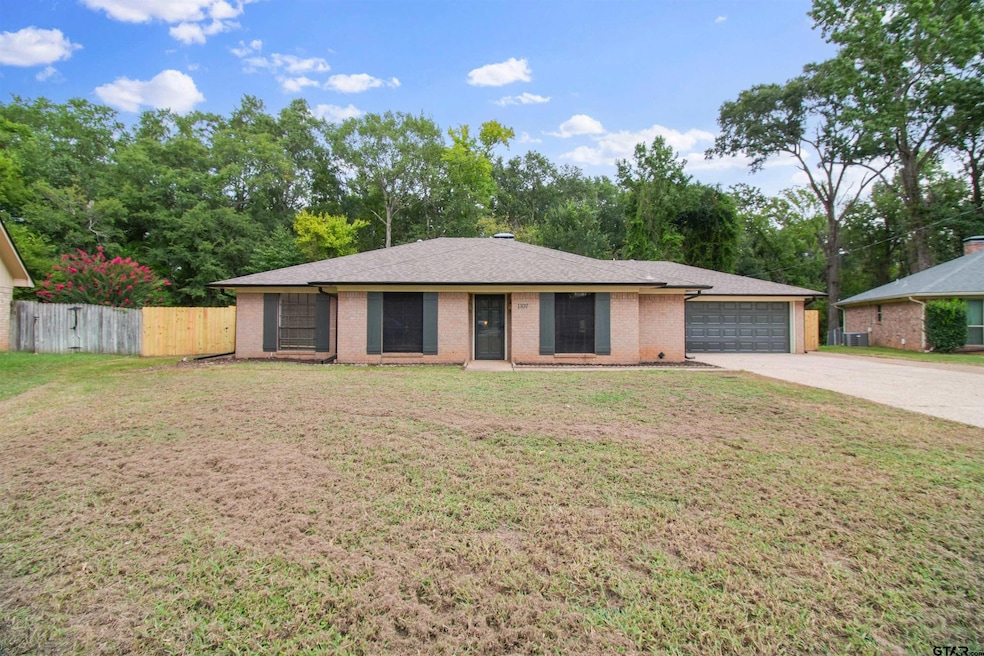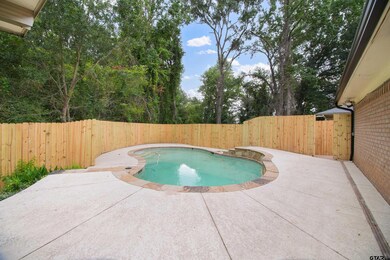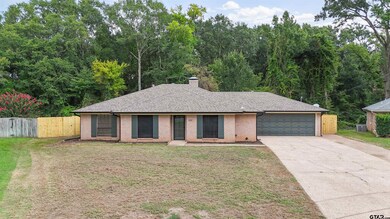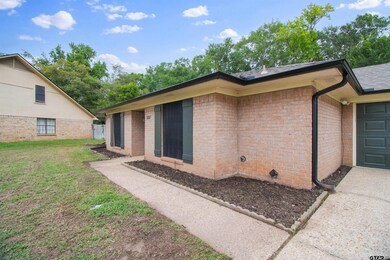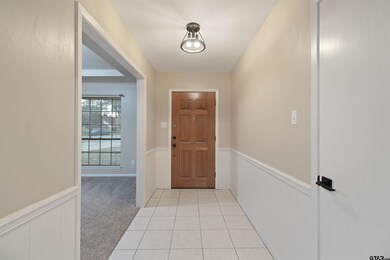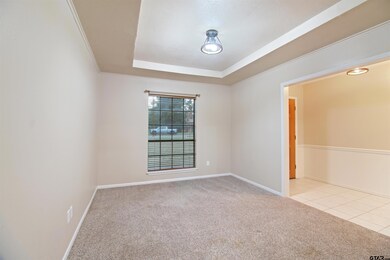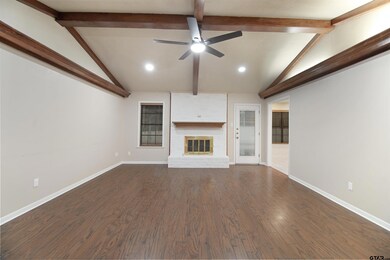Estimated payment $1,694/month
Highlights
- In Ground Pool
- Cathedral Ceiling
- No HOA
- Hubbard Middle School Rated A-
- Traditional Architecture
- Two Living Areas
About This Home
Welcome to this fabulous, move-in ready home in one of Tyler’s most convenient and desirable areas! With 3 spacious bedrooms and 2 full baths, this recently updated gem combines comfort, style, and functionality. Inside you'll find a stunning kitchen featuring granite countertops, a stylish tile backsplash, and a gas cooktop — perfect for everyday cooking or entertaining guests. The living room offers soaring cathedral ceilings with exposed wood beams and a charming wood-burning brick fireplace, creating a warm and inviting atmosphere. A separate formal dining room — or optional second living area — adds versatility to the layout. The private master suite includes dual dressing areas with separate sinks and closets — ideal for “his and hers” convenience. Outdoors, the backyard is a true retreat with a gorgeous swimming pool, lush landscaping, and a brand-new privacy fence. This home is ready for its next owner! Close to shopping, dining, schools, and everything Tyler has to offer. This one is a must-see in person!
Home Details
Home Type
- Single Family
Est. Annual Taxes
- $4,502
Year Built
- Built in 1984
Lot Details
- Wood Fence
Home Design
- Traditional Architecture
- Brick Exterior Construction
- Slab Foundation
- Composition Roof
Interior Spaces
- 1,770 Sq Ft Home
- 1-Story Property
- Cathedral Ceiling
- Ceiling Fan
- Wood Burning Fireplace
- Blinds
- Two Living Areas
- Formal Dining Room
- Home Office
- Utility Room
- Security Lights
Kitchen
- Electric Oven
- Gas Cooktop
- Dishwasher
Bedrooms and Bathrooms
- 3 Bedrooms
- Walk-In Closet
- Dressing Area
- 2 Full Bathrooms
- Double Vanity
- Bathtub with Shower
Parking
- 2 Car Garage
- Front Facing Garage
Outdoor Features
- In Ground Pool
- Covered Patio or Porch
- Rain Gutters
Schools
- Rice Elementary School
- Hubbard Middle School
- Tyler Legacy High School
Utilities
- Central Air
- Heating System Uses Gas
- Gas Water Heater
Community Details
- No Home Owners Association
- Meadow Wood Subdivision
Map
Home Values in the Area
Average Home Value in this Area
Tax History
| Year | Tax Paid | Tax Assessment Tax Assessment Total Assessment is a certain percentage of the fair market value that is determined by local assessors to be the total taxable value of land and additions on the property. | Land | Improvement |
|---|---|---|---|---|
| 2025 | $4,502 | $272,645 | $41,979 | $230,666 |
| 2024 | $4,502 | $264,607 | $17,280 | $247,327 |
| 2023 | $4,465 | $256,120 | $17,280 | $238,840 |
| 2022 | $4,287 | $218,808 | $12,960 | $205,848 |
| 2021 | $3,892 | $185,501 | $12,960 | $172,541 |
| 2020 | $3,842 | $179,563 | $12,960 | $166,603 |
| 2019 | $3,545 | $162,112 | $9,600 | $152,512 |
| 2018 | $3,502 | $161,013 | $9,600 | $151,413 |
| 2017 | $3,438 | $161,013 | $9,600 | $151,413 |
| 2016 | $3,029 | $141,899 | $9,600 | $132,299 |
| 2015 | $2,830 | $137,087 | $9,600 | $127,487 |
| 2014 | $2,830 | $133,169 | $9,600 | $123,569 |
Property History
| Date | Event | Price | List to Sale | Price per Sq Ft |
|---|---|---|---|---|
| 11/10/2025 11/10/25 | Price Changed | $249,900 | -7.4% | $141 / Sq Ft |
| 10/06/2025 10/06/25 | Price Changed | $269,900 | -5.3% | $152 / Sq Ft |
| 09/17/2025 09/17/25 | Price Changed | $284,900 | -5.0% | $161 / Sq Ft |
| 08/29/2025 08/29/25 | For Sale | $299,900 | -- | $169 / Sq Ft |
Purchase History
| Date | Type | Sale Price | Title Company |
|---|---|---|---|
| Deed | -- | None Listed On Document | |
| Vendors Lien | -- | None Available | |
| Vendors Lien | -- | None Available |
Mortgage History
| Date | Status | Loan Amount | Loan Type |
|---|---|---|---|
| Open | $179,775 | Construction | |
| Previous Owner | $161,500 | New Conventional | |
| Previous Owner | $161,570 | Purchase Money Mortgage |
Source: Greater Tyler Association of REALTORS®
MLS Number: 25013076
APN: 1-50000-1517-00-008000
- 1202 Rice Rd
- 842 Carriage Dr
- 5106 Cloverdale Dr
- 1408 Woodbridge Dr
- 5401 Hollytree Dr
- 5401 Hollytree Dr Unit 1002
- 802 Carriage Dr
- 704 Paloma St
- 1521 Rice Rd
- 1521 Rice Rd Unit Z104
- 1521 Rice Rd Unit E105
- 709 Top Hill Dr
- 717 Meadow Creek Dr
- 601 Carriage Dr
- 608 Top Hill Dr
- 5290 Tyler Park Dr
- 709 W Rieck Rd
- 5101 Foxglove Cir
- 5207 Hollytree Dr
- 4901 Kinsey Dr
- 1600 Rice Rd
- 4411 Kinsey Dr
- 512 Top Hill Dr
- 5105 Old Bullard Rd
- 5809 Hollytree Dr
- 5401 Briar Creek Rd
- 323 Top Hill Dr
- 5825 Hollytree Dr
- 5621 Old Bullard Rd
- 323 Chimney Rock Dr
- 5917 Hollytree Dr
- 6100 Hollytree Dr
- 322 Chimney Rock Dr
- 6003 Old Bullard Rd
- 5872 Old Jacksonville Hwy
- 325 Raintree Dr
- 128 Atlanta Ave
