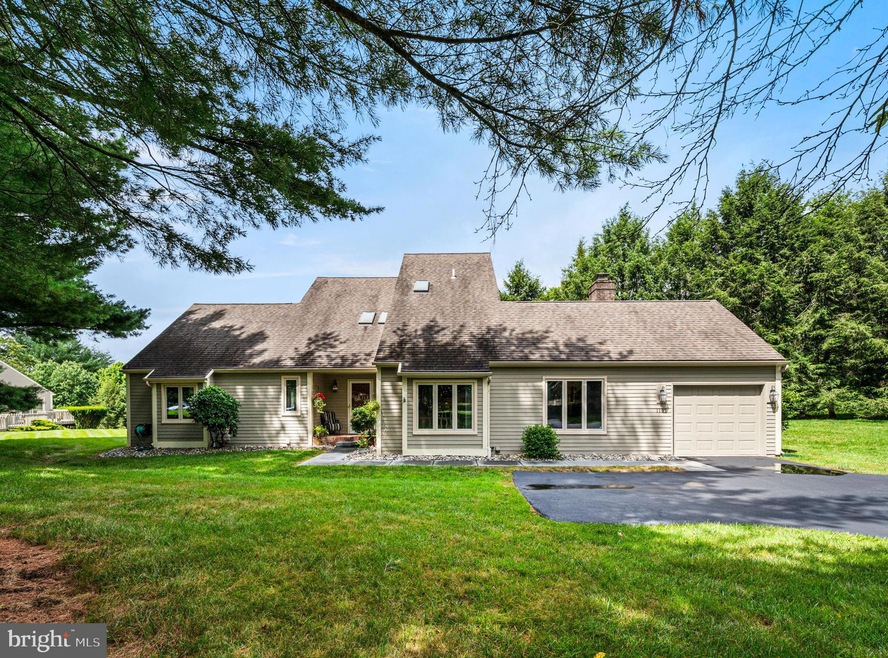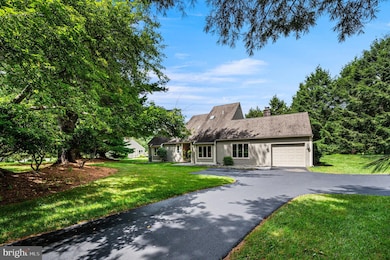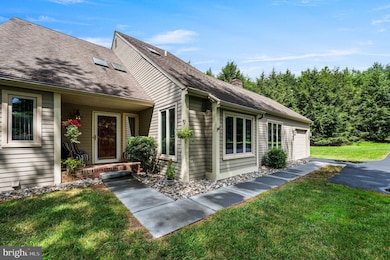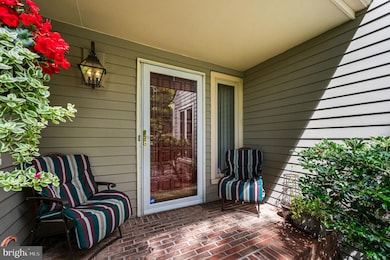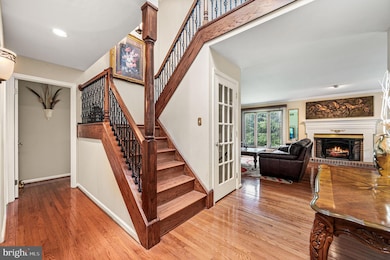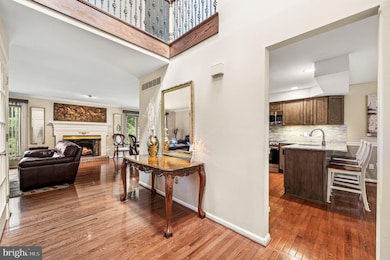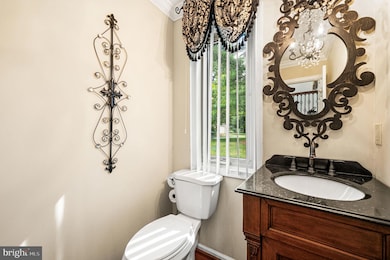1107 Mews Ln Unit 7 West Chester, PA 19382
Estimated payment $4,632/month
Highlights
- Contemporary Architecture
- 2 Fireplaces
- 1 Car Direct Access Garage
- Sarah W Starkweather Elementary School Rated A
- Breakfast Area or Nook
- Oversized Parking
About This Home
Welcome to 1107 Mews Lane, a wonderful single family home in the desirable community of the Mews of Radley Run. Situated on a nice lot, this 3 bed 3.5 bath house has everything the discerning buyer is looking for in a home. Step inside the main level to a lovely classic foyer which extends to the light filled formal living room/dining room combo, equipped with gas fireplace and sliding doors to the outside deck, perfect for entertaining or relaxing. The updated kitchen off to the foyer has been tastefully updated and is complete with a wonderful light filled breakfast area. The family room has built in cabinets and a cozy fireplace for those chilly nights. This home features a great first floor primary bedroom suite complete with soaking tub, walk in shower and walk in closet. The upper level has hardwood floors throughout, two additional large bedrooms, all with ample closet space and full hall bath. The finished lower level has a great room, laundry/workshop and 2 additional bedrooms that can be used for an office, workout room, or anything needed for extra space. This HOA community is known for its quiet tree lined neighborhood and lush green spaces and offers a low maintenance lifestyle as the HOA covers lawn maintenance, sewer, snow removal up to your steps, driveway coating and plowing and exterior painting. The Mews of Radley Run is adjacent to Radley Run country club. Become a member and drive your golf cart to the greens. The garage can accommodate your golf cart plus a car. Minutes to downtown West Chester, restaurants, shopping, Longwood Gardens as well as all the Brandywine Valley has to offer.
Listing Agent
(610) 209-4838 rgd777@comcast.net Realty Mark Associates - KOP License #RS277547 Listed on: 07/09/2025

Home Details
Home Type
- Single Family
Est. Annual Taxes
- $5,568
Year Built
- Built in 1982
Lot Details
- 1,977 Sq Ft Lot
HOA Fees
- $482 Monthly HOA Fees
Parking
- 1 Car Direct Access Garage
- Oversized Parking
- Front Facing Garage
- Garage Door Opener
- Driveway
Home Design
- Contemporary Architecture
- Frame Construction
- Shingle Roof
- Concrete Perimeter Foundation
Interior Spaces
- 2,082 Sq Ft Home
- Property has 2 Levels
- 2 Fireplaces
- Breakfast Area or Nook
- Laundry Room
- Finished Basement
Bedrooms and Bathrooms
- 3 Main Level Bedrooms
- Soaking Tub
Schools
- Sarah W. Starkweather Elementary School
- Stetson Middle School
- West Chester Bayard Rustin High School
Utilities
- Central Air
- Heat Pump System
- Natural Gas Water Heater
Community Details
- $1,000 Capital Contribution Fee
- Association fees include common area maintenance, lawn maintenance, snow removal, sewer, exterior building maintenance
- Camco HOA
- Radley Run Mews Subdivision
- Property Manager
Listing and Financial Details
- Tax Lot 0106
- Assessor Parcel Number 51-07Q-0106
Map
Home Values in the Area
Average Home Value in this Area
Tax History
| Year | Tax Paid | Tax Assessment Tax Assessment Total Assessment is a certain percentage of the fair market value that is determined by local assessors to be the total taxable value of land and additions on the property. | Land | Improvement |
|---|---|---|---|---|
| 2025 | $5,399 | $186,250 | $30,510 | $155,740 |
| 2024 | $5,399 | $186,250 | $30,510 | $155,740 |
| 2023 | $5,352 | $186,250 | $30,510 | $155,740 |
| 2022 | $5,282 | $186,250 | $30,510 | $155,740 |
| 2021 | $5,162 | $186,250 | $30,510 | $155,740 |
| 2020 | $5,128 | $186,250 | $30,510 | $155,740 |
| 2019 | $4,962 | $186,250 | $30,510 | $155,740 |
| 2018 | $4,852 | $186,250 | $30,510 | $155,740 |
| 2017 | $4,743 | $186,250 | $30,510 | $155,740 |
| 2016 | $4,032 | $186,250 | $30,510 | $155,740 |
| 2015 | $4,032 | $186,250 | $30,510 | $155,740 |
| 2014 | $4,032 | $186,250 | $30,510 | $155,740 |
Property History
| Date | Event | Price | List to Sale | Price per Sq Ft |
|---|---|---|---|---|
| 10/07/2025 10/07/25 | Price Changed | $700,000 | -4.0% | $336 / Sq Ft |
| 09/26/2025 09/26/25 | Price Changed | $729,000 | -2.7% | $350 / Sq Ft |
| 09/11/2025 09/11/25 | For Sale | $749,000 | 0.0% | $360 / Sq Ft |
| 07/13/2025 07/13/25 | Pending | -- | -- | -- |
| 07/09/2025 07/09/25 | For Sale | $749,000 | -- | $360 / Sq Ft |
Purchase History
| Date | Type | Sale Price | Title Company |
|---|---|---|---|
| Deed | $213,000 | T A Title Insurance Company |
Mortgage History
| Date | Status | Loan Amount | Loan Type |
|---|---|---|---|
| Open | $94,500 | No Value Available |
Source: Bright MLS
MLS Number: PACT2102308
APN: 51-07Q-0106.0000
- 1125 Mews Ln Unit 16
- 1303 Lenape Rd
- 1315 Lenape Rd
- 1202 Turks Head Ln
- 1033 Lenape Rd
- 275 S Creek Rd
- 203 Barn Hill Rd
- 1048 General Allen Dr
- Lot 10 Carolannes Way
- 4 Sloan Rd
- 1435 Lenape Rd
- 523 Radek Ct
- 1559 Washington Ln
- 1052 Cedar Mill Ln
- 666 E Lafayette Dr
- 1185 W Street Rd
- 7 Bittersweet Dr
- 1314 Bridge Rd
- 2005 W Street Rd
- 741 Shropshire Dr
- 235 Blue Rock Rd
- 500 W Rosedale Ave
- 131 Gilpin Dr Unit A-302
- 1000 Skiles Blvd
- 326 Dean St
- 337 W Union St Unit 5
- 201 N Bradford Ave
- 210 N Everhart Ave
- 215 N Everhart Ave
- 122 Price St
- 122 Price St
- 240 W Miner St
- 113 Dean St Unit 2
- 19 S New St Unit 2
- 308 S Church St Unit 4
- 532 W Marshall St
- 129 W Miner St Unit 6
- 890 S Matlack St
- 345 W Chestnut St Unit 6
- 164 Justin Dr
