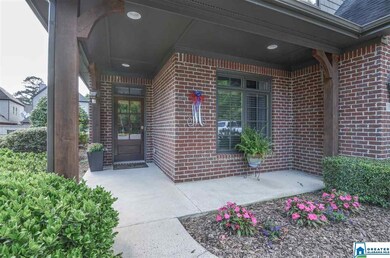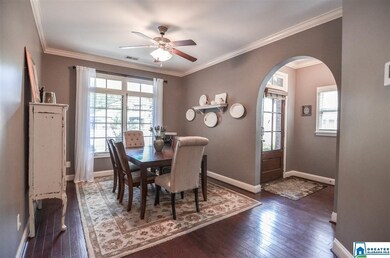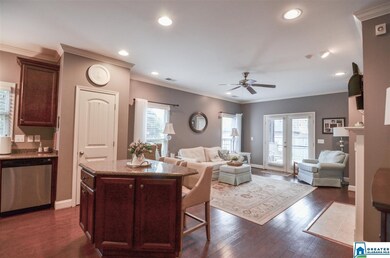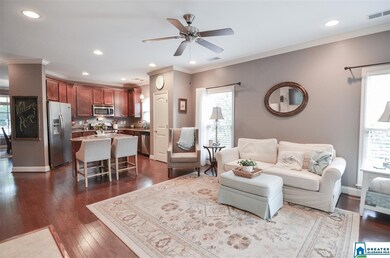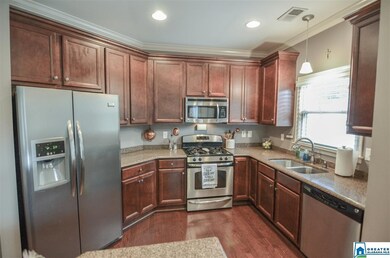
1107 Monaghan Dr Birmingham, AL 35242
North Shelby County NeighborhoodEstimated Value: $379,000 - $417,000
Highlights
- Wood Flooring
- Main Floor Primary Bedroom
- Bonus Room
- Mt. Laurel Elementary School Rated A
- Attic
- Corner Lot
About This Home
As of July 2020Fabulous townhome with oversized cul-de-sac lot, fenced backyard, convenient to Mt. Laurel shops, restaurants, schools, churches and more! Charm, space and open kitchen to great room with fireplace plus M/L Owners Suite, screen porch & garage make this home very desirable. A great opportunity for you- schedule your private showing today! HOA covers Termite Bond, Exterior Maintenance of structure including Roof, Water for the sprinkler system and upkeep of the common areas.
Townhouse Details
Home Type
- Townhome
Est. Annual Taxes
- $982
Year Built
- Built in 2008
Lot Details
- 5,663 Sq Ft Lot
- Cul-De-Sac
- Interior Lot
- Sprinkler System
- Few Trees
HOA Fees
- $109 Monthly HOA Fees
Parking
- 1 Car Garage
- Garage on Main Level
- Front Facing Garage
- Off-Street Parking
Home Design
- Slab Foundation
- HardiePlank Siding
- Three Sided Brick Exterior Elevation
Interior Spaces
- 1.5-Story Property
- Crown Molding
- Smooth Ceilings
- Ceiling Fan
- Recessed Lighting
- Ventless Fireplace
- Gas Fireplace
- Double Pane Windows
- Window Treatments
- French Doors
- Great Room with Fireplace
- Breakfast Room
- Dining Room
- Bonus Room
- Home Security System
- Attic
Kitchen
- Breakfast Bar
- Stove
- Built-In Microwave
- Dishwasher
- Stainless Steel Appliances
- Kitchen Island
- Stone Countertops
- Disposal
Flooring
- Wood
- Carpet
- Tile
Bedrooms and Bathrooms
- 3 Bedrooms
- Primary Bedroom on Main
- Walk-In Closet
- Bathtub and Shower Combination in Primary Bathroom
- Garden Bath
- Separate Shower
Laundry
- Laundry Room
- Laundry on main level
- Washer and Electric Dryer Hookup
Outdoor Features
- Covered patio or porch
Utilities
- Two cooling system units
- Central Heating and Cooling System
- Two Heating Systems
- Heat Pump System
- Underground Utilities
- Tankless Water Heater
- Gas Water Heater
Listing and Financial Details
- Assessor Parcel Number 092033301085.000
Community Details
Overview
- Association fees include common grounds mntc, management fee
- Dunnavant Square Association, Phone Number (205) 410-1005
Recreation
- Park
- Trails
Ownership History
Purchase Details
Home Financials for this Owner
Home Financials are based on the most recent Mortgage that was taken out on this home.Purchase Details
Home Financials for this Owner
Home Financials are based on the most recent Mortgage that was taken out on this home.Purchase Details
Home Financials for this Owner
Home Financials are based on the most recent Mortgage that was taken out on this home.Similar Homes in Birmingham, AL
Home Values in the Area
Average Home Value in this Area
Purchase History
| Date | Buyer | Sale Price | Title Company |
|---|---|---|---|
| Lee Barry W | $279,900 | None Available | |
| Mickwee Lawrence A | $190,000 | None Available | |
| Mahannah Harry A | $220,000 | None Available |
Mortgage History
| Date | Status | Borrower | Loan Amount |
|---|---|---|---|
| Open | Lee Barry W | $223,920 | |
| Previous Owner | Mickwee Anneta Y | $27,000 | |
| Previous Owner | Mickwee Lawrence A | $142,500 | |
| Previous Owner | Mahannah Harry A | $100,000 |
Property History
| Date | Event | Price | Change | Sq Ft Price |
|---|---|---|---|---|
| 07/10/2020 07/10/20 | Sold | $279,900 | 0.0% | $137 / Sq Ft |
| 05/28/2020 05/28/20 | Price Changed | $279,900 | -1.8% | $137 / Sq Ft |
| 05/21/2020 05/21/20 | For Sale | $284,900 | +49.9% | $139 / Sq Ft |
| 11/06/2013 11/06/13 | Sold | $190,000 | -9.1% | -- |
| 10/14/2013 10/14/13 | Pending | -- | -- | -- |
| 09/25/2013 09/25/13 | For Sale | $209,000 | -- | -- |
Tax History Compared to Growth
Tax History
| Year | Tax Paid | Tax Assessment Tax Assessment Total Assessment is a certain percentage of the fair market value that is determined by local assessors to be the total taxable value of land and additions on the property. | Land | Improvement |
|---|---|---|---|---|
| 2024 | $1,469 | $33,380 | $0 | $0 |
| 2023 | $1,324 | $31,020 | $0 | $0 |
| 2022 | $1,090 | $25,700 | $0 | $0 |
| 2021 | $1,077 | $25,420 | $0 | $0 |
| 2020 | $1,070 | $24,320 | $0 | $0 |
| 2019 | $972 | $22,080 | $0 | $0 |
| 2017 | $982 | $22,320 | $0 | $0 |
| 2015 | $969 | $22,020 | $0 | $0 |
| 2014 | -- | $21,680 | $0 | $0 |
Agents Affiliated with this Home
-
Pam Grant

Seller's Agent in 2020
Pam Grant
ARC Realty 280
(205) 966-6507
104 in this area
141 Total Sales
-
Laurie Trimm

Buyer's Agent in 2020
Laurie Trimm
RealtySouth
(205) 862-2711
7 in this area
76 Total Sales
-
Wayland Elliott

Seller's Agent in 2013
Wayland Elliott
Eddleman Realty LLC
(205) 533-5151
31 in this area
62 Total Sales
-

Buyer's Agent in 2013
Peggy Ogilvie
RE/MAX
Map
Source: Greater Alabama MLS
MLS Number: 884002
APN: 09-2-03-3-301-085-000
- 1037 Norman Way
- 3004 Highland Village Ridge
- 3017 Highland Village Ridge
- 1104 Norman Way
- 1116 Dublin Way
- 2994 Kelham Grove Way
- 2989 Kelham Grove Way
- 2982 Kelham Grove Way
- 173 Atlantic Ln
- 181 Atlantic Ln
- 128 Atlantic Ln
- 100 Atlantic Ln
- 104 Atlantic Ln
- 212 Olmsted St
- 1249 Highland Village Trail
- 62 Hawthorn St
- 831 Calvert Cir
- 851 Calvert Cir
- 847 Calvert Cir
- 835 Calvert Cir
- 1107 Monaghan Dr
- 1113 Monaghan Dr
- 1117 Monaghan Dr
- 1012 Norman Way Unit 95
- 1012 Norman Way
- 1016 Norman Way Unit 94
- 1016 Norman Way
- 1000 Norman Way Unit 96
- 1000 Norman Way
- 1121 Monaquan
- 1121 Monaghan Dr
- 1024 Norman Way Unit 92
- 1024 Norman Way
- 1032 Norman Way
- 1104 Monaghan Dr
- 1096 Monaghan Dr Unit 78A
- 1112 Monaghan Dr
- 1013 Norman Way
- 1021 Norman Way
- 1120 Monaghan Dr


