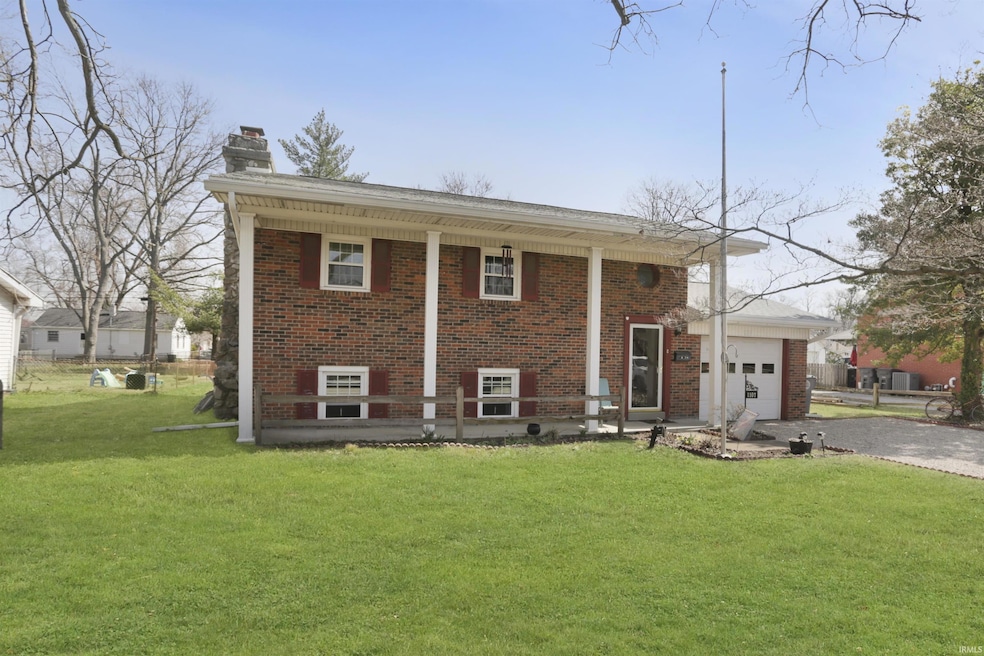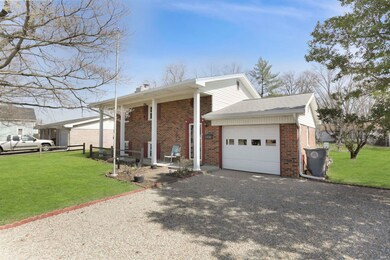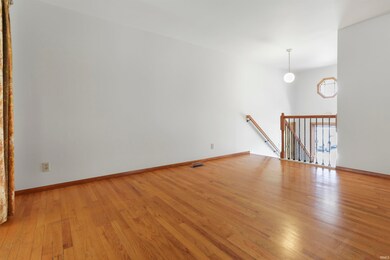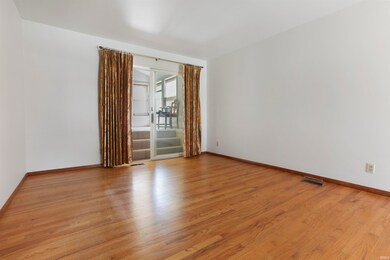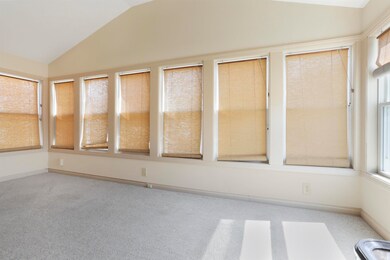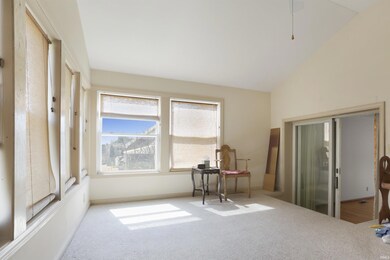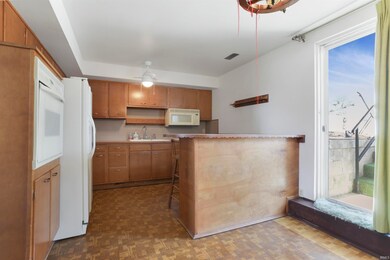
1107 N Boeke Rd Evansville, IN 47711
Wesselman Park NeighborhoodHighlights
- 1 Fireplace
- Covered patio or porch
- Eat-In Kitchen
- North High School Rated A-
- 1 Car Detached Garage
- Bathtub with Shower
About This Home
As of April 2025Love where you live! This charming 3-bedroom, 1.5-bath bi-level home offers an inviting layout and numerous updates for peace of mind. Inside, you'll find a bright living room with fireplace, an eat-in kitchen, a half bath, and laundry room on the lower level, while the upper level features a cozy family room, three bedrooms, a sunroom, and a full bath. The spacious yard is perfect for outdoor enjoyment, with a covered patio overlooking the large backyard. Updates include a new roof, gutters, and stainless steel gutter guards (2023), nine new windows (2023), a new sump pump (2024), a new AC compressor and electronics (2022), and fresh interior painting (2024). Home is being sold as-is.
Home Details
Home Type
- Single Family
Est. Annual Taxes
- $1,147
Year Built
- Built in 1964
Lot Details
- 10,454 Sq Ft Lot
- Lot Dimensions are 75 x 140
- Level Lot
Parking
- 1 Car Detached Garage
Home Design
- Bi-Level Home
- Brick Exterior Construction
- Slab Foundation
Interior Spaces
- 1,804 Sq Ft Home
- Ceiling Fan
- 1 Fireplace
Kitchen
- Eat-In Kitchen
- Breakfast Bar
Bedrooms and Bathrooms
- 3 Bedrooms
- Bathtub with Shower
Laundry
- Laundry on main level
- Washer and Electric Dryer Hookup
Outdoor Features
- Covered patio or porch
Schools
- Vogel Elementary School
- North Middle School
- North High School
Utilities
- Central Air
- Heating System Uses Gas
Listing and Financial Details
- Assessor Parcel Number 82-06-22-017-035.019-027
Ownership History
Purchase Details
Home Financials for this Owner
Home Financials are based on the most recent Mortgage that was taken out on this home.Similar Homes in Evansville, IN
Home Values in the Area
Average Home Value in this Area
Purchase History
| Date | Type | Sale Price | Title Company |
|---|---|---|---|
| Warranty Deed | -- | None Listed On Document |
Mortgage History
| Date | Status | Loan Amount | Loan Type |
|---|---|---|---|
| Previous Owner | $15,000 | Future Advance Clause Open End Mortgage |
Property History
| Date | Event | Price | Change | Sq Ft Price |
|---|---|---|---|---|
| 04/11/2025 04/11/25 | Sold | $151,100 | +4.3% | $84 / Sq Ft |
| 03/20/2025 03/20/25 | Pending | -- | -- | -- |
| 03/18/2025 03/18/25 | For Sale | $144,900 | -- | $80 / Sq Ft |
Tax History Compared to Growth
Tax History
| Year | Tax Paid | Tax Assessment Tax Assessment Total Assessment is a certain percentage of the fair market value that is determined by local assessors to be the total taxable value of land and additions on the property. | Land | Improvement |
|---|---|---|---|---|
| 2024 | $1,147 | $108,100 | $15,500 | $92,600 |
| 2023 | $1,163 | $105,200 | $15,500 | $89,700 |
| 2022 | $1,183 | $105,700 | $15,500 | $90,200 |
| 2021 | $1,117 | $99,100 | $15,500 | $83,600 |
| 2020 | $1,102 | $99,200 | $15,500 | $83,700 |
| 2019 | $1,097 | $99,200 | $15,500 | $83,700 |
| 2018 | $1,100 | $99,200 | $15,500 | $83,700 |
| 2017 | $1,098 | $98,600 | $15,500 | $83,100 |
| 2016 | $1,646 | $98,900 | $15,500 | $83,400 |
| 2014 | $1,164 | $104,300 | $15,500 | $88,800 |
| 2013 | -- | $105,200 | $15,500 | $89,700 |
Agents Affiliated with this Home
-
Chris Schafer

Seller's Agent in 2025
Chris Schafer
@properties
(812) 430-9630
3 in this area
142 Total Sales
-
Holly Hopkins

Buyer's Agent in 2025
Holly Hopkins
Landmark Realty & Development, Inc
(812) 499-1262
2 in this area
35 Total Sales
Map
Source: Indiana Regional MLS
MLS Number: 202508820
APN: 82-06-22-017-035.019-027
- 2420 Vogel Rd
- 1000 N Fairlawn Cir W
- 1027 N Alvord Blvd
- 901 N Alvord Blvd
- 900 N Alvord Blvd
- 2321 E Delaware St
- 2301 E Delaware St
- 1616 N Roosevelt Dr
- 2174 E Eichel Ave
- 2305 E Virginia St
- 2016 Vogel Rd
- 2023 E Columbia St
- 2336 E Illinois St
- 2209 E Franklin St
- 2015 E Michigan St
- 1801 E Columbia St
- 2100 N Villa Dr
- 16 S Taft Ave
- 1901 Keck Ave
- 101 S Parker Dr
