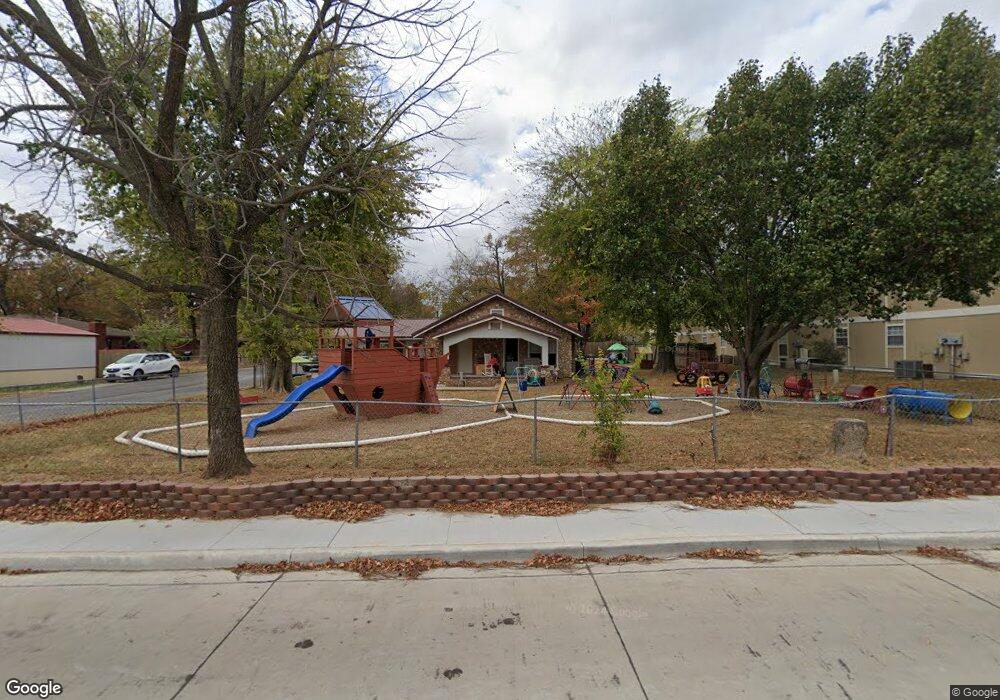
1107 N Cedar Ave Tahlequah, OK 74464
Highlights
- Mature Trees
- No HOA
- Ceramic Countertops
- Tahlequah Middle School Rated A-
- Covered patio or porch
- Tile Flooring
About This Home
As of November 2019GREAT LARGE HOME NEAR N.S.U.. LOTS OF UPGRADES. PRICED TO SELL!
Last Agent to Sell the Property
C21/Wright Real Estate License #147313 Listed on: 05/20/2016
Home Details
Home Type
- Single Family
Est. Annual Taxes
- $944
Year Built
- Built in 1950
Lot Details
- 0.31 Acre Lot
- East Facing Home
- Partially Fenced Property
- Mature Trees
Home Design
- Slab Foundation
- Frame Construction
- Metal Roof
- Stone
Interior Spaces
- 2,332 Sq Ft Home
- 1-Story Property
- Ceiling Fan
- Aluminum Window Frames
- Crawl Space
- Dryer
Kitchen
- Electric Oven
- Electric Range
- Dishwasher
- Ceramic Countertops
Flooring
- Carpet
- Tile
Bedrooms and Bathrooms
- 4 Bedrooms
- 2 Full Bathrooms
Outdoor Features
- Covered patio or porch
Schools
- Tahlequah Elementary School
- Tahlequah High School
Utilities
- Zoned Heating and Cooling
- Multiple Heating Units
- Heat Pump System
- Gas Water Heater
- Phone Available
Community Details
- No Home Owners Association
- Cherokee Co Unplatted Subdivision
Listing and Financial Details
- Home warranty included in the sale of the property
Ownership History
Purchase Details
Home Financials for this Owner
Home Financials are based on the most recent Mortgage that was taken out on this home.Purchase Details
Purchase Details
Home Financials for this Owner
Home Financials are based on the most recent Mortgage that was taken out on this home.Purchase Details
Purchase Details
Purchase Details
Similar Homes in Tahlequah, OK
Home Values in the Area
Average Home Value in this Area
Purchase History
| Date | Type | Sale Price | Title Company |
|---|---|---|---|
| Warranty Deed | -- | Tahlequah Abstract & Title | |
| Special Warranty Deed | -- | Servicelink | |
| Warranty Deed | $94,500 | None Available | |
| Warranty Deed | $30,000 | Cehrokee Capitol Abstract & | |
| Sheriffs Deed | $51,873 | None Available | |
| Warranty Deed | $52,000 | -- |
Mortgage History
| Date | Status | Loan Amount | Loan Type |
|---|---|---|---|
| Open | $82,849 | No Value Available | |
| Previous Owner | $92,591 | FHA | |
| Previous Owner | $50,000 | Future Advance Clause Open End Mortgage |
Property History
| Date | Event | Price | Change | Sq Ft Price |
|---|---|---|---|---|
| 11/12/2019 11/12/19 | Sold | $81,000 | 0.0% | $35 / Sq Ft |
| 09/04/2019 09/04/19 | Pending | -- | -- | -- |
| 09/04/2019 09/04/19 | For Sale | $81,000 | -14.1% | $35 / Sq Ft |
| 11/21/2016 11/21/16 | Sold | $94,300 | +5.4% | $40 / Sq Ft |
| 05/13/2016 05/13/16 | Pending | -- | -- | -- |
| 05/13/2016 05/13/16 | For Sale | $89,500 | -- | $38 / Sq Ft |
Tax History Compared to Growth
Tax History
| Year | Tax Paid | Tax Assessment Tax Assessment Total Assessment is a certain percentage of the fair market value that is determined by local assessors to be the total taxable value of land and additions on the property. | Land | Improvement |
|---|---|---|---|---|
| 2024 | $599 | $6,327 | $862 | $5,465 |
| 2023 | $599 | $11,113 | $1,203 | $9,910 |
| 2022 | $1,031 | $11,113 | $1,203 | $9,910 |
| 2021 | $1,035 | $11,113 | $1,203 | $9,910 |
| 2020 | $1,035 | $10,915 | $1,203 | $9,712 |
| 2019 | $977 | $10,395 | $1,203 | $9,192 |
| 2018 | $988 | $10,395 | $1,203 | $9,192 |
| 2017 | $986 | $10,395 | $1,203 | $9,192 |
| 2016 | $993 | $10,402 | $1,093 | $9,309 |
| 2015 | $930 | $9,907 | $1,036 | $8,871 |
| 2014 | $888 | $9,435 | $880 | $8,555 |
Agents Affiliated with this Home
-
A
Seller's Agent in 2019
Andrew Coles
Inactive Office
-
Susan Littlejohn

Seller's Agent in 2016
Susan Littlejohn
C21/Wright Real Estate
(918) 931-8838
234 Total Sales
-
Edna Kimble

Buyer's Agent in 2016
Edna Kimble
C21/Wright Real Estate
(918) 274-0406
710 Total Sales
Map
Source: MLS Technology
MLS Number: 1617378
APN: 3999-28-17N-22E-0-118-00
- 802 E Seneca St
- 1205 Don Ave
- 412 E Seneca St
- 1309 Jamestown Dr
- 214 Leoser St
- 717 N Oklahoma Ave
- 112 W Allen Rd
- 640 N Oklahoma Ave
- 249 W Patti June St
- 606 Goingsnake St
- 226 W Seneca St
- 609 E Ward St
- 2040 N Everly Dr
- 1980 N Everly Dr
- 1990 N Everly Dr
- 2000 N Everly Dr
- 2010 N Everly Dr
- 2021 N Everly Dr
- 2020 N Everly Dr
- 2031 N Everly Dr
