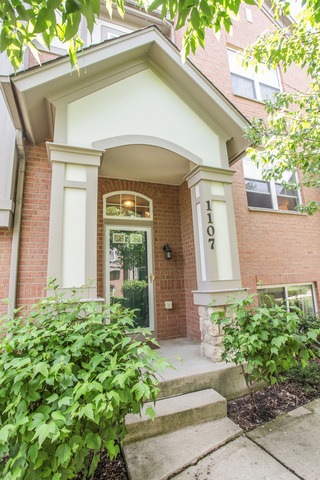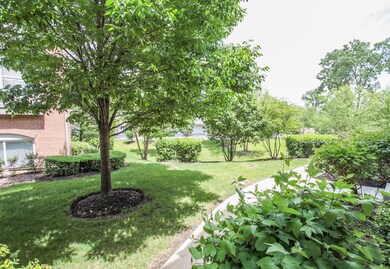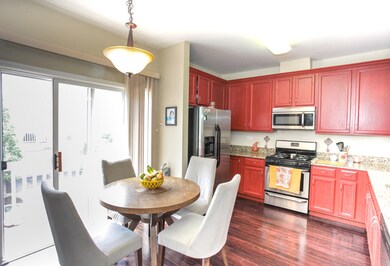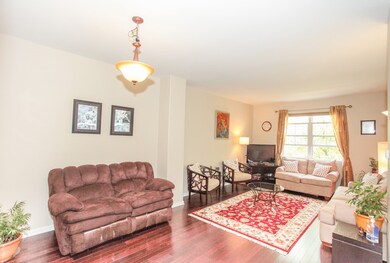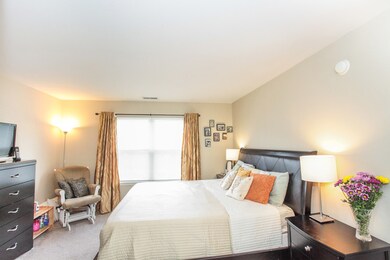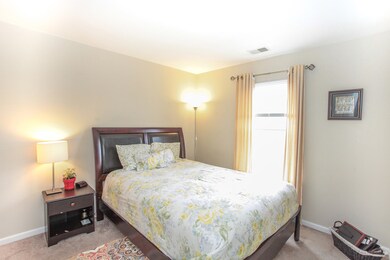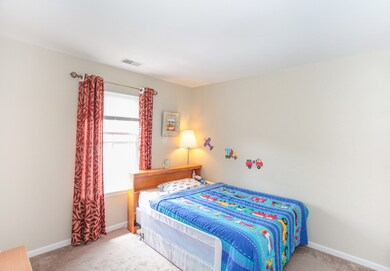
1107 N Claremont Dr Unit 1437 Palatine, IL 60074
Virginia Lake NeighborhoodHighlights
- Den
- Stainless Steel Appliances
- Attached Garage
- Palatine High School Rated A
- Balcony
- Breakfast Bar
About This Home
As of June 2023Here's one you don't want to miss. Nicely updated 3 Bedroom 2.5 Bath townhouse in a great neighborhood. So many updates including Hickory Hardwood floors, Eat-in Kitchen with Granite counter tops, Stainless Steel Appliances(2010), refinished cabinets with crown molding (2016), and a balcony. Open floor plan is great for entertaining with the kitchen looking out to the Dining/Family Room combo. 3 full bedrooms on the 2nd floor including nice size master bedroom with WIC and full bath. Den on lower level is a great space that can be used as 4th bedroom, office, or playroom. 2 Car garage plus a driveway. Laundry room on main floor with new high quality washer. Nothing to do but move right in.
Last Agent to Sell the Property
HomeSmart Connect LLC License #475107136 Listed on: 05/28/2016

Property Details
Home Type
- Condominium
Est. Annual Taxes
- $6,511
Year Built
- 2004
HOA Fees
- $242 per month
Parking
- Attached Garage
- Garage Transmitter
- Driveway
- Parking Included in Price
Home Design
- Brick Exterior Construction
Interior Spaces
- Primary Bathroom is a Full Bathroom
- Entrance Foyer
- Den
Kitchen
- Breakfast Bar
- Stainless Steel Appliances
Finished Basement
- Walk-Out Basement
- Exterior Basement Entry
Outdoor Features
- Balcony
Utilities
- Central Air
- Heating System Uses Gas
- Lake Michigan Water
Community Details
- Pets Allowed
Listing and Financial Details
- Homeowner Tax Exemptions
- $6,000 Seller Concession
Ownership History
Purchase Details
Home Financials for this Owner
Home Financials are based on the most recent Mortgage that was taken out on this home.Purchase Details
Home Financials for this Owner
Home Financials are based on the most recent Mortgage that was taken out on this home.Purchase Details
Home Financials for this Owner
Home Financials are based on the most recent Mortgage that was taken out on this home.Purchase Details
Purchase Details
Purchase Details
Home Financials for this Owner
Home Financials are based on the most recent Mortgage that was taken out on this home.Similar Homes in Palatine, IL
Home Values in the Area
Average Home Value in this Area
Purchase History
| Date | Type | Sale Price | Title Company |
|---|---|---|---|
| Warranty Deed | $274,000 | Chicago Title | |
| Warranty Deed | $244,000 | Greater Illinois Title Compa | |
| Warranty Deed | $205,000 | First American Title | |
| Legal Action Court Order | $138,500 | None Available | |
| Warranty Deed | -- | Chicago Title Insurance Co | |
| Special Warranty Deed | $281,000 | Chicago Title Insurance Comp |
Mortgage History
| Date | Status | Loan Amount | Loan Type |
|---|---|---|---|
| Open | $137,000 | New Conventional | |
| Previous Owner | $231,800 | New Conventional | |
| Previous Owner | $160,000 | New Conventional | |
| Previous Owner | $265,000 | Unknown | |
| Previous Owner | $224,600 | Unknown | |
| Closed | $42,100 | No Value Available |
Property History
| Date | Event | Price | Change | Sq Ft Price |
|---|---|---|---|---|
| 06/29/2023 06/29/23 | Sold | $325,000 | +4.9% | $191 / Sq Ft |
| 05/11/2023 05/11/23 | Pending | -- | -- | -- |
| 05/05/2023 05/05/23 | For Sale | $309,900 | +13.1% | $182 / Sq Ft |
| 06/25/2021 06/25/21 | Sold | $274,000 | -2.1% | $161 / Sq Ft |
| 05/04/2021 05/04/21 | Pending | -- | -- | -- |
| 05/04/2021 05/04/21 | For Sale | -- | -- | -- |
| 04/20/2021 04/20/21 | For Sale | $280,000 | +14.8% | $165 / Sq Ft |
| 09/29/2016 09/29/16 | Sold | $244,000 | -2.4% | $144 / Sq Ft |
| 08/22/2016 08/22/16 | Pending | -- | -- | -- |
| 08/14/2016 08/14/16 | Price Changed | $249,900 | -1.2% | $147 / Sq Ft |
| 08/09/2016 08/09/16 | Price Changed | $252,900 | -0.4% | $149 / Sq Ft |
| 06/28/2016 06/28/16 | Price Changed | $254,000 | -1.9% | $149 / Sq Ft |
| 06/08/2016 06/08/16 | Price Changed | $259,000 | -2.3% | $152 / Sq Ft |
| 05/28/2016 05/28/16 | For Sale | $265,000 | -- | $156 / Sq Ft |
Tax History Compared to Growth
Tax History
| Year | Tax Paid | Tax Assessment Tax Assessment Total Assessment is a certain percentage of the fair market value that is determined by local assessors to be the total taxable value of land and additions on the property. | Land | Improvement |
|---|---|---|---|---|
| 2024 | $6,511 | $25,310 | $3,155 | $22,155 |
| 2023 | $6,269 | $25,310 | $3,155 | $22,155 |
| 2022 | $6,269 | $25,310 | $3,155 | $22,155 |
| 2021 | $5,647 | $20,719 | $1,971 | $18,748 |
| 2020 | $5,636 | $20,719 | $1,971 | $18,748 |
| 2019 | $5,655 | $23,147 | $1,971 | $21,176 |
| 2018 | $5,861 | $18,859 | $1,774 | $17,085 |
| 2017 | $5,750 | $18,859 | $1,774 | $17,085 |
| 2016 | $4,639 | $18,859 | $1,774 | $17,085 |
| 2015 | $3,921 | $15,386 | $1,577 | $13,809 |
| 2014 | $3,997 | $15,739 | $1,577 | $14,162 |
| 2013 | $3,877 | $15,739 | $1,577 | $14,162 |
Agents Affiliated with this Home
-
D
Seller's Agent in 2023
Dan Bergman
Redfin Corporation
-

Buyer's Agent in 2023
Maureen Parrish
RE/MAX Suburban
(847) 361-0335
1 in this area
46 Total Sales
-

Seller's Agent in 2021
Jeff Bushaw
SMain Street Real Estate Group
(847) 834-4009
2 in this area
126 Total Sales
-

Seller Co-Listing Agent in 2021
Mo Dadkhah
SMain Street Real Estate Group
(847) 431-6222
1 in this area
136 Total Sales
-

Seller's Agent in 2016
Gregg Bernadette
The McDonald Group
(847) 751-0060
34 Total Sales
Map
Source: Midwest Real Estate Data (MRED)
MLS Number: MRD09235649
APN: 02-12-401-038-1066
- 1137 N Claremont Dr Unit 1737
- 1353 E Evergreen Dr Unit 30126
- 1000 Bayside Dr Unit 114
- 2000 Bayside Dr Unit 204
- 1333 E Evergreen Dr Unit 7
- 4000 Bayside Dr Unit 105
- 3900 Bayside Dr Unit 3
- 1434 Carol Ct Unit 3A
- 1275 E Baldwin Ln Unit 601
- 1134 E Randville Dr Unit 1K
- 1113 E Randville Dr
- 1087 E Cottonwood Way
- 1099 E Randville Dr
- 1100 E Randville Dr Unit 304
- 1322 E Thurston Dr
- 1335 N Winslowe Dr Unit 304
- 1451 N Winslowe Dr Unit 304
- 1455 N Winslowe Dr Unit 302
- 1489 N Winslowe Dr Unit 104
- 919 E Cooper Dr
