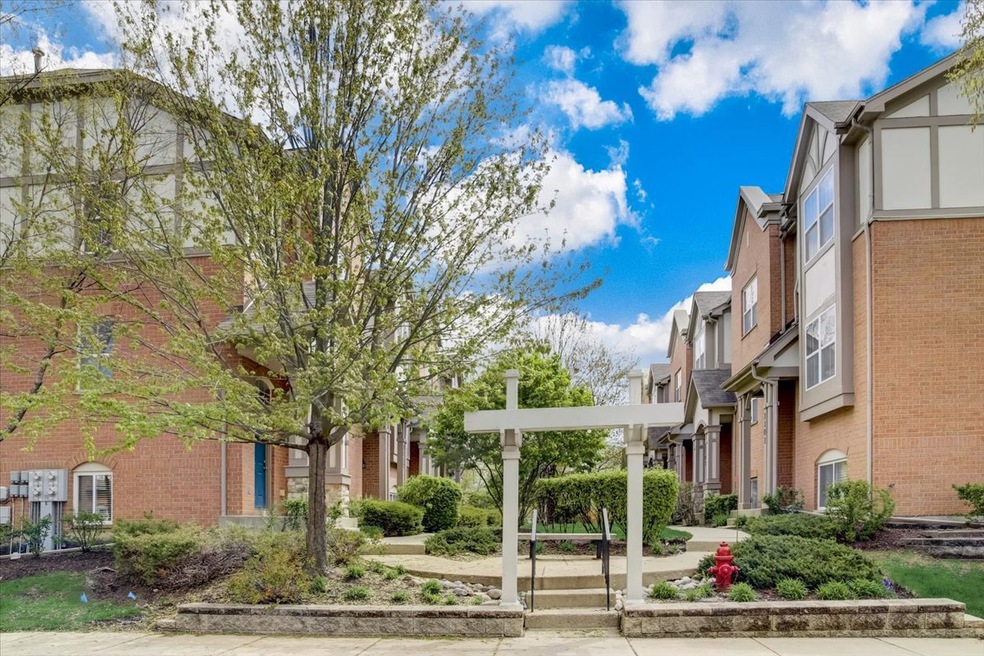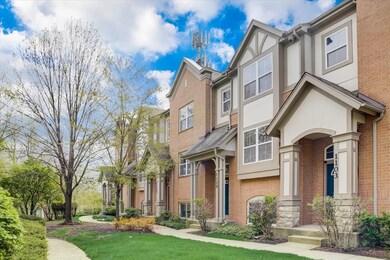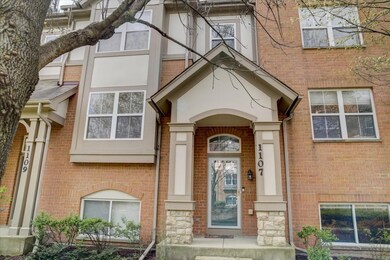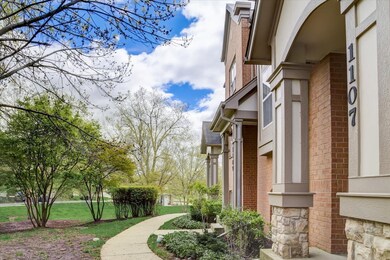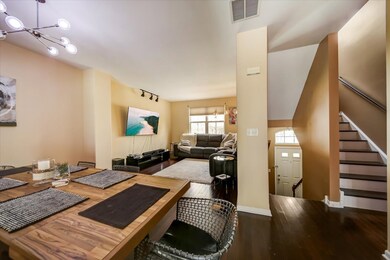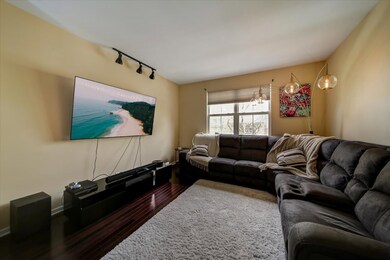
1107 N Claremont Dr Unit 1437 Palatine, IL 60074
Virginia Lake NeighborhoodHighlights
- Den
- Stainless Steel Appliances
- 2 Car Attached Garage
- Palatine High School Rated A
- Balcony
- Soaking Tub
About This Home
As of June 2023Hurry to this amazing 3 bedroom, 2.1 bath town home in the desirable Claremont Ridge! You will not find a better value on the market! The curb appeal is stunning with nearly all brick front, and covered front porch! The kitchen is gorgeous with white 42-in cabinets capped with molding, granite counters, and stainless steel appliances! The balcony is easily accessed from the kitchen and extends the length of the home providing a tranquil setting for morning coffee or evening drinks! Beautiful dark hardwood flooring runs throughout the main level and looks fantastic with the all-white trim! All 3 bedrooms are upstairs with wide-plank wood-laminate flooring! A large rec room is in the lower level and could easily be a home office, gym, or 4th bedroom! 2-car garage, plus room for 2 cars in the driveway! No special assessment! Amazing location minutes from amazing restaurants, shopping, Metra, and Rt 53! Come visit before it's gone!
Last Agent to Sell the Property
Dan Bergman
Redfin Corporation License #475157601 Listed on: 05/05/2023

Townhouse Details
Home Type
- Townhome
Est. Annual Taxes
- $5,647
Year Built
- Built in 2004
HOA Fees
- $260 Monthly HOA Fees
Parking
- 2 Car Attached Garage
- Garage Transmitter
- Garage Door Opener
- Driveway
- Parking Included in Price
Home Design
- Brick Exterior Construction
- Brick Foundation
- Concrete Perimeter Foundation
Interior Spaces
- 1,700 Sq Ft Home
- 3-Story Property
- Entrance Foyer
- Family Room
- Combination Dining and Living Room
- Den
- Laminate Flooring
Kitchen
- Microwave
- High End Refrigerator
- Dishwasher
- Stainless Steel Appliances
- Disposal
Bedrooms and Bathrooms
- 3 Bedrooms
- 3 Potential Bedrooms
- Soaking Tub
Laundry
- Laundry Room
- Dryer
- Washer
Outdoor Features
- Balcony
Schools
- Palatine High School
Utilities
- Central Air
- Heating System Uses Natural Gas
- Lake Michigan Water
Listing and Financial Details
- Homeowner Tax Exemptions
Community Details
Overview
- Association fees include insurance, exterior maintenance, lawn care, scavenger, snow removal
- 6 Units
- American Property Management Association, Phone Number (847) 985-6464
- Claremont Ridge Subdivision, Hanbury Floorplan
- Property managed by American Property Management
Pet Policy
- Dogs and Cats Allowed
Security
- Resident Manager or Management On Site
Ownership History
Purchase Details
Home Financials for this Owner
Home Financials are based on the most recent Mortgage that was taken out on this home.Purchase Details
Home Financials for this Owner
Home Financials are based on the most recent Mortgage that was taken out on this home.Purchase Details
Home Financials for this Owner
Home Financials are based on the most recent Mortgage that was taken out on this home.Purchase Details
Purchase Details
Purchase Details
Home Financials for this Owner
Home Financials are based on the most recent Mortgage that was taken out on this home.Similar Homes in Palatine, IL
Home Values in the Area
Average Home Value in this Area
Purchase History
| Date | Type | Sale Price | Title Company |
|---|---|---|---|
| Warranty Deed | $274,000 | Chicago Title | |
| Warranty Deed | $244,000 | Greater Illinois Title Compa | |
| Warranty Deed | $205,000 | First American Title | |
| Legal Action Court Order | $138,500 | None Available | |
| Warranty Deed | -- | Chicago Title Insurance Co | |
| Special Warranty Deed | $281,000 | Chicago Title Insurance Comp |
Mortgage History
| Date | Status | Loan Amount | Loan Type |
|---|---|---|---|
| Open | $137,000 | New Conventional | |
| Previous Owner | $231,800 | New Conventional | |
| Previous Owner | $160,000 | New Conventional | |
| Previous Owner | $265,000 | Unknown | |
| Previous Owner | $224,600 | Unknown | |
| Closed | $42,100 | No Value Available |
Property History
| Date | Event | Price | Change | Sq Ft Price |
|---|---|---|---|---|
| 06/29/2023 06/29/23 | Sold | $325,000 | +4.9% | $191 / Sq Ft |
| 05/11/2023 05/11/23 | Pending | -- | -- | -- |
| 05/05/2023 05/05/23 | For Sale | $309,900 | +13.1% | $182 / Sq Ft |
| 06/25/2021 06/25/21 | Sold | $274,000 | -2.1% | $161 / Sq Ft |
| 05/04/2021 05/04/21 | Pending | -- | -- | -- |
| 05/04/2021 05/04/21 | For Sale | -- | -- | -- |
| 04/20/2021 04/20/21 | For Sale | $280,000 | +14.8% | $165 / Sq Ft |
| 09/29/2016 09/29/16 | Sold | $244,000 | -2.4% | $144 / Sq Ft |
| 08/22/2016 08/22/16 | Pending | -- | -- | -- |
| 08/14/2016 08/14/16 | Price Changed | $249,900 | -1.2% | $147 / Sq Ft |
| 08/09/2016 08/09/16 | Price Changed | $252,900 | -0.4% | $149 / Sq Ft |
| 06/28/2016 06/28/16 | Price Changed | $254,000 | -1.9% | $149 / Sq Ft |
| 06/08/2016 06/08/16 | Price Changed | $259,000 | -2.3% | $152 / Sq Ft |
| 05/28/2016 05/28/16 | For Sale | $265,000 | -- | $156 / Sq Ft |
Tax History Compared to Growth
Tax History
| Year | Tax Paid | Tax Assessment Tax Assessment Total Assessment is a certain percentage of the fair market value that is determined by local assessors to be the total taxable value of land and additions on the property. | Land | Improvement |
|---|---|---|---|---|
| 2024 | $6,511 | $25,310 | $3,155 | $22,155 |
| 2023 | $6,269 | $25,310 | $3,155 | $22,155 |
| 2022 | $6,269 | $25,310 | $3,155 | $22,155 |
| 2021 | $5,647 | $20,719 | $1,971 | $18,748 |
| 2020 | $5,636 | $20,719 | $1,971 | $18,748 |
| 2019 | $5,655 | $23,147 | $1,971 | $21,176 |
| 2018 | $5,861 | $18,859 | $1,774 | $17,085 |
| 2017 | $5,750 | $18,859 | $1,774 | $17,085 |
| 2016 | $4,639 | $18,859 | $1,774 | $17,085 |
| 2015 | $3,921 | $15,386 | $1,577 | $13,809 |
| 2014 | $3,997 | $15,739 | $1,577 | $14,162 |
| 2013 | $3,877 | $15,739 | $1,577 | $14,162 |
Agents Affiliated with this Home
-
Dan Bergman
D
Seller's Agent in 2023
Dan Bergman
Redfin Corporation
-
Maureen Parrish

Buyer's Agent in 2023
Maureen Parrish
RE/MAX Suburban
(847) 361-0335
1 in this area
45 Total Sales
-
Jeff Bushaw

Seller's Agent in 2021
Jeff Bushaw
SMain Street Real Estate Group
(847) 834-4009
2 in this area
124 Total Sales
-
Mo Dadkhah

Seller Co-Listing Agent in 2021
Mo Dadkhah
Fulton Grace
(847) 431-6222
1 in this area
129 Total Sales
-
Gregg Bernadette

Seller's Agent in 2016
Gregg Bernadette
The McDonald Group
(847) 751-0060
33 Total Sales
Map
Source: Midwest Real Estate Data (MRED)
MLS Number: 11773142
APN: 02-12-401-038-1066
- 1122 N Claremont Dr Unit 3371
- 1137 N Claremont Dr Unit 1737
- 1000 Bayside Dr Unit 114
- 3100 Bayside Dr Unit 3
- 3400 Bayside Dr Unit 6
- 4000 Bayside Dr Unit 105
- 1417 E Wyndham Cir Unit 103
- 1149 N Cardinal Dr
- 1434 Carol Ct Unit 3A
- 1087 E Cottonwood Way
- 1134 E Randville Dr Unit 1K
- 1275 E Baldwin Ln Unit 601
- 1285 Wyndham Ln Unit 102
- 1113 E Randville Dr
- 1099 E Randville Dr
- 1018 E Meadow Lake Dr
- 1472 Carol Ct Unit 1A
- 1322 E Thurston Dr
- 1006 E Cooper Dr
- 1319 N Winslowe Dr Unit 303
