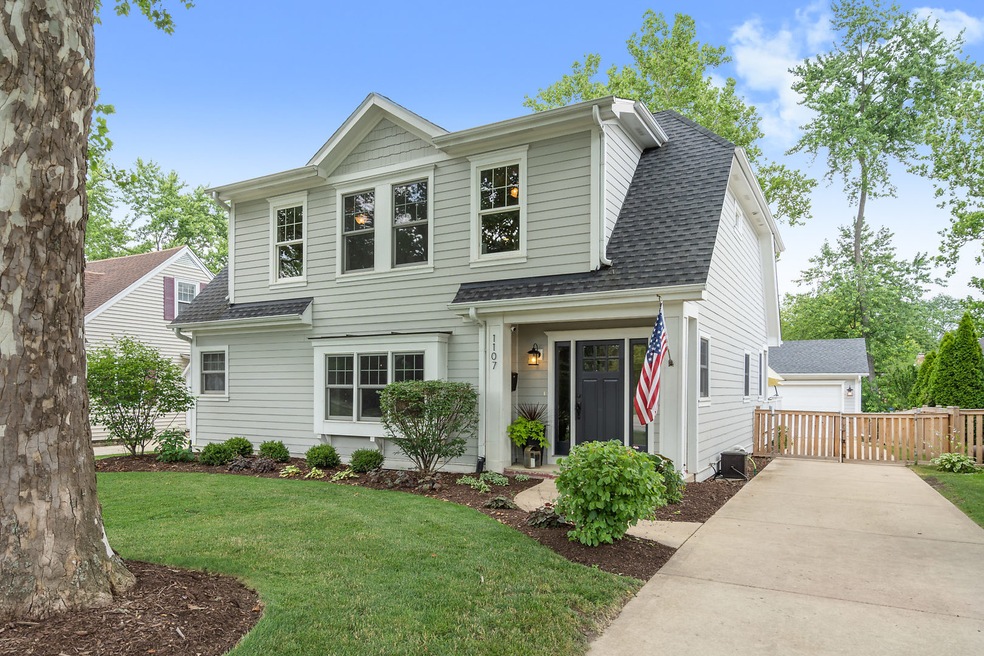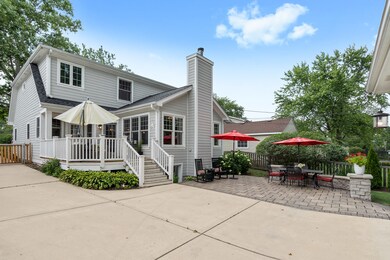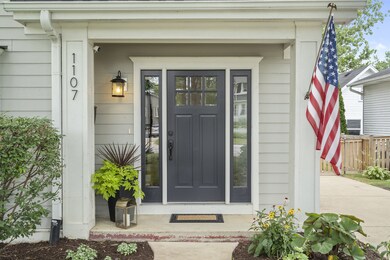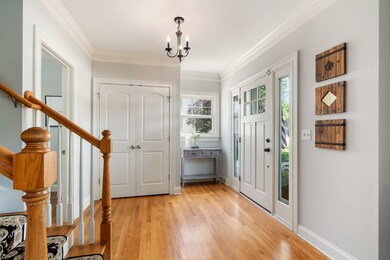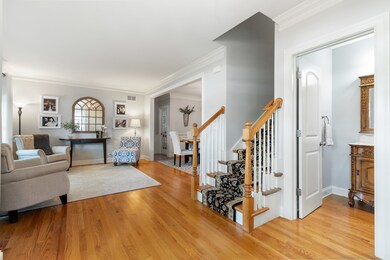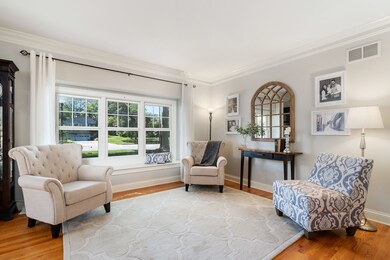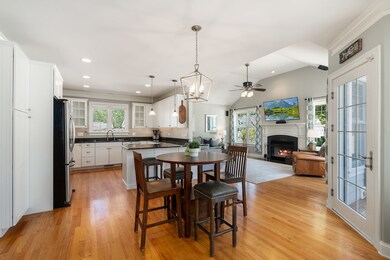
1107 N Main St Wheaton, IL 60187
Hawthorne NeighborhoodHighlights
- Colonial Architecture
- Landscaped Professionally
- Deck
- Longfellow Elementary School Rated A
- Mature Trees
- Vaulted Ceiling
About This Home
As of June 2025Built by CUSTOM Wheaton Contractor.Transferred owners hate to leave their incredible rebuilt 4 Bedroom, 2.5 Bath intown home.1st floor features a welcoming Foyer w/large coat closet. Sundrenched Living Room w/great window seat. Formal DR. Traditional wood paneled Den. Lge Kitchen w/breakfast bar, ss appliances, seating area.Wall of windows & vaulted ceiling in FR w/wonderful WB FP. Guest BR! Mudroom w/locker area & large laundry w/built-ins. 2nd floor features awesome Loft, Master Suite w/huge WIC w/organizers & luxury Bath, 2 large Bedrooms both have WIC. Larger than it looks. English Basement. STUNNING fenced backyard w/custom paver patios/hardscape, professionally landscaped & gated drive. Zoned HVAC. Luxury updates both in & out: Hardie board siding.Reinforced Brick to Back Car onto. Interior has custom millwork, miles of hardwood floors, recessed lighting and more. Huge deck. Newer garage. Pristine & ready to move in. Walk everywhere. Sit on Porch to watch 4th of July Parade!
Last Agent to Sell the Property
RE/MAX Suburban License #475131169 Listed on: 08/06/2019

Home Details
Home Type
- Single Family
Est. Annual Taxes
- $12,500
Year Renovated
- 2008
Lot Details
- Fenced Yard
- Landscaped Professionally
- Mature Trees
Parking
- Detached Garage
- Garage ceiling height seven feet or more
- Garage Transmitter
- Garage Door Opener
- Brick Driveway
- Parking Included in Price
- Garage Is Owned
Home Design
- Colonial Architecture
- Slab Foundation
- Asphalt Shingled Roof
Interior Spaces
- Vaulted Ceiling
- Wood Burning Fireplace
- Fireplace With Gas Starter
- Mud Room
- Entrance Foyer
- Breakfast Room
- Den
- Loft
- Wood Flooring
- Storm Screens
- Unfinished Basement
Kitchen
- Breakfast Bar
- Oven or Range
- <<microwave>>
- Freezer
- Dishwasher
- Stainless Steel Appliances
- Disposal
Bedrooms and Bathrooms
- Main Floor Bedroom
- Primary Bathroom is a Full Bathroom
- Dual Sinks
- <<bathWithWhirlpoolToken>>
- Separate Shower
Laundry
- Laundry on main level
- Dryer
- Washer
Outdoor Features
- Deck
- Brick Porch or Patio
Utilities
- Forced Air Zoned Heating and Cooling System
- Heating System Uses Gas
- Lake Michigan Water
Listing and Financial Details
- Homeowner Tax Exemptions
Ownership History
Purchase Details
Home Financials for this Owner
Home Financials are based on the most recent Mortgage that was taken out on this home.Purchase Details
Home Financials for this Owner
Home Financials are based on the most recent Mortgage that was taken out on this home.Purchase Details
Home Financials for this Owner
Home Financials are based on the most recent Mortgage that was taken out on this home.Purchase Details
Home Financials for this Owner
Home Financials are based on the most recent Mortgage that was taken out on this home.Similar Homes in Wheaton, IL
Home Values in the Area
Average Home Value in this Area
Purchase History
| Date | Type | Sale Price | Title Company |
|---|---|---|---|
| Warranty Deed | $525,000 | Midwest Ttl & Appraisal Svcs | |
| Warranty Deed | $458,000 | C T I C | |
| Warranty Deed | $116,000 | Attorneys Natl Title Network | |
| Warranty Deed | $109,000 | -- |
Mortgage History
| Date | Status | Loan Amount | Loan Type |
|---|---|---|---|
| Previous Owner | $412,200 | New Conventional | |
| Previous Owner | $380,000 | New Conventional | |
| Previous Owner | $417,000 | Unknown | |
| Previous Owner | $74,000 | Credit Line Revolving | |
| Previous Owner | $417,000 | Unknown | |
| Previous Owner | $74,000 | Unknown | |
| Previous Owner | $455,000 | Construction | |
| Previous Owner | $170,000 | Fannie Mae Freddie Mac | |
| Previous Owner | $140,250 | Unknown | |
| Previous Owner | $104,400 | No Value Available | |
| Previous Owner | $103,550 | No Value Available |
Property History
| Date | Event | Price | Change | Sq Ft Price |
|---|---|---|---|---|
| 06/10/2025 06/10/25 | Sold | $900,000 | -2.7% | $330 / Sq Ft |
| 05/15/2025 05/15/25 | Pending | -- | -- | -- |
| 05/08/2025 05/08/25 | For Sale | $925,000 | +76.2% | $339 / Sq Ft |
| 10/16/2019 10/16/19 | Sold | $525,000 | -4.4% | $193 / Sq Ft |
| 09/10/2019 09/10/19 | Pending | -- | -- | -- |
| 08/06/2019 08/06/19 | For Sale | $549,000 | +19.9% | $201 / Sq Ft |
| 03/04/2015 03/04/15 | Sold | $458,000 | -3.6% | $168 / Sq Ft |
| 01/19/2015 01/19/15 | Pending | -- | -- | -- |
| 12/02/2014 12/02/14 | For Sale | $475,000 | -- | $174 / Sq Ft |
Tax History Compared to Growth
Tax History
| Year | Tax Paid | Tax Assessment Tax Assessment Total Assessment is a certain percentage of the fair market value that is determined by local assessors to be the total taxable value of land and additions on the property. | Land | Improvement |
|---|---|---|---|---|
| 2023 | $12,500 | $184,970 | $30,650 | $154,320 |
| 2022 | $12,106 | $174,810 | $28,960 | $145,850 |
| 2021 | $12,078 | $170,660 | $28,270 | $142,390 |
| 2020 | $12,046 | $169,070 | $28,010 | $141,060 |
| 2019 | $11,355 | $164,610 | $27,270 | $137,340 |
| 2018 | $11,123 | $159,570 | $25,690 | $133,880 |
| 2017 | $10,960 | $153,680 | $24,740 | $128,940 |
| 2016 | $10,818 | $147,540 | $23,750 | $123,790 |
| 2015 | $10,741 | $140,760 | $22,660 | $118,100 |
| 2014 | $10,726 | $138,290 | $17,430 | $120,860 |
| 2013 | $10,450 | $138,700 | $17,480 | $121,220 |
Agents Affiliated with this Home
-
Craig Sebert

Seller's Agent in 2025
Craig Sebert
@ Properties
(331) 481-3051
4 in this area
133 Total Sales
-
Jacqueline Koukol

Buyer's Agent in 2025
Jacqueline Koukol
Coldwell Banker Realty
(847) 736-4610
1 in this area
107 Total Sales
-
Mary Bremer

Seller's Agent in 2019
Mary Bremer
RE/MAX Suburban
(630) 913-4181
5 in this area
124 Total Sales
-
Eric Logan

Buyer's Agent in 2019
Eric Logan
Realty Executives
(630) 675-1737
52 in this area
376 Total Sales
Map
Source: Midwest Real Estate Data (MRED)
MLS Number: MRD10476185
APN: 05-09-312-005
- 210 E Prairie Ave
- 325 W Prairie Ave
- 100 W Park Circle Dr Unit 1C
- 100 W Park Circle Dr Unit 2I
- 425 W Madison Ave
- 532 E Hawthorne Blvd
- 315 E Union Ave
- 313 N Hale St
- 1902 N Washington St
- 705 Parkway Dr
- 2018 N West St
- 127 N West St
- 123 N West St
- 570 Amy Ln
- 2086 Hallmark Ct
- 1022 Oakview Dr Unit D
- 722 Bridle Ln
- 100 N Gary Ave Unit 304
- 455 W Front St Unit 307
- 455 W Front St Unit 2208
