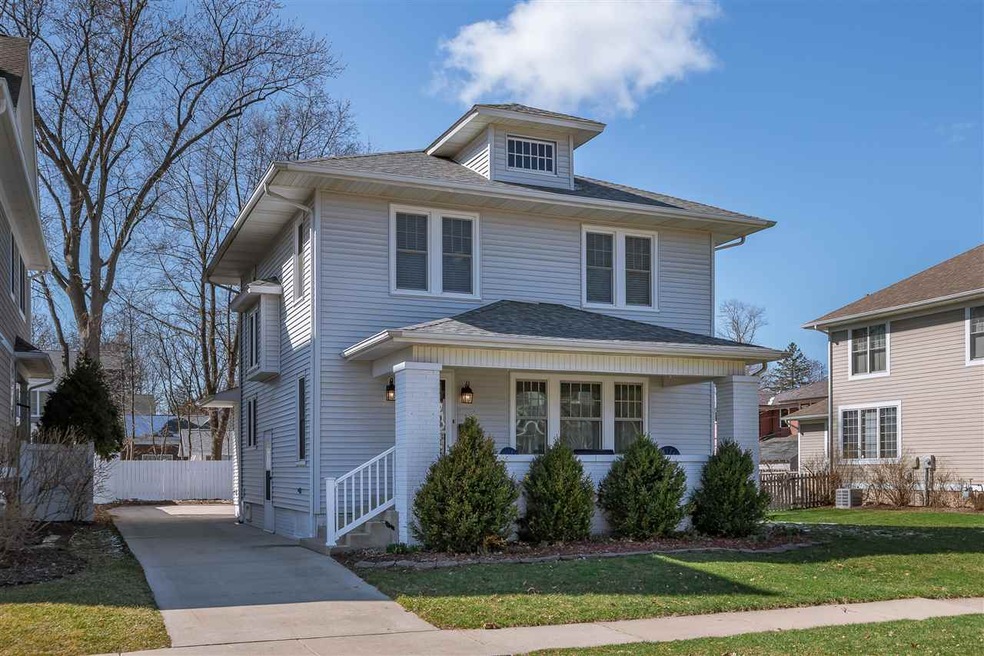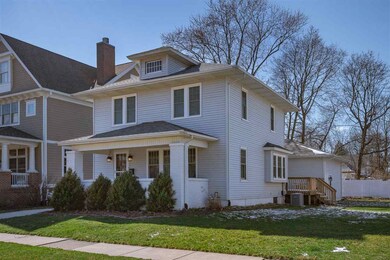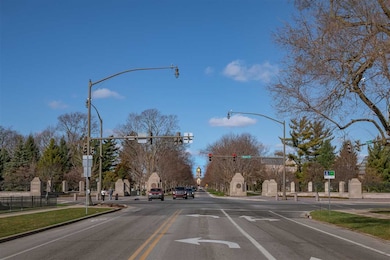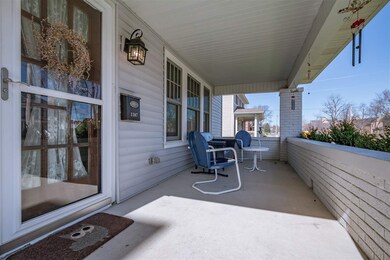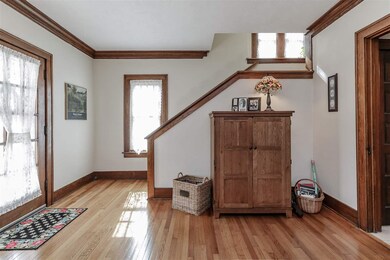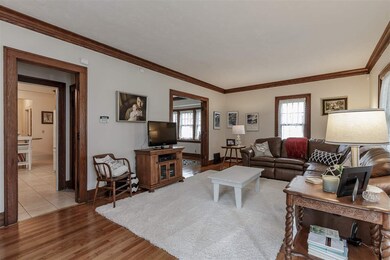
1107 N Notre Dame Ave South Bend, IN 46617
Harter Heights NeighborhoodEstimated Value: $519,310 - $785,000
Highlights
- Wood Flooring
- Covered patio or porch
- 2 Car Attached Garage
- Adams High School Rated A-
- Formal Dining Room
- Eat-In Kitchen
About This Home
As of May 2017Very rare opportunity to live on Notre Dame Ave. in view of the Golden Dome! Surrounded by much higher-priced homes, this home on a lot and a half is immaculate, meticulously maintained, and in move-in condition with extensive recent renovations. Since 2006: New kitchen, new bathroom and laundry room added to main level by Peacock Construction, 2-car attached garage added, new driveway, new porch floor, high-efficiency furnace and a/c installed, all hardwood floors refinished, new water heater, all new windows and more! The most recent upgrades are a new roof in 2012 and a new water softener in 2014. There is literally no high-cost expense a new buyer needs to anticipate. The basement, which is partially finished, remains completely dry. Don't miss this opportunity to be able to walk to campus, Eddy Street Commons, and DTSB. Must be primary residence.
Home Details
Home Type
- Single Family
Est. Annual Taxes
- $812
Year Built
- Built in 1923
Lot Details
- 7,658 Sq Ft Lot
- Lot Dimensions are 66x116
- Partially Fenced Property
- Privacy Fence
- Wood Fence
- Landscaped
- Level Lot
Parking
- 2 Car Attached Garage
- Garage Door Opener
- Driveway
Home Design
- Brick Exterior Construction
- Shingle Roof
- Asphalt Roof
- Vinyl Construction Material
Interior Spaces
- 2-Story Property
- Built-in Bookshelves
- Crown Molding
- Ceiling Fan
- Formal Dining Room
Kitchen
- Eat-In Kitchen
- Laminate Countertops
- Disposal
Flooring
- Wood
- Carpet
- Tile
- Vinyl
Bedrooms and Bathrooms
- 3 Bedrooms
- Walk-In Closet
- Jack-and-Jill Bathroom
- Bathtub with Shower
- Separate Shower
Laundry
- Laundry on main level
- Washer and Electric Dryer Hookup
Finished Basement
- Basement Fills Entire Space Under The House
- Block Basement Construction
- 1 Bathroom in Basement
- 4 Bedrooms in Basement
Outdoor Features
- Covered patio or porch
Utilities
- Forced Air Heating and Cooling System
- Heating System Uses Gas
Listing and Financial Details
- Assessor Parcel Number 71-08-01-277-012.000-026
Ownership History
Purchase Details
Home Financials for this Owner
Home Financials are based on the most recent Mortgage that was taken out on this home.Purchase Details
Home Financials for this Owner
Home Financials are based on the most recent Mortgage that was taken out on this home.Similar Homes in South Bend, IN
Home Values in the Area
Average Home Value in this Area
Purchase History
| Date | Buyer | Sale Price | Title Company |
|---|---|---|---|
| Mcleod Marah | -- | -- | |
| Conlon Edward J | -- | None Available |
Mortgage History
| Date | Status | Borrower | Loan Amount |
|---|---|---|---|
| Open | Mcleod Marah | $284,000 | |
| Closed | Mcleod Marah | -- | |
| Closed | Mcleod Matthew S | $284,000 | |
| Previous Owner | Conlon Edward J | $173,000 | |
| Previous Owner | Conlon Edward J | $28,000 | |
| Previous Owner | Conlon Edward | $181,000 | |
| Previous Owner | Conlon Edward J | $180,000 |
Property History
| Date | Event | Price | Change | Sq Ft Price |
|---|---|---|---|---|
| 05/08/2017 05/08/17 | Sold | $355,000 | +9.2% | $158 / Sq Ft |
| 03/09/2017 03/09/17 | Pending | -- | -- | -- |
| 03/07/2017 03/07/17 | For Sale | $325,000 | -- | $145 / Sq Ft |
Tax History Compared to Growth
Tax History
| Year | Tax Paid | Tax Assessment Tax Assessment Total Assessment is a certain percentage of the fair market value that is determined by local assessors to be the total taxable value of land and additions on the property. | Land | Improvement |
|---|---|---|---|---|
| 2024 | $5,181 | $424,100 | $21,500 | $402,600 |
| 2023 | $5,138 | $426,600 | $21,200 | $405,400 |
| 2022 | $5,257 | $427,500 | $21,200 | $406,300 |
| 2021 | $3,708 | $301,100 | $19,300 | $281,800 |
| 2020 | $3,254 | $265,100 | $16,900 | $248,200 |
| 2019 | $2,902 | $285,900 | $18,200 | $267,700 |
| 2018 | $2,368 | $195,700 | $12,300 | $183,400 |
| 2017 | $1,373 | $112,800 | $12,300 | $100,500 |
| 2016 | $866 | $73,700 | $8,000 | $65,700 |
| 2014 | $795 | $70,700 | $8,000 | $62,700 |
Agents Affiliated with this Home
-
Julia Robbins

Seller's Agent in 2017
Julia Robbins
RE/MAX
(574) 210-6957
9 in this area
581 Total Sales
-
Diane Bennett

Buyer's Agent in 2017
Diane Bennett
Inspired Homes Indiana
(574) 968-4236
53 Total Sales
Map
Source: Indiana Regional MLS
MLS Number: 201709018
APN: 71-08-01-277-012.000-026
- 615 Napoleon St
- 712 Peashway St
- 316 Howard St
- 1010 Corby 209 Blvd Unit 209
- 1010 Corby Unit 314 Blvd Unit 314 Brennans Vi
- 1004 Sorin St
- 514 Howard St
- 621 N Eddy St
- 511 Peashway St
- 758 N Notre Dame Unit B Ave Unit B
- 758 N Ave Unit C
- 744 N Notre Dame Unit C Ave Unit C
- 744 N Notre Dame Unit A Ave Unit A
- 744 N Notre Dame Unit B Ave Unit B
- 715 N Saint Peter St
- 1144 Corby Unit 4 Blvd
- 1144 Corby Unit 2 Blvd
- 1144 Corby Unit 3 Blvd
- 1144 Corby Unit 1 Blvd
- 749 S Bend Ave
- 1107 N Notre Dame Ave
- 1103 N Notre Dame Ave
- 1115 N Notre Dame Ave
- 1112 N Saint Peter St
- 1102 N Saint Peter St
- 1116 N Saint Peter St
- 803 Saint Vincent St
- 1114 N Notre Dame Ave
- 1035 N Notre Dame Ave
- 1127 N Notre Dame Ave
- 1104 N Notre Dame Ave
- 1122 N Notre Dame Ave
- 802 Saint Vincent St
- 1029 N Notre Dame Ave
- 810 Napoleon St
- 1135 N Notre Dame Ave
- 1038 N Notre Dame Ave
- 1132 N Saint Peter St
- 1026 N Saint Peter St
- 1028 N Notre Dame Ave
