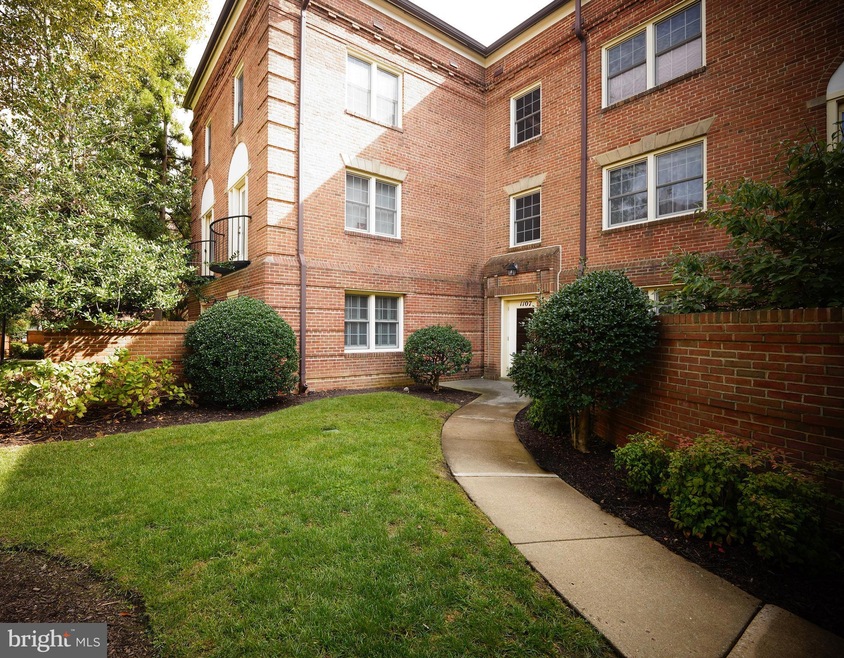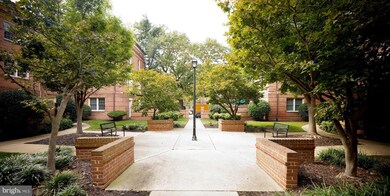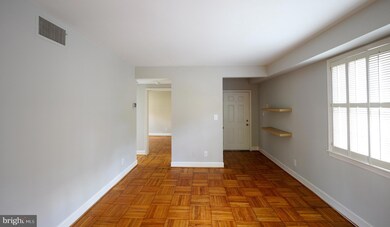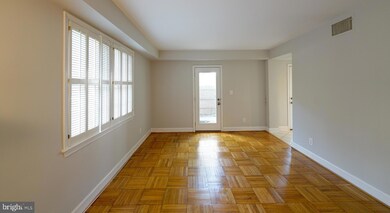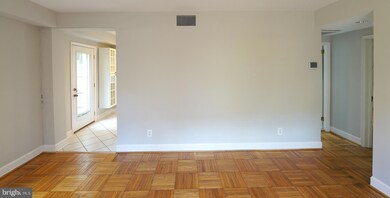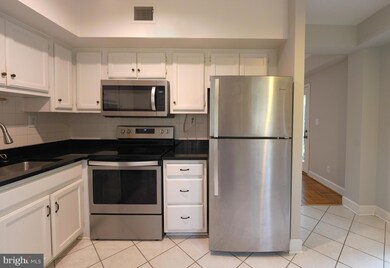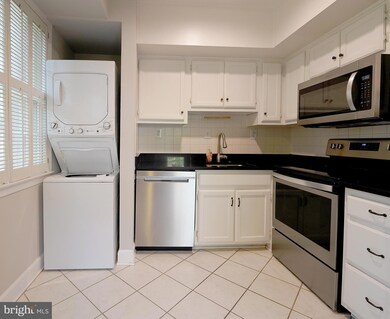
1107 N Pitt St Unit 1A Alexandria, VA 22314
Old Town NeighborhoodEstimated Value: $406,000 - $425,756
Highlights
- Colonial Architecture
- Wood Flooring
- Community Pool
- Traditional Floor Plan
- Main Floor Bedroom
- Community Center
About This Home
As of November 2023Welcome to your new home in the heart of historic Alexandria, Virginia, one of the most desirable areas in the D.C. Metro region. This delightful 1 bedroom, 1 bathroom condominium offers an ideal blend of comfort, convenience, and style. This condo checks all the boxes. Step out from the living room or kitchen onto your own private patio! Perfect for morning coffee and unwinding after a long day. Wood floors throughout add warmth and character while providing easy maintenance. Extra storage space, too. Say goodbye to the hassle of street parking with your own reserved parking spot. During those hot summer months, cool off in the sparkling waters of the community pool. Discover all the unique treasures of Old Town with Alexandria's vibrant shopping scene at your doorstep. Explore local boutiques, shops, history, and charming restaurants. If you love the outdoors, you're in luck. This condo is just a short distance from picturesque parks and the scenic Potomac River. Enjoy leisurely strolls, picnics, and breathtaking waterfront views. Commuting is made easier with quick access to major highways and public transportation. Less than three-quarters of a mile to Braddock Rd Metro Station and 3.5 miles to Reagan National Airport.
Property Details
Home Type
- Condominium
Est. Annual Taxes
- $3,830
Year Built
- Built in 1944
Lot Details
- 5,227
HOA Fees
- $302 Monthly HOA Fees
Home Design
- Colonial Architecture
- Brick Exterior Construction
Interior Spaces
- 611 Sq Ft Home
- Property has 1 Level
- Traditional Floor Plan
- Window Treatments
- Combination Kitchen and Dining Room
- Wood Flooring
Kitchen
- Eat-In Kitchen
- Electric Oven or Range
- Built-In Microwave
- Dishwasher
- Stainless Steel Appliances
- Disposal
Bedrooms and Bathrooms
- 1 Main Level Bedroom
- 1 Full Bathroom
- Bathtub with Shower
Laundry
- Laundry in unit
- Stacked Washer and Dryer
Home Security
Parking
- 1 Off-Street Space
- Assigned parking located at #24
- Private Parking
- Lighted Parking
- Surface Parking
- 1 Assigned Parking Space
Schools
- Alexandria City High School
Utilities
- Heat Pump System
- Electric Water Heater
- Cable TV Available
Additional Features
- Level Entry For Accessibility
- Exterior Lighting
- Property is in very good condition
Listing and Financial Details
- Tax Lot 1107.1A
- Assessor Parcel Number 50341090
Community Details
Overview
- Association fees include custodial services maintenance, exterior building maintenance, insurance, pool(s), reserve funds, snow removal, trash
- Low-Rise Condominium
- Canal Place Condos
- Canal Place Community
- Canal Place Subdivision
- Property Manager
Amenities
- Community Center
- Party Room
- Community Storage Space
Recreation
- Community Pool
Pet Policy
- Limit on the number of pets
- Dogs and Cats Allowed
Security
- Fire and Smoke Detector
Ownership History
Purchase Details
Home Financials for this Owner
Home Financials are based on the most recent Mortgage that was taken out on this home.Purchase Details
Home Financials for this Owner
Home Financials are based on the most recent Mortgage that was taken out on this home.Similar Homes in Alexandria, VA
Home Values in the Area
Average Home Value in this Area
Purchase History
| Date | Buyer | Sale Price | Title Company |
|---|---|---|---|
| Pohl Aurelie M | $312,000 | -- | |
| Magner Darleen J | $187,000 | -- |
Mortgage History
| Date | Status | Borrower | Loan Amount |
|---|---|---|---|
| Open | Pohl Aurelie M | $173,000 | |
| Closed | Pohl Aurelie M | $249,600 | |
| Previous Owner | Magner Darleen J | $119,680 |
Property History
| Date | Event | Price | Change | Sq Ft Price |
|---|---|---|---|---|
| 11/27/2023 11/27/23 | Sold | $410,000 | -1.2% | $671 / Sq Ft |
| 10/29/2023 10/29/23 | Pending | -- | -- | -- |
| 10/06/2023 10/06/23 | For Sale | $415,000 | -- | $679 / Sq Ft |
Tax History Compared to Growth
Tax History
| Year | Tax Paid | Tax Assessment Tax Assessment Total Assessment is a certain percentage of the fair market value that is determined by local assessors to be the total taxable value of land and additions on the property. | Land | Improvement |
|---|---|---|---|---|
| 2024 | $4,378 | $377,953 | $148,220 | $229,733 |
| 2023 | $4,076 | $367,236 | $143,903 | $223,333 |
| 2022 | $4,076 | $367,236 | $143,903 | $223,333 |
| 2021 | $3,817 | $343,865 | $134,488 | $209,377 |
| 2020 | $3,728 | $334,141 | $130,571 | $203,570 |
| 2019 | $3,601 | $318,707 | $124,354 | $194,353 |
| 2018 | $3,601 | $318,707 | $124,354 | $194,353 |
| 2017 | $3,500 | $309,715 | $120,732 | $188,983 |
| 2016 | $3,227 | $300,772 | $111,789 | $188,983 |
| 2015 | $3,267 | $313,222 | $111,789 | $201,433 |
| 2014 | $3,267 | $313,222 | $111,789 | $201,433 |
Agents Affiliated with this Home
-
Geoffrey Schwartzman

Seller's Agent in 2023
Geoffrey Schwartzman
SGS Real Estate
(703) 915-8284
2 in this area
13 Total Sales
-
Douglas Morningstar

Buyer's Agent in 2023
Douglas Morningstar
Compass
(202) 321-0813
2 in this area
39 Total Sales
Map
Source: Bright MLS
MLS Number: VAAX2028440
APN: 045.03-0C-1107.1A
- 1107 N Pitt St Unit 1B
- 1064 N Royal St
- 1162 N Pitt St
- 311 Hearthstone Mews
- 1201 N Royal St Unit 201
- 1201 N Royal St Unit 505
- 1201 N Royal St Unit 204
- 1023 N Royal St Unit 215
- 1023 N Royal St Unit 104
- 1117 E Abingdon Dr
- 502 Bashford Ln Unit 3231
- 604 Bashford Ln Unit 2131
- 612 Bashford Ln Unit 1221
- 517 Bashford Ln Unit 5
- 521 Bashford Ln Unit 1
- 521 Bashford Ln Unit 2
- 1403 E Abingdon Dr Unit 3
- 925 N Fairfax St Unit 610
- 925 N Fairfax St Unit 1203
- 1311 E Abingdon Dr Unit 2
- 1107 N Pitt St Unit 3C
- 1105 N Pitt St Unit 2C
- 1107 N Pitt St Unit 3A
- 1105 N Pitt St Unit 1A
- 1105 N Pitt St Unit 1C
- 1105 N Pitt St Unit 2B
- 1107 N Pitt St Unit 2B
- 1105 N Pitt St Unit 3C
- 1107 N Pitt St Unit 3B
- 1105 N Pitt St Unit 3A
- 1107 N Pitt St Unit 1A
- 1107 N Pitt St Unit 2C
- 1107 N Pitt St Unit 1C
- 1107 N Pitt St Unit 2A
- 1105 N Pitt St Unit 3B
- 1105 N Pitt St Unit 1B
- 1105 N Pitt St Unit 2B N.
- 1105 N Pitt St Unit 3B, N.
- 1107 N Pitt St
- 1113 N Pitt St Unit 1B
