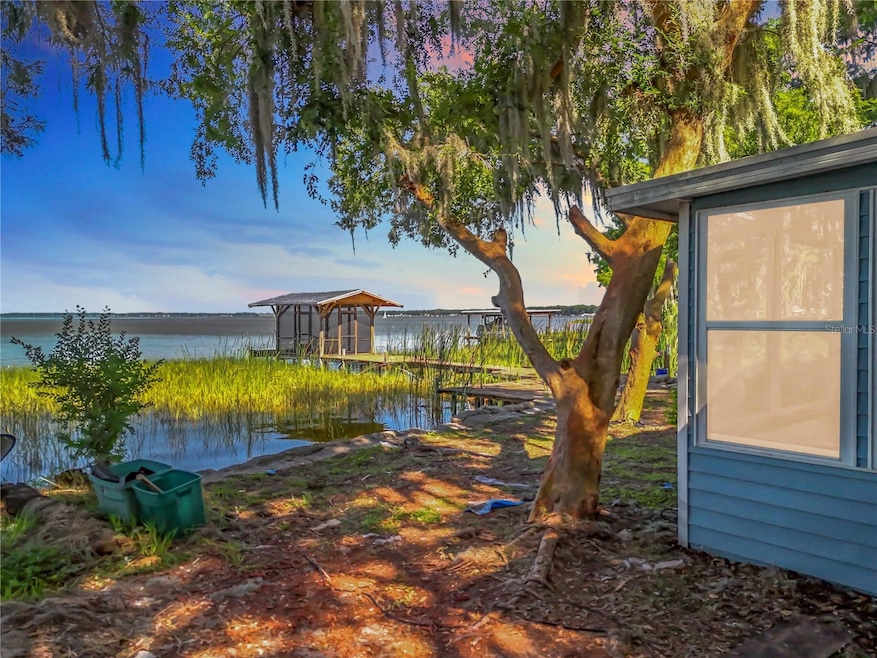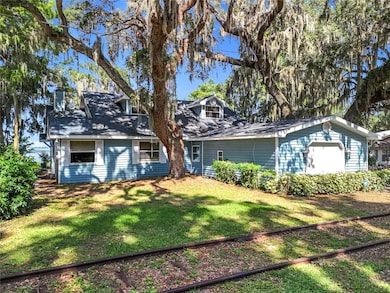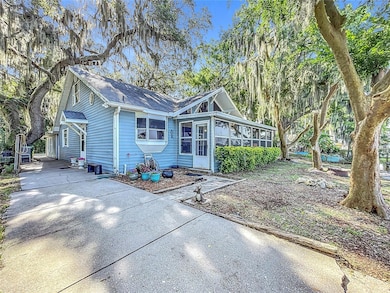1107 Northshore Dr Eustis, FL 32726
Estimated payment $2,725/month
Highlights
- Lake Front
- Oak Trees
- Vaulted Ceiling
- Dock made with wood
- Lake Privileges
- Main Floor Primary Bedroom
About This Home
Live the lakefront lifestyle in this spacious three-bedroom, three-bath home located directly on the eastern shore of stunning Lake Eustis, part of the world famous Harris Chain of Lakes. With panoramic water views from the open living area, this home offers endless potential and plenty of room to relax or entertain. The expansive primary suite includes direct access to a large primary bathroom as well as bonus space that can be used as an office or reading room. A separate garage apartment or mother-in-law suite with a private entrance provides flexibility for guests or rental opportunities. Ready for your personal updates, this home is a blank canvas in a beautiful lakefront setting. While portions of the house may need updating, the roof was completely replaced in the summer of 2020. Don’t miss your chance to enjoy boating, skiing, fishing, and waterfront dining across the entire Harris Chain Of Lakes—schedule your showing today and start living your lakefront dream!
Listing Agent
NARROW ROAD REALTY Brokerage Phone: 352-589-8100 License #3246043 Listed on: 05/21/2025
Home Details
Home Type
- Single Family
Est. Annual Taxes
- $3,050
Year Built
- Built in 1990
Lot Details
- 8,700 Sq Ft Lot
- Lake Front
- East Facing Home
- Mature Landscaping
- Oak Trees
- Property is zoned SR
Parking
- Off-Street Parking
Home Design
- Bi-Level Home
- Block Foundation
- Slab Foundation
- Frame Construction
- Shingle Roof
- Vinyl Siding
Interior Spaces
- 2,286 Sq Ft Home
- Vaulted Ceiling
- Ceiling Fan
- Wood Burning Fireplace
- Window Treatments
- Living Room
- Dining Room
- Loft
- Sun or Florida Room
- Chain Of Lake Views
- Crawl Space
- Range
- Laundry Room
Flooring
- Carpet
- Tile
- Vinyl
Bedrooms and Bathrooms
- 3 Bedrooms
- Primary Bedroom on Main
- 3 Full Bathrooms
Outdoor Features
- Access To Lake
- Access To Chain Of Lakes
- Seawall
- Water Skiing Allowed
- Dock made with wood
- Lake Privileges
- Enclosed Patio or Porch
- Outdoor Storage
- Rain Gutters
Schools
- Eustis Heights Elementary School
- Eustis Middle School
- Eustis High School
Utilities
- Central Heating and Cooling System
- Electric Water Heater
- 1 Septic Tank
- High Speed Internet
- Cable TV Available
Community Details
- No Home Owners Association
- Eustis Subdivision
Listing and Financial Details
- Visit Down Payment Resource Website
- Assessor Parcel Number 02-19-26-0003-000-02300
Map
Home Values in the Area
Average Home Value in this Area
Tax History
| Year | Tax Paid | Tax Assessment Tax Assessment Total Assessment is a certain percentage of the fair market value that is determined by local assessors to be the total taxable value of land and additions on the property. | Land | Improvement |
|---|---|---|---|---|
| 2026 | $3,050 | $204,970 | -- | -- |
| 2025 | $2,915 | $199,390 | -- | -- |
| 2024 | $2,915 | $199,390 | -- | -- |
| 2023 | $2,915 | $187,960 | $0 | $0 |
| 2022 | $2,862 | $182,490 | $0 | $0 |
| 2021 | $2,749 | $177,178 | $0 | $0 |
| 2020 | $2,830 | $174,732 | $0 | $0 |
| 2019 | $2,788 | $170,804 | $0 | $0 |
| 2018 | $2,673 | $167,620 | $0 | $0 |
| 2017 | $2,614 | $164,173 | $0 | $0 |
| 2016 | $2,602 | $161,834 | $0 | $0 |
| 2015 | $2,645 | $160,710 | $0 | $0 |
| 2014 | $2,633 | $159,435 | $0 | $0 |
Property History
| Date | Event | Price | List to Sale | Price per Sq Ft |
|---|---|---|---|---|
| 01/12/2026 01/12/26 | Price Changed | $475,000 | -2.1% | $208 / Sq Ft |
| 01/05/2026 01/05/26 | For Sale | $485,000 | 0.0% | $212 / Sq Ft |
| 12/20/2025 12/20/25 | Off Market | $485,000 | -- | -- |
| 11/03/2025 11/03/25 | Price Changed | $485,000 | -2.0% | $212 / Sq Ft |
| 07/24/2025 07/24/25 | Price Changed | $495,000 | -1.0% | $217 / Sq Ft |
| 07/03/2025 07/03/25 | Price Changed | $500,000 | -2.0% | $219 / Sq Ft |
| 06/11/2025 06/11/25 | Price Changed | $510,000 | -2.9% | $223 / Sq Ft |
| 05/21/2025 05/21/25 | For Sale | $525,000 | -- | $230 / Sq Ft |
Purchase History
| Date | Type | Sale Price | Title Company |
|---|---|---|---|
| Interfamily Deed Transfer | -- | None Available | |
| Interfamily Deed Transfer | -- | Liberty Title Company | |
| Quit Claim Deed | -- | -- |
Mortgage History
| Date | Status | Loan Amount | Loan Type |
|---|---|---|---|
| Open | $412,500 | Reverse Mortgage Home Equity Conversion Mortgage |
Source: Stellar MLS
MLS Number: G5097321
APN: 02-19-26-0003-000-02300
- 1200 Northshore Dr
- 19 W Pendleton Ave
- 0 Morningview Dr Unit MFRO6347025
- 0 Morningview Dr Unit MFRO6347036
- 102 E Pendleton Ave
- 9 Cocos Plumosa Dr Unit A
- 8 Cocos Plumosa Dr Unit A
- 29 Club House Dr
- 120 Breezy Point
- LOT 1 Palm Dr
- 47 Cocos Plumosa Dr
- 50 Live Oak Dr
- 600 N Eustis St
- 162 Woodmere Dr Unit A
- 165 Shady Ln
- 192 Palm Meadows Dr
- 259 Pinewood Dr
- 221 Pinewood Dr
- 507 Bates Ave
- 835 Edgewater Cir
- 1120 Northshore Dr Unit 1
- 1120 Northshore Dr Unit 2
- 1651 N County Road 19a
- 1715 Lakewood Ave
- 345 N Dewey St
- 501 N Hawley St Unit B
- 113 S Grove St Unit 1
- 113 S Grove St Unit 2
- 110 Dewitt Ct
- 1110 Bates Ave Unit 102
- 612 Kensington St
- 222 Danvers St
- 220 Danvers St
- 935 E McDonald Ave
- 333 S Grove St
- 1147 E McDonald Ave Unit 201
- 626 E Washington Ave
- 611 S Grove St Unit 2
- 600 S Center St
- 1482 E McDonald Ave







