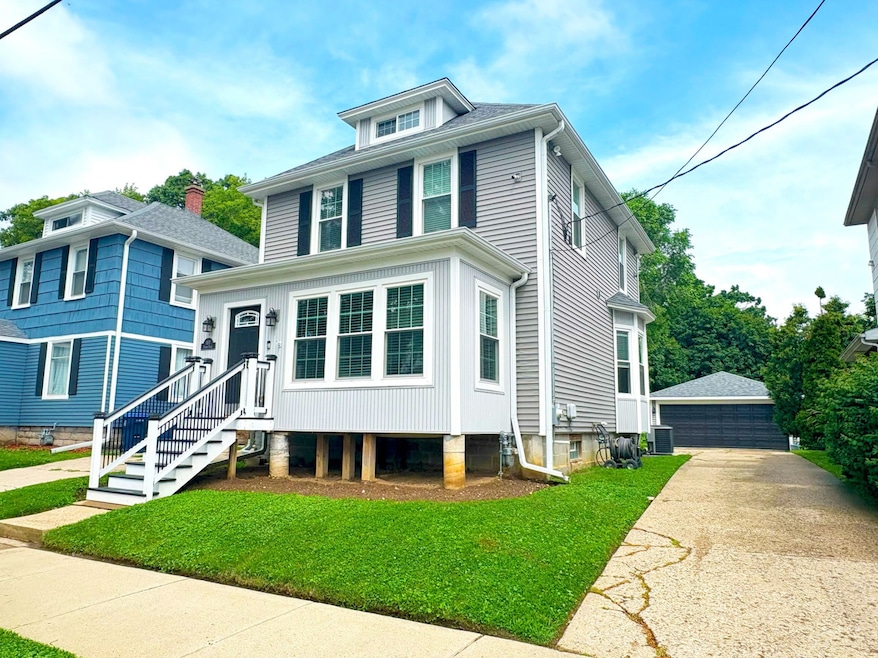
1107 Palmer Place Waukegan, IL 60085
Highlights
- Landscaped Professionally
- Farmhouse Style Home
- Laundry Room
- Wood Flooring
- Stainless Steel Appliances
- Forced Air Heating and Cooling System
About This Home
As of August 2025Welcome to this stunning and beautiful American Foursquare hidden gem, situated in the heart of the Historic District of Little Fort-Waukegan, just minutes away from Lake Michigan. This house has been COMPLETELY renovated inside and out, including new carpentry, electrical, HVAC, and plumbing system. New windows, vinyl siding, and roof shingles were installed in 2018. This sizable 3 bedrooms, 2.5 bath which now includes a large master bedroom with master bathroom. A generous unfinished attic and basement spaces offers an endless possibility for expansion and customization. Throughout this circa 1928 house, you'll find fine custom finish carpentry, bamboo flooring, and exquisite and modern touches. Living room provides a cozy feeling with its electrical fireplace. The kitchen features custom cabinets with crown molding, Calacatta quartz countertops, a portable island, and stainless-steel appliances. It's equipped with a smart thermostat, video doorbell, and exterior security cameras. The detached and long garage gives the new home buyer the flexibility to build a workshop, storage, and/or entertainment area all while parking their two vehicles inside the garage. The shed behind the garage will provide extra storage room. It's conveniently located between Chicago and Milwaukee and its close to highways, parks, schools, beaches, shopping malls, theme park, hospitals, and public transportation and within walking distance of the Metra train station. Finally, this extra-long property lot will allow the new home buyer to create their dream outdoor space. Schedule to see this beautiful home today. You will be astounded.
Last Agent to Sell the Property
Charles Rutenberg Realty of IL License #475132442 Listed on: 07/21/2025

Home Details
Home Type
- Single Family
Est. Annual Taxes
- $4,116
Year Built
- Built in 1928 | Remodeled in 2018
Lot Details
- 8,939 Sq Ft Lot
- Lot Dimensions are 41 x 217
- Landscaped Professionally
Parking
- 2 Car Garage
- Driveway
- Parking Included in Price
Home Design
- Farmhouse Style Home
- Block Foundation
- Asphalt Roof
Interior Spaces
- 1,232 Sq Ft Home
- 2-Story Property
- Family Room
- Living Room with Fireplace
- Combination Dining and Living Room
- Basement Fills Entire Space Under The House
- Laundry Room
Kitchen
- Range
- Microwave
- Dishwasher
- Stainless Steel Appliances
Flooring
- Wood
- Ceramic Tile
Bedrooms and Bathrooms
- 3 Bedrooms
- 3 Potential Bedrooms
Schools
- North Elementary School
- Jack Benny Middle School
- Waukegan High School
Utilities
- Forced Air Heating and Cooling System
- Heating System Uses Natural Gas
Community Details
- Two Story
Listing and Financial Details
- Homeowner Tax Exemptions
Ownership History
Purchase Details
Home Financials for this Owner
Home Financials are based on the most recent Mortgage that was taken out on this home.Similar Homes in Waukegan, IL
Home Values in the Area
Average Home Value in this Area
Purchase History
| Date | Type | Sale Price | Title Company |
|---|---|---|---|
| Warranty Deed | $55,000 | Attorneys Title Guaranty Fun |
Mortgage History
| Date | Status | Loan Amount | Loan Type |
|---|---|---|---|
| Open | $52,250 | New Conventional |
Property History
| Date | Event | Price | Change | Sq Ft Price |
|---|---|---|---|---|
| 08/13/2025 08/13/25 | Sold | $315,000 | -3.1% | $256 / Sq Ft |
| 07/28/2025 07/28/25 | Pending | -- | -- | -- |
| 07/21/2025 07/21/25 | For Sale | $325,000 | +490.9% | $264 / Sq Ft |
| 10/15/2015 10/15/15 | Sold | $55,000 | -8.2% | $45 / Sq Ft |
| 08/23/2015 08/23/15 | Pending | -- | -- | -- |
| 07/15/2015 07/15/15 | For Sale | $59,900 | -- | $49 / Sq Ft |
Tax History Compared to Growth
Tax History
| Year | Tax Paid | Tax Assessment Tax Assessment Total Assessment is a certain percentage of the fair market value that is determined by local assessors to be the total taxable value of land and additions on the property. | Land | Improvement |
|---|---|---|---|---|
| 2024 | $4,116 | $57,348 | $10,508 | $46,840 |
| 2023 | $4,442 | $51,652 | $9,408 | $42,244 |
| 2022 | $4,442 | $51,435 | $9,919 | $41,516 |
| 2021 | $3,985 | $44,223 | $8,848 | $35,375 |
| 2020 | $3,990 | $41,199 | $8,243 | $32,956 |
| 2019 | $3,963 | $37,752 | $7,553 | $30,199 |
| 2018 | $3,854 | $36,190 | $9,621 | $26,569 |
| 2017 | $3,701 | $32,018 | $8,512 | $23,506 |
| 2016 | $3,372 | $27,823 | $7,397 | $20,426 |
| 2015 | $2,348 | $24,902 | $6,620 | $18,282 |
| 2014 | $2,122 | $22,697 | $5,227 | $17,470 |
| 2012 | $3,190 | $24,590 | $5,663 | $18,927 |
Agents Affiliated with this Home
-
Luis Zires

Seller's Agent in 2025
Luis Zires
Charles Rutenberg Realty of IL
(847) 293-3311
133 Total Sales
-
Gregorio Morales

Buyer's Agent in 2025
Gregorio Morales
Real Broker LLC
(312) 877-7729
76 Total Sales
-
Dawn Froberg

Seller's Agent in 2015
Dawn Froberg
HomeSmart Connect LLC
(847) 542-3091
28 Total Sales
Map
Source: Midwest Real Estate Data (MRED)
MLS Number: 12425051
APN: 08-16-404-018
- 308 Stewart Ave
- 339 W Glen Flora Ave
- 1030 N Ash St
- 401 Stanley Ave
- 918 N Ash St
- 1331 N Ash St
- 723 N County St
- 726 North Ave
- 805 W Ridgeland Ave
- 1334 Chestnut St
- 616 4th St
- 1532 North Ave
- 614 N County St
- 720 W Pacific Ave
- 518 Franklin St
- 119 Harding Ave
- 702 Franklin St
- 711 Franklin St
- 522 N Poplar St
- 1101 Pine St






