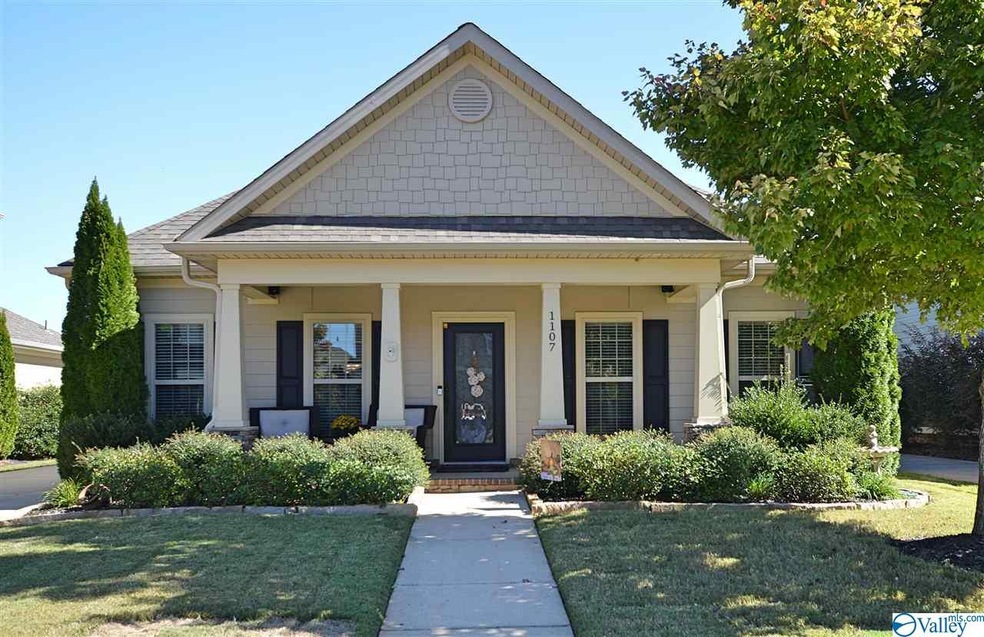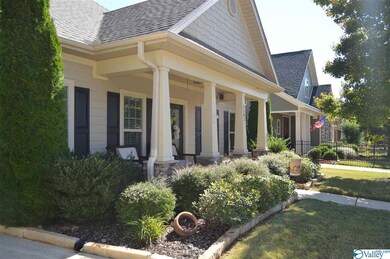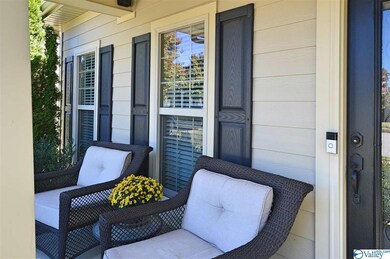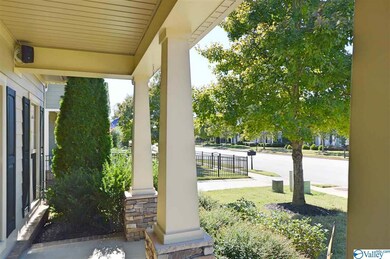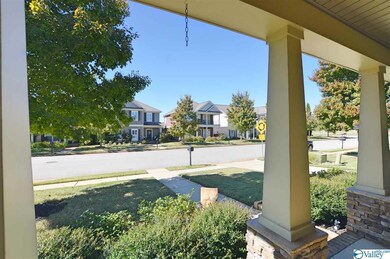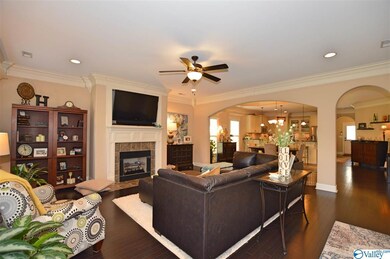
1107 Pegasus Dr NW Huntsville, AL 35806
Research Park NeighborhoodEstimated Value: $410,031 - $520,000
Highlights
- Clubhouse
- Double Pane Windows
- Central Heating and Cooling System
- Community Pool
- Tankless Water Heater
- Gas Log Fireplace
About This Home
As of December 2019You'll love this Gorgeous One Level Home w/open concept and detailed crown molding. Spacious Great Room with g/l fireplace. Kitchen has granite counters and breakfast bar, gas range, stainless appl. and pantry. Large private Master Retreat with trey ceiling and walk-in closet. Master Bath features double vanity, separate shower and jetted soaking tub. 2-car garage has floored storage space above. The professionally landscape fenced backyard w/patio pavers and lighted pergola provide an outdoor oasis. Tankless H2O htr, sprinkler system, covered porch and patio. This spectacular home offers a 1 yr home warranty! Community pool, clubhouse, and playground.
Last Agent to Sell the Property
Rex Sturdy
Keller Williams Realty License #106960 Listed on: 10/25/2019
Last Buyer's Agent
Rex Sturdy
Keller Williams Realty License #106960 Listed on: 10/25/2019
Home Details
Home Type
- Single Family
Est. Annual Taxes
- $2,007
Year Built
- Built in 2013
Lot Details
- 7,405 Sq Ft Lot
- Lot Dimensions are 55 x 135
HOA Fees
- $58 Monthly HOA Fees
Home Design
- Slab Foundation
Interior Spaces
- 1,977 Sq Ft Home
- Property has 1 Level
- Gas Log Fireplace
- Double Pane Windows
Kitchen
- Oven or Range
- Microwave
- Dishwasher
Bedrooms and Bathrooms
- 3 Bedrooms
- 2 Full Bathrooms
Schools
- Williams Elementary School
- Columbia High School
Utilities
- Central Heating and Cooling System
- Heating System Uses Natural Gas
- Thermostat
- Tankless Water Heater
- Private Sewer
Listing and Financial Details
- Tax Lot 10
- Assessor Parcel Number 010891507360000006.107
Community Details
Overview
- Midtown On The Park Association
- Built by STONERIDGE HOMES INC
- Midtowne On The Park Subdivision
Amenities
- Common Area
- Clubhouse
Recreation
- Community Pool
Ownership History
Purchase Details
Purchase Details
Home Financials for this Owner
Home Financials are based on the most recent Mortgage that was taken out on this home.Purchase Details
Home Financials for this Owner
Home Financials are based on the most recent Mortgage that was taken out on this home.Purchase Details
Similar Homes in the area
Home Values in the Area
Average Home Value in this Area
Purchase History
| Date | Buyer | Sale Price | Title Company |
|---|---|---|---|
| Wyatt David C | $350,000 | None Listed On Document | |
| Milar Amy Wyatt | $300,000 | Adm Title Services Llc | |
| Hurst James Lee | $207,000 | None Available | |
| Stoneridge Homes Inc | $135,000 | None Available |
Mortgage History
| Date | Status | Borrower | Loan Amount |
|---|---|---|---|
| Previous Owner | Milar Amy Wyatt | $202,000 | |
| Previous Owner | Milar Amy Wyatt | $200,000 | |
| Previous Owner | Hurst James | $203,245 | |
| Previous Owner | Hurst James Lee | $203,250 |
Property History
| Date | Event | Price | Change | Sq Ft Price |
|---|---|---|---|---|
| 03/04/2020 03/04/20 | Off Market | $300,000 | -- | -- |
| 12/05/2019 12/05/19 | Sold | $300,000 | 0.0% | $152 / Sq Ft |
| 11/04/2019 11/04/19 | Pending | -- | -- | -- |
| 10/25/2019 10/25/19 | For Sale | $300,000 | +44.9% | $152 / Sq Ft |
| 06/08/2014 06/08/14 | Off Market | $207,000 | -- | -- |
| 03/07/2014 03/07/14 | Sold | $207,000 | -1.4% | $102 / Sq Ft |
| 02/04/2014 02/04/14 | Pending | -- | -- | -- |
| 10/10/2013 10/10/13 | For Sale | $209,900 | -- | $104 / Sq Ft |
Tax History Compared to Growth
Tax History
| Year | Tax Paid | Tax Assessment Tax Assessment Total Assessment is a certain percentage of the fair market value that is determined by local assessors to be the total taxable value of land and additions on the property. | Land | Improvement |
|---|---|---|---|---|
| 2024 | $2,007 | $39,400 | $7,000 | $32,400 |
| 2023 | $2,007 | $34,240 | $7,000 | $27,240 |
| 2022 | $1,881 | $33,260 | $7,000 | $26,260 |
| 2021 | $1,531 | $27,220 | $5,000 | $22,220 |
| 2020 | $1,343 | $23,980 | $4,500 | $19,480 |
| 2019 | $1,323 | $23,630 | $4,500 | $19,130 |
| 2018 | $1,317 | $23,540 | $0 | $0 |
| 2017 | $1,106 | $19,900 | $0 | $0 |
| 2016 | $1,106 | $19,900 | $0 | $0 |
| 2015 | $1,106 | $19,900 | $0 | $0 |
| 2014 | $1,722 | $28,080 | $0 | $0 |
Agents Affiliated with this Home
-

Seller's Agent in 2019
Rex Sturdy
Keller Williams Realty
-
Jeff Nay
J
Seller's Agent in 2014
Jeff Nay
Exit Total Realty
(256) 990-7715
13 Total Sales
-
L
Buyer's Agent in 2014
Lowell Mooneyham
Exit Total Realty
Map
Source: ValleyMLS.com
MLS Number: 1130796
APN: 15-07-36-0-000-006.107
- 1117 Pegasus Dr NW
- 1116 Pegasus Dr NW
- 6305 Loring Loop NW
- 1117 Towne Creek Place NW
- 6418 Midtowne Ln NW
- 6439 Lincoln Park Place NW
- 6413 Lincoln Park Place NW
- 6405 Lincoln Park Place NW
- 130 Moore Farm Cir NW
- 6403 Lincoln Park Place NW
- 1171 Towne Creek Place NW
- 1104 Runaround Cir NW
- 164 NW Moore Farm Cir
- 6404 Lenox Hill Way
- 1273 Smooth Stone Trail
- 6415 Lenox Hill Way
- 6417 Lenox Hill Way
- 1152 Towne Creek Place NW
- 6423 Lenox Hill Way
- 6425 Lenox Hill Way
- 1107 Pegasus Dr NW
- 1105 Pegasus Dr NW
- 1109 Pegasus Dr NW
- 1111 Pegasus Dr NW
- 1103 Pegasus Dr NW
- 1113 Pegasus Dr NW
- 6322 Loring Loop NW
- 1110 Pegasus Dr NW
- 1108 Pegasus Dr NW
- 1112 Pegasus Dr NW
- 6350 Midtowne Ln NW
- 6320 Loring Loop
- 1114 Pegasus Dr NW
- 1106 Pegasus Dr NW
- 6318 Loring Loop
- 1115 Pegasus Dr NW
- 1104 Pegasus Dr NW
- 1118 Pegasus Dr NW
- 1100 Pegasus Dr NW
- 1120 Pegasus Dr NW
