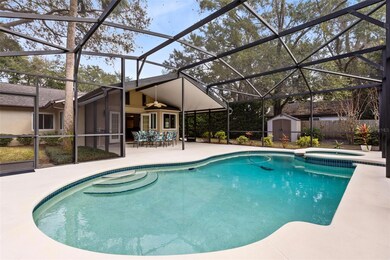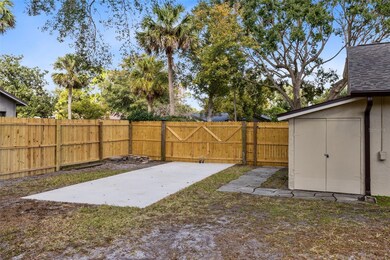
1107 Pheasant Cir Winter Springs, FL 32708
Highlights
- Oak Trees
- In Ground Pool
- 0.39 Acre Lot
- Keeth Elementary School Rated A
- View of Trees or Woods
- Living Room with Fireplace
About This Home
As of March 2025Discover why everyone loves Tuscawilla! This immaculate 3-bedroom, 2-bath pool home is nestled on a picturesque street, just a golf cart ride away from Tuscawilla Country Club—a private membership club featuring a Junior Olympic pool, home to the award-winning Tiger Sharks Swim Team, clay tennis courts, and a beautifully manicured championship golf course.
Thoughtfully maintained and move-in ready, this home offers multiple gathering spaces, including a spacious back room that opens to the kitchen and pool area—perfect for hosting the whole gang. Step outside to your private backyard oasis, where a tranquil waterfall cascades from the spa into the large pool, setting the stage for laid-back afternoons or brunch on the deck. There's even plenty of room for Fido to run, fetch, and play hide-and-seek!
Notable updates and features include:
• New Roof (2021) and New HVAC (2020) for peace of mind
• New Impact-Resistant Windows (2021) for security and energy efficiency
• New Insulation (2021) for improved energy savings
• Fresh Interior Paint (2024) and Knockdown Ceilings (2024) for a modern touch
• Wood-burning Fireplace for cozy evenings
• Irrigation System on Well Water for cost savings
• Beverage Fridge seamlessly camouflaged in the kitchen cabinetry
• Two Storage Sheds in the backyard for extra space
• RV Pad with 50 AMP Hookup
• Updated Electrical Panel (2022) & Exterior Generator Receptacle (2022)
• Re-plumbed (2008) for added convenience
• Orkin Termite Bond – Transferable
Located in the highly sought-after Seminole County Public School System—ranked #1 in Florida! Plus, enjoy an unbeatable location just 25 minutes to UCF, 50 minutes to the beaches, and 50 minutes to Walt Disney World.
Don't forget your bike! The scenic Cross Seminole Trail is just minutes away, offering miles of shaded, paved paths perfect for biking, jogging, or a leisurely stroll through nature.
Don’t miss your chance to make this exceptional home yours!
Last Agent to Sell the Property
RE/MAX TOWN & COUNTRY REALTY Brokerage Phone: 407-695-2066 License #3127821 Listed on: 01/30/2025

Home Details
Home Type
- Single Family
Est. Annual Taxes
- $2,826
Year Built
- Built in 1978
Lot Details
- 0.39 Acre Lot
- North Facing Home
- Wood Fence
- Irrigation
- Oak Trees
- Garden
- Property is zoned PUD
HOA Fees
- $4 Monthly HOA Fees
Parking
- 2 Car Attached Garage
- Garage Door Opener
- Finished RV Port
Property Views
- Woods
- Pool
Home Design
- Traditional Architecture
- Brick Exterior Construction
- Slab Foundation
- Shingle Roof
- Block Exterior
- Stucco
Interior Spaces
- 2,038 Sq Ft Home
- 1-Story Property
- High Ceiling
- Ceiling Fan
- Skylights
- Wood Burning Fireplace
- Rods
- French Doors
- Entrance Foyer
- Family Room Off Kitchen
- Living Room with Fireplace
- Dining Room
- Inside Utility
- High Impact Windows
Kitchen
- Dinette
- Microwave
- Dishwasher
- Wine Refrigerator
- Stone Countertops
- Solid Wood Cabinet
- Disposal
Flooring
- Carpet
- Laminate
- Ceramic Tile
Bedrooms and Bathrooms
- 3 Bedrooms
- Closet Cabinetry
- 2 Full Bathrooms
Laundry
- Laundry Room
- Dryer
- Washer
Pool
- In Ground Pool
- Heated Spa
- Pool is Self Cleaning
Outdoor Features
- Enclosed patio or porch
- Shed
- Rain Gutters
- Private Mailbox
Location
- Property is near a golf course
Schools
- Keeth Elementary School
- Indian Trails Middle School
- Winter Springs High School
Utilities
- Central Air
- Heating Available
- Thermostat
- Propane
- 1 Water Well
- Cable TV Available
Community Details
- Winter Spgs Unit 4 Subdivision
Listing and Financial Details
- Visit Down Payment Resource Website
- Tax Lot 272
- Assessor Parcel Number 12-21-30-5DA-0000-2720
Ownership History
Purchase Details
Home Financials for this Owner
Home Financials are based on the most recent Mortgage that was taken out on this home.Purchase Details
Home Financials for this Owner
Home Financials are based on the most recent Mortgage that was taken out on this home.Purchase Details
Purchase Details
Purchase Details
Similar Homes in the area
Home Values in the Area
Average Home Value in this Area
Purchase History
| Date | Type | Sale Price | Title Company |
|---|---|---|---|
| Warranty Deed | $540,000 | Leading Edge Title | |
| Warranty Deed | $136,500 | -- | |
| Warranty Deed | $115,000 | -- | |
| Warranty Deed | $75,900 | -- | |
| Warranty Deed | $54,500 | -- |
Mortgage History
| Date | Status | Loan Amount | Loan Type |
|---|---|---|---|
| Open | $432,000 | New Conventional | |
| Previous Owner | $75,000 | Credit Line Revolving | |
| Previous Owner | $43,000 | Unknown | |
| Previous Owner | $123,800 | New Conventional | |
| Previous Owner | $50,000 | Credit Line Revolving | |
| Previous Owner | $20,512 | New Conventional | |
| Previous Owner | $141,700 | New Conventional |
Property History
| Date | Event | Price | Change | Sq Ft Price |
|---|---|---|---|---|
| 03/13/2025 03/13/25 | Sold | $540,000 | -1.8% | $265 / Sq Ft |
| 02/05/2025 02/05/25 | Pending | -- | -- | -- |
| 01/30/2025 01/30/25 | For Sale | $550,000 | -- | $270 / Sq Ft |
Tax History Compared to Growth
Tax History
| Year | Tax Paid | Tax Assessment Tax Assessment Total Assessment is a certain percentage of the fair market value that is determined by local assessors to be the total taxable value of land and additions on the property. | Land | Improvement |
|---|---|---|---|---|
| 2024 | $2,826 | $210,943 | -- | -- |
| 2023 | $2,714 | $204,799 | $0 | $0 |
| 2021 | $2,604 | $193,043 | $0 | $0 |
| 2020 | $2,580 | $190,378 | $0 | $0 |
| 2019 | $2,547 | $186,098 | $0 | $0 |
| 2018 | $2,527 | $182,628 | $0 | $0 |
| 2017 | $2,507 | $178,872 | $0 | $0 |
| 2016 | $2,553 | $176,419 | $0 | $0 |
| 2015 | $2,399 | $173,975 | $0 | $0 |
| 2014 | $2,399 | $172,594 | $0 | $0 |
Agents Affiliated with this Home
-
Laura Leigh Wood

Seller's Agent in 2025
Laura Leigh Wood
RE/MAX
(407) 310-4908
47 in this area
84 Total Sales
-
Taryn Riley
T
Buyer's Agent in 2025
Taryn Riley
REAL BROKER, LLC
(407) 977-7600
2 in this area
8 Total Sales
Map
Source: Stellar MLS
MLS Number: O6275832
APN: 12-21-30-5DA-0000-2720
- 673 Wyckliffe Place
- 1010 Chokecherry Dr
- 1109 Gator Ln
- 1304 Deer Run Dr Unit 4
- 1204 Swan St
- 1096 Dyson Dr
- 1204 Howell Creek Dr
- 150 Tarpon Cir
- 1034 Weathered Wood Cir
- 1114 Dove Ln
- 4024 W Danby Ct
- 965 Tuskawilla Rd
- 1113 Black Acre Trail
- 1121 Arbor Glen Cir
- 1376 Augusta National Blvd
- 1025 Winter Springs Blvd
- 817 Big Buck Cir
- 1053 W Pebble Beach Cir
- 909 Augusta National Blvd Unit 1
- 912 Augusta National Blvd






