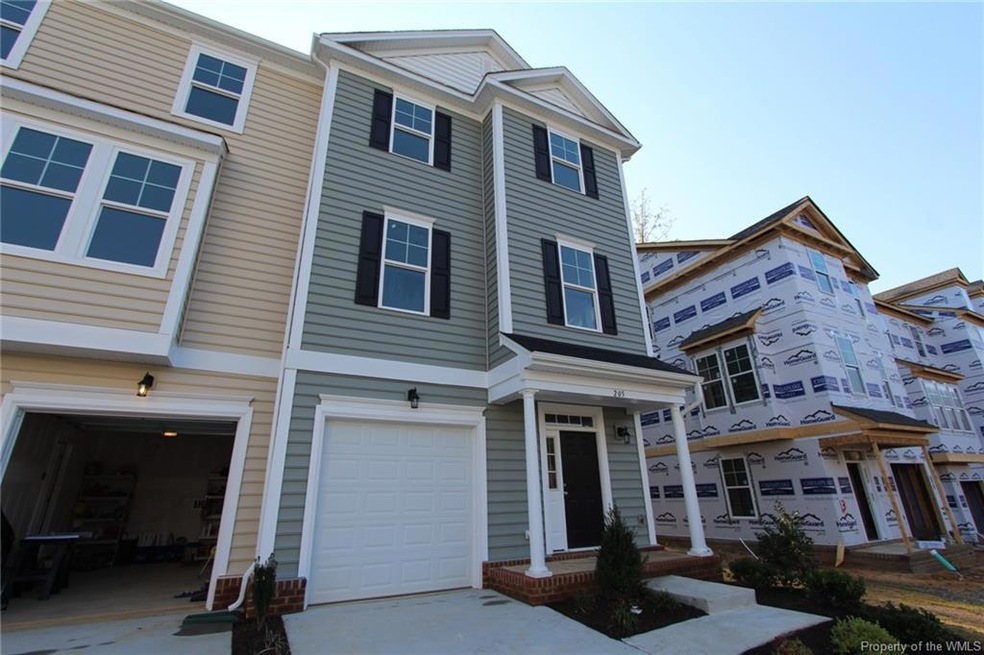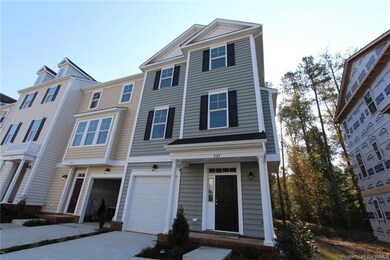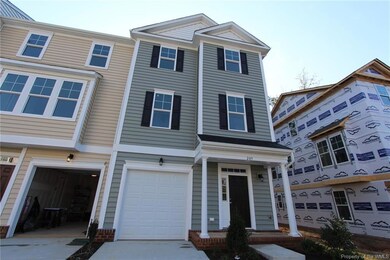
1107 Prosperity Ct Williamsburg, VA 23188
Jamestown NeighborhoodHighlights
- Clubhouse
- End Unit
- Jogging Path
- Jamestown High School Rated A
- Community Pool
- 1 Car Attached Garage
About This Home
As of March 2024Wow...Welcome home! Come Check out our totally Re-designed floor plans! MODEL OPEN DAILY
Last Agent to Sell the Property
Wilson Ricks
Today Homes Realty License #0225182166

Last Buyer's Agent
Wilson Ricks
Today Homes Realty License #0225182166

Townhouse Details
Home Type
- Townhome
Est. Annual Taxes
- $2,258
Year Built
- Built in 2018
Lot Details
- End Unit
HOA Fees
- $150 Monthly HOA Fees
Parking
- 1 Car Attached Garage
Home Design
- Home to be built
- Wood Shingle Roof
- Vinyl Siding
Interior Spaces
- 2,020 Sq Ft Home
- 3-Story Property
- Attic Access Panel
Bedrooms and Bathrooms
- 3 Bedrooms
Schools
- Clara Byrd Baker Elementary School
- Lois S Hornsby Middle School
- Jamestown High School
Utilities
- Cooling Available
- Zoned Heating
- Heating System Uses Natural Gas
- Tankless Water Heater
Listing and Financial Details
- Assessor Parcel Number James City
Community Details
Overview
- $5 Additional Association Fee
- Association fees include building insurance, clubhouse, comm area maintenance, management fees, pool, snow removal, trash removal, yard maintenance
Amenities
- Picnic Area
- Common Area
- Clubhouse
Recreation
- Community Playground
- Community Pool
- Jogging Path
Security
- Resident Manager or Management On Site
Ownership History
Purchase Details
Home Financials for this Owner
Home Financials are based on the most recent Mortgage that was taken out on this home.Purchase Details
Home Financials for this Owner
Home Financials are based on the most recent Mortgage that was taken out on this home.Map
Similar Homes in Williamsburg, VA
Home Values in the Area
Average Home Value in this Area
Purchase History
| Date | Type | Sale Price | Title Company |
|---|---|---|---|
| Warranty Deed | $350,000 | Fidelity National Title | |
| Warranty Deed | $269,786 | Equity Title Company |
Mortgage History
| Date | Status | Loan Amount | Loan Type |
|---|---|---|---|
| Open | $244,777 | New Conventional | |
| Previous Owner | $262,877 | New Conventional | |
| Previous Owner | $264,899 | FHA |
Property History
| Date | Event | Price | Change | Sq Ft Price |
|---|---|---|---|---|
| 03/26/2024 03/26/24 | Sold | $350,000 | 0.0% | $176 / Sq Ft |
| 10/05/2023 10/05/23 | Pending | -- | -- | -- |
| 09/22/2023 09/22/23 | Price Changed | $350,000 | -1.4% | $176 / Sq Ft |
| 09/08/2023 09/08/23 | For Sale | $355,000 | +32.4% | $178 / Sq Ft |
| 05/09/2019 05/09/19 | Sold | $268,046 | 0.0% | $133 / Sq Ft |
| 11/07/2018 11/07/18 | Pending | -- | -- | -- |
| 11/07/2018 11/07/18 | For Sale | $268,046 | -- | $133 / Sq Ft |
Tax History
| Year | Tax Paid | Tax Assessment Tax Assessment Total Assessment is a certain percentage of the fair market value that is determined by local assessors to be the total taxable value of land and additions on the property. | Land | Improvement |
|---|---|---|---|---|
| 2024 | $2,576 | $330,300 | $57,500 | $272,800 |
| 2023 | $2,576 | $263,200 | $50,400 | $212,800 |
| 2022 | $2,185 | $263,200 | $50,400 | $212,800 |
| 2021 | $2,096 | $249,500 | $48,000 | $201,500 |
| 2020 | $2,096 | $249,500 | $48,000 | $201,500 |
| 2019 | $1,939 | $230,800 | $38,500 | $192,300 |
Source: Williamsburg Multiple Listing Service
MLS Number: 1833215
APN: 46-2 21-0-1107
- 1003 Prosperity Ct
- 1703 Prosperity Ct
- 705 Prosperity Ct Unit 705
- 701 Prosperity Ct Unit 35
- 3113 Ironbound Rd
- 3848 South Orchard
- 3336 Lancaster Ln
- 3440 Hunters Ridge
- 4489 Powhatan Crossing
- 3609 Bradinton
- 200 St Georges Blvd
- 3644 South Square
- 3415 Darden Place
- 3505 Weavers Cottage
- 3504 Brentmoor
- 3520 Hollingsworth
- 4108 Poggio Field
- 212 Mill Stream Way


