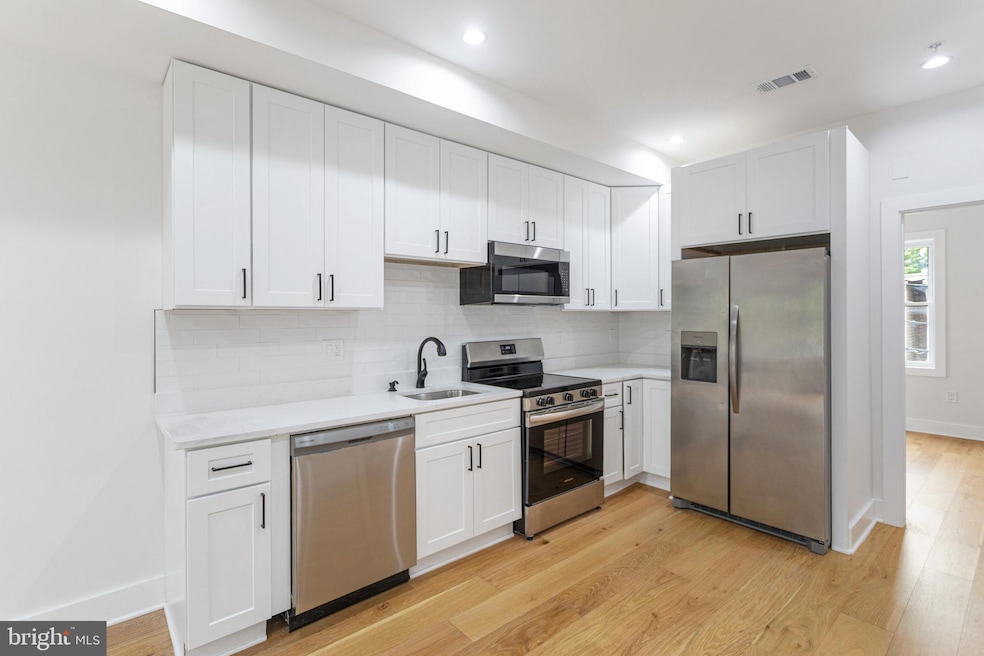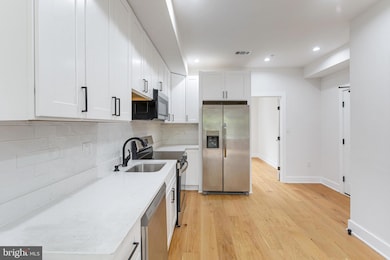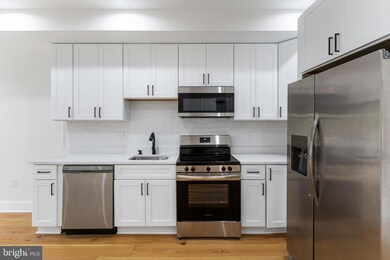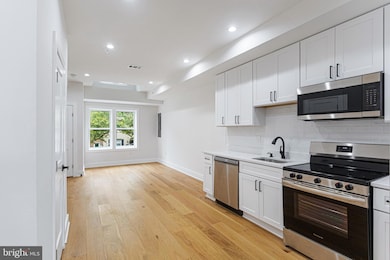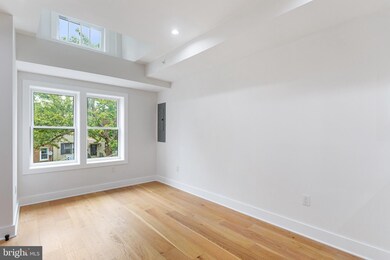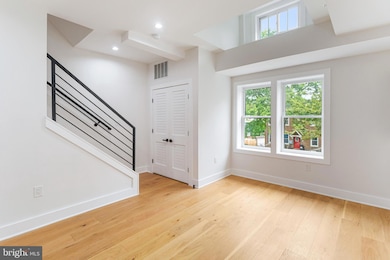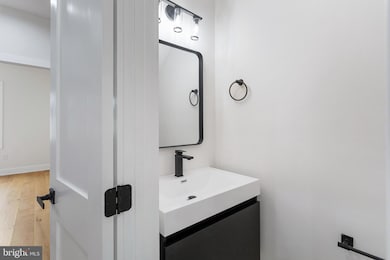1107 Queen St NE Unit 4 Washington, DC 20002
Trinidad NeighborhoodEstimated payment $3,878/month
Highlights
- New Construction
- Wood Flooring
- Home Security System
- Contemporary Architecture
- Balcony
- Tankless Water Heater
About This Home
Welcome to the newly built 1107 Queen Street Condominiums, a stylish two-level, 3-bedroom home nestled in Carver Langston. Spanning 1,275 sq. ft., this residence showcases a modern kitchen with brand-new appliances, 42" cabinets, recessed lighting, quartz countertops, and hardwood flooring throughout. The main level includes a bedroom with a half bath, while the upper level offers two additional bedrooms and a full bath, plus private outdoor space for relaxing or entertaining. Located just blocks from H Street, Union Market, Union Station, and Gallaudet University, this home blends comfort, convenience, and contemporary design. This property qualifies for VA and FHA financing, and we’re proud to offer a loan program with zero down payment, reduced interest rates, and no income limits.
Listing Agent
(202) 841-7965 steve.swank@compass.com McWilliams/Ballard, Inc. License #0225239606 Listed on: 10/24/2025

Property Details
Home Type
- Condominium
Year Built
- Built in 2025 | New Construction
HOA Fees
- $267 Monthly HOA Fees
Parking
- On-Street Parking
Home Design
- Penthouse
- Contemporary Architecture
- Entry on the 2nd floor
- Brick Exterior Construction
- Vinyl Siding
Interior Spaces
- 1,275 Sq Ft Home
- Property has 2 Levels
- Wood Flooring
- Home Security System
Bedrooms and Bathrooms
Laundry
- Laundry in unit
- Washer and Dryer Hookup
Utilities
- Central Heating and Cooling System
- Tankless Water Heater
Additional Features
- Balcony
- Property is in excellent condition
Community Details
Overview
- Association fees include water, common area maintenance, reserve funds, sewer, trash, insurance
- Low-Rise Condominium
- Trinidad Subdivision
Pet Policy
- Pets Allowed
Additional Features
- Common Area
- Fire Escape
Map
Home Values in the Area
Average Home Value in this Area
Property History
| Date | Event | Price | List to Sale | Price per Sq Ft |
|---|---|---|---|---|
| 10/24/2025 10/24/25 | For Sale | $574,900 | -- | $451 / Sq Ft |
Source: Bright MLS
MLS Number: DCDC2228558
- 1121 Penn St NE Unit 1
- 1107 Queen St NE Unit 2
- 1105 Queen St NE Unit 1
- 1144 Owen Place NE Unit 1
- 1148 Owen Place NE
- 1511 W Virginia Ave NE
- 1114 Owen Place NE
- 1427 W Virginia Ave NE Unit 1
- 1100 Queen St NE
- 1113 Holbrook Terrace NE
- 1201 Queen St NE
- 1423 Montello Ave NE
- 1213 Penn St NE
- 1405 Montello Ave NE
- 1119 Oates St NE
- 1214 Queen St NE Unit 2
- 1215 Holbrook Terrace NE Unit 1
- 1633 W Virginia Ave NE
- 1235 Owen Place NE
- 1646 Montello Ave NE
- 1113 Queen St NE Unit 1
- 1106 Queen St NE Unit 4
- 1106 Queen St NE Unit 3
- 1106 Queen St NE Unit 2
- 1106 Queen St NE Unit 1
- 1115 Penn St NE
- 1115 Penn St NE
- 1107 Penn St NE Unit 1
- 1423 Montello Ave NE
- 1411 Montello Ave NE
- 1642 Montello Ave NE
- 1405 Montello Ave NE
- 1230 Penn St NE
- 1643 Montello Ave NE Unit 4
- 1231 Holbrook Terrace NE Unit Apartment #2
- 1235 Owen Place NE
- 1660 W Virginia Ave NE Unit 201
- 1703 W Virginia Ave NE Unit 2
- 1707 Capitol Ave NE Unit 1
- 1707 Capitol Ave NE Unit 3
