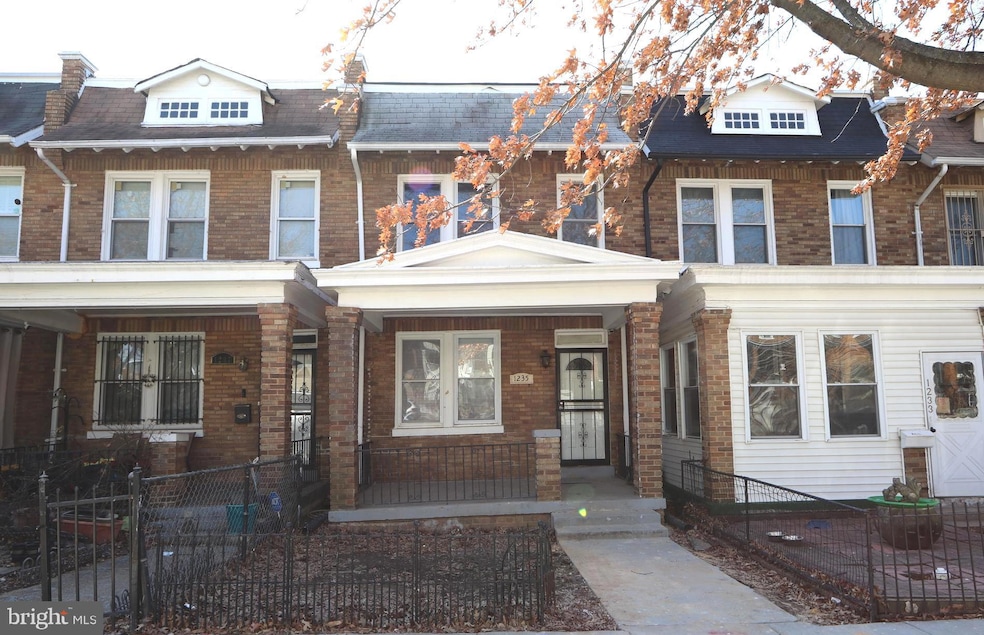1235 Owen Place NE Washington, DC 20002
Trinidad NeighborhoodHighlights
- Colonial Architecture
- Galley Kitchen
- Property is in very good condition
- No HOA
- Home Security System
- 5-minute walk to Joseph H. Cole Recreation Center
About This Home
Welcome to this delightful colonial-style residence located in the vibrant Trinidad neighborhood. This charming home invites you to unwind under its covered porch, waiting on its perfect gardener in the front yard.
Inside, the main level boasts vinyl wood floors, offering both durability and ease of living. On the lower and upper levels, you'll find newly carpeted floors that create a cozy and welcoming atmosphere. The kitchen features brand new stainless steel appliances and a gas stove, ideal for preparing meals and entertaining guests. The upper-level houses three bedrooms, including a main bedroom with a sunny sitting area. A full bath with both a tub and shower, and another full bath with a walk-in shower is found on the lower level. The lower level also offers a fourth bedroom and a versatile space that can be transformed into a movie room, office, recreation room, or any other desired use. Additionally, it includes laundry connections for your convenience. This home is just steps away from the lively H St Corridor, placing you close to all essential amenities, including Trader Joe's, Whole Foods, Aldi, Harris Teeter, Giant, and Safeway. You'll also find fantastic shopping, theater, and dining options in nearby Union Market, Ivy City, and Capitol Hill. Travel is made easy with access to WMATA’s NoMa-Gallaudet U and Union Station metro stations, as well as Amtrak and Marc trains at Union Station. For those who prefer driving, Route 50 and I-295 are easily accessible, and you'll have the convenience of parking your car in the rear of the property.
Don't miss this opportunity to make this charming colonial-style home your own!
Townhouse Details
Home Type
- Townhome
Est. Annual Taxes
- $5,284
Year Built
- Built in 1928 | Remodeled in 2004
Lot Details
- 1,298 Sq Ft Lot
- Property is in very good condition
Parking
- On-Street Parking
Home Design
- Colonial Architecture
- Brick Exterior Construction
- Block Foundation
Interior Spaces
- Property has 3 Levels
- Galley Kitchen
Bedrooms and Bathrooms
Finished Basement
- Basement Fills Entire Space Under The House
- Rear Basement Entry
Home Security
- Home Security System
- Motion Detectors
Utilities
- Window Unit Cooling System
- Radiator
- Natural Gas Water Heater
Listing and Financial Details
- Residential Lease
- Security Deposit $3,750
- No Smoking Allowed
- 12-Month Min and 24-Month Max Lease Term
- Available 9/2/25
- Assessor Parcel Number 4060//0184
Community Details
Overview
- No Home Owners Association
- Trinidad Subdivision
Pet Policy
- Pets allowed on a case-by-case basis
Security
- Fire and Smoke Detector
Map
Source: Bright MLS
MLS Number: DCDC2220294
APN: 4060-0184
- 1237 Oates St NE Unit A
- 1237 Oates St NE Unit B
- 1264 Neal St NE
- 1405 Montello Ave NE
- 1274 Neal St NE
- 1278 Oates St NE
- 1260 Owen Place NE
- 1404 Montello Ave NE
- 1213 Penn St NE
- 1300 Trinidad Ave NE
- 1238 Penn St NE
- 1230 Trinidad Ave NE
- 1148 Owen Place NE
- 1264 Penn St NE
- 1286 Morse St NE Unit 1
- 1144 Owen Place NE Unit 1
- 1406 Orren St NE
- 1251 Morse St NE Unit 3
- 1251 Morse St NE Unit 1
- 1510 Montello Ave NE
- 1242 Oates St NE
- 1405 Montello Ave NE
- 1411 Montello Ave NE
- 1423 Montello Ave NE
- 1209 Oates St NE Unit 1
- 1230 Penn St NE Unit 3
- 1230 Penn St NE Unit 1
- 1267 Penn St NE Unit B
- 1278 Neal St NE
- 1246 Queen St NE Unit 3
- 1250 Queen St NE Unit 2
- 1137 Owen Place NE Unit 3
- 1401 Trinidad Ave NE
- 1315 Trinidad Ave NE Unit 2
- 1113 Queen St NE
- 1113 Queen St NE Unit 1
- 1109 Penn St NE Unit 1
- 1220 Holbrook Terrace NE Unit 102
- 1232 Trinidad Ave NE Unit 2
- 1107 Penn St NE Unit 1







