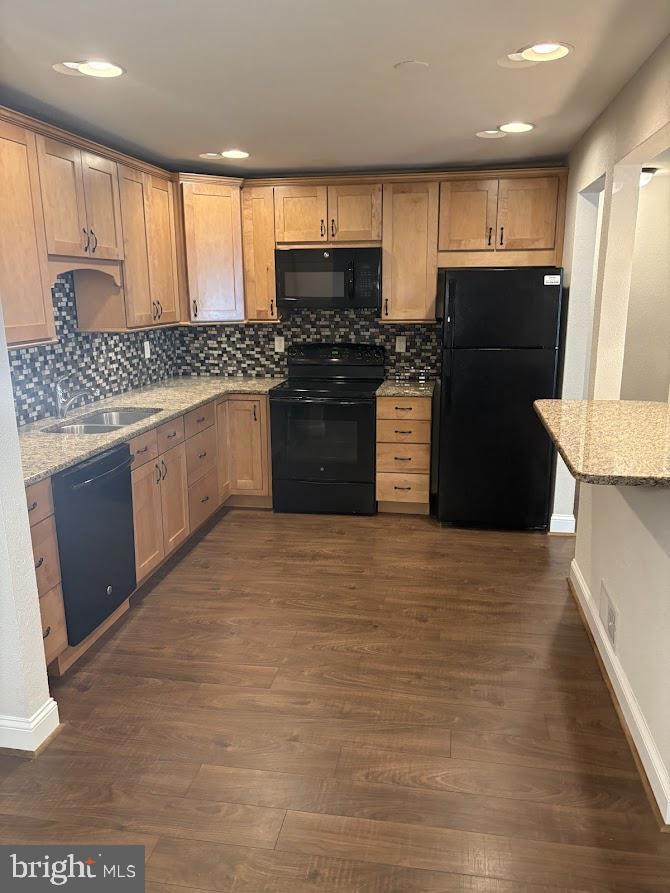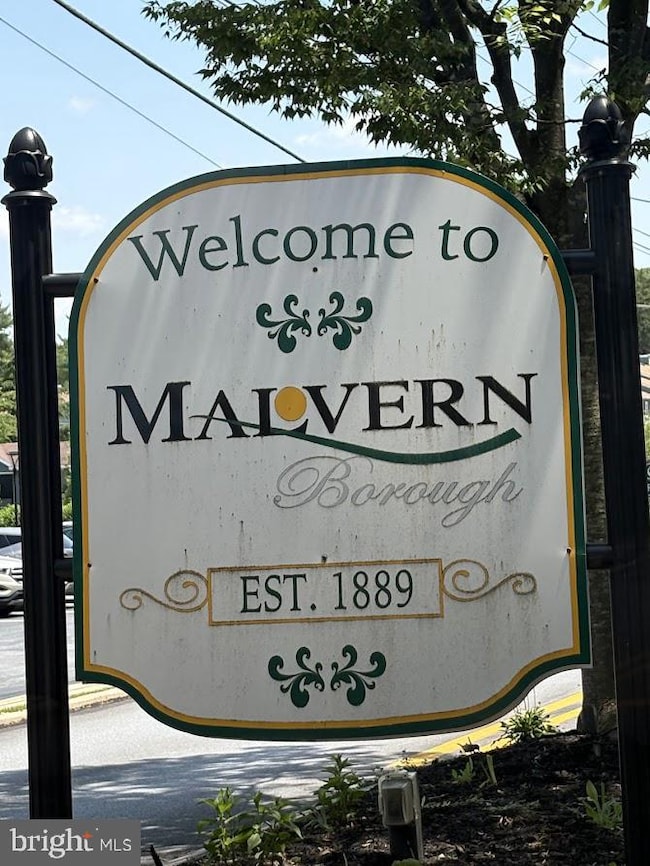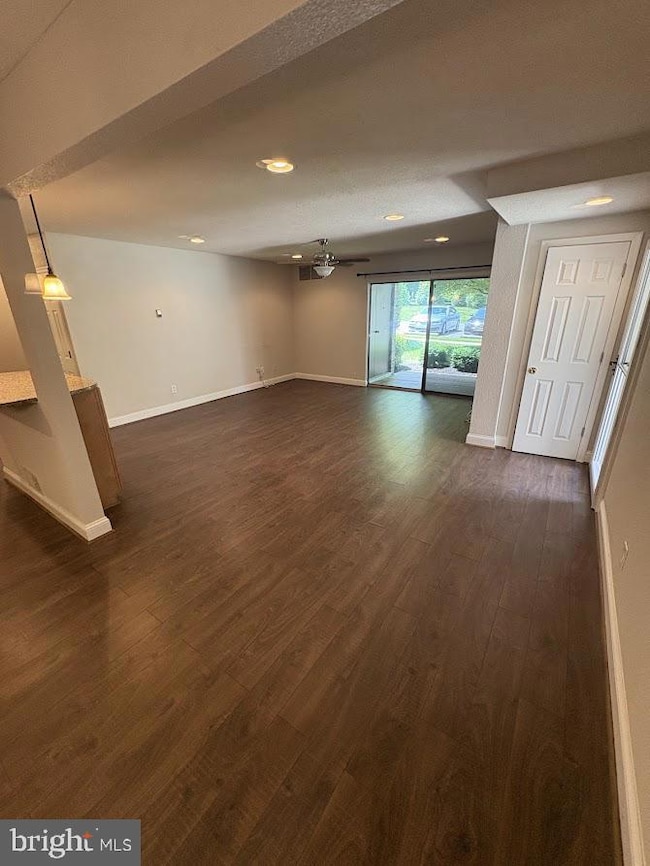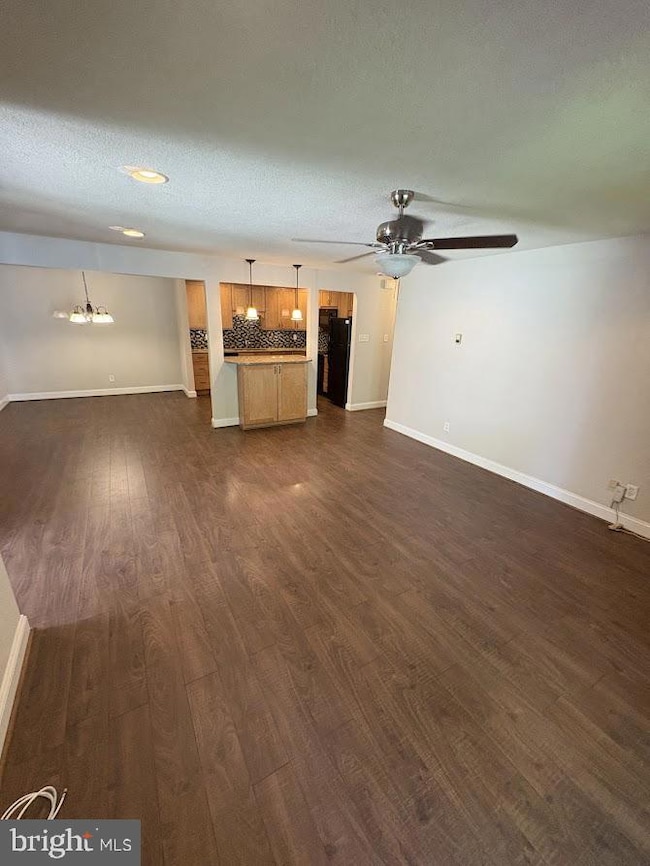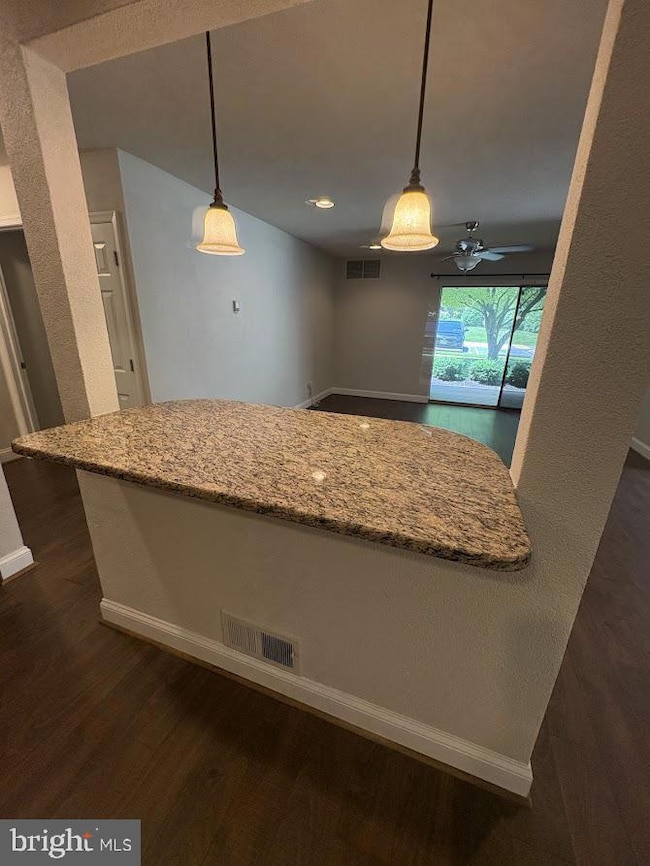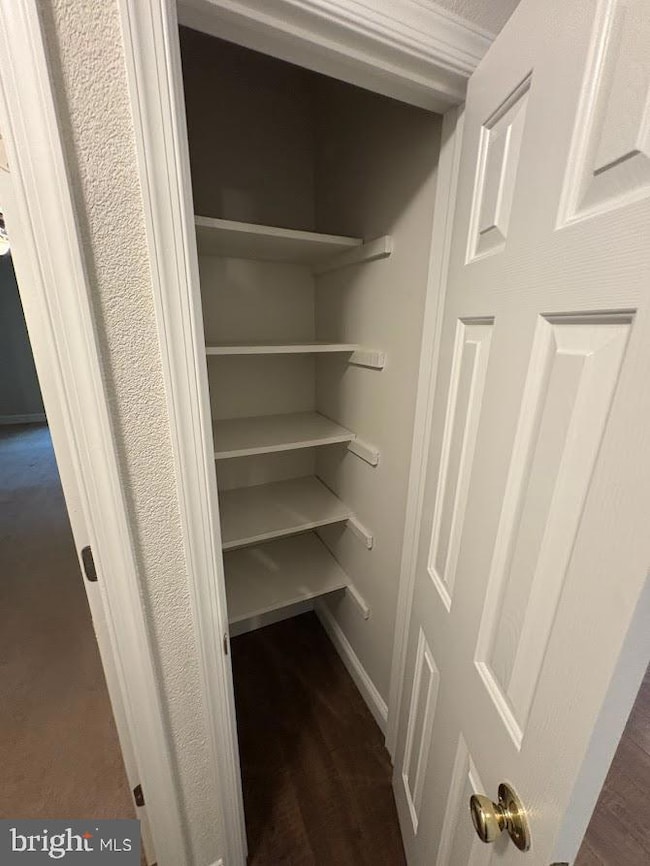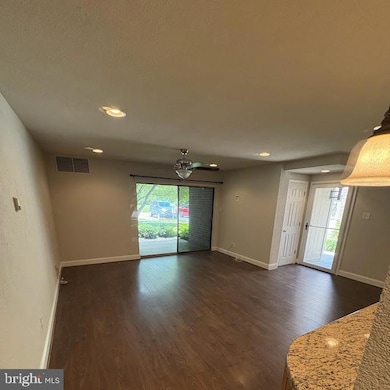1107 Raintree Ln Malvern, PA 19355
Malvern NeighborhoodHighlights
- Open Floorplan
- Clubhouse
- Traditional Architecture
- General Wayne Elementary School Rated A-
- Marble Flooring
- Main Floor Bedroom
About This Home
Where else can you find a rental that covers nearly all your utilities and puts you just steps from charming downtown Malvern—with a community pool, easy parking, and truly low-maintenance living? Welcome to 1107 Raintree Lane, a beautifully maintained, first-floor condo with zero steps from the parking lot to your private front door—ideal for anyone seeking easy access or one-level living. Inside, you’ll find a bright, open layout featuring a large living room, dining area, and an updated kitchen with granite countertops, appliances, a breakfast bar, and loads of cabinet space. The hardwood flooring adds warmth throughout the main living spaces, while the sunny bedroom offers cozy carpeting and a generous walk-in closet. The updated bathroom features a granite-top vanity and a clean tub/shower combo. Enjoy in-unit laundry with extra storage, plus a private patio with an outdoor closet for even more convenience. Rent includes FREE HEAT, WATER, SEWER, TRASH, and RECYCLING—YOU ONLY PAY FOR ELECTRIC AND INTERNET! The community offers a refreshing pool, snow removal, and well-kept sidewalks leading right into Malvern Borough’s shops, restaurants, and train station. If you're looking for comfort, convenience, and carefree living, this is the one you've been waiting for. Don’t wait—this rare, accessible gem won’t last long!
Condo Details
Home Type
- Condominium
Est. Annual Taxes
- $2,152
Year Built
- Built in 1973 | Remodeled in 2015
Lot Details
- Extensive Hardscape
- Property is in excellent condition
Home Design
- Traditional Architecture
- Brick Exterior Construction
- Wood Siding
Interior Spaces
- 849 Sq Ft Home
- Property has 1 Level
- Open Floorplan
- Ceiling Fan
- Recessed Lighting
- Family Room Off Kitchen
- Combination Dining and Living Room
Kitchen
- Breakfast Area or Nook
- Eat-In Kitchen
- Range Hood
- Microwave
- Dishwasher
- Kitchen Island
- Upgraded Countertops
Flooring
- Wood
- Wall to Wall Carpet
- Marble
- Vinyl
Bedrooms and Bathrooms
- 1 Main Level Bedroom
- En-Suite Primary Bedroom
- Walk-In Closet
- 1 Full Bathroom
- Bathtub with Shower
Laundry
- Laundry on main level
- Dryer
- Washer
Parking
- Handicap Parking
- Paved Parking
- Parking Lot
Outdoor Features
- Patio
- Exterior Lighting
- Playground
Schools
- General Wayne Elementary School
- Great Valley Middle School
- Great Valley High School
Utilities
- Central Air
- Heating Available
- Natural Gas Water Heater
- Phone Available
- Cable TV Available
Listing and Financial Details
- Residential Lease
- Security Deposit $1,850
- Tenant pays for electricity, insurance, internet
- The owner pays for common area maintenance, association fees, gas, heat, lawn/shrub care, management, repairs, sewer, sewer maintenance, snow removal, real estate taxes, trash collection, water
- Rent includes common area maintenance, community center, gas, grounds maintenance, heat, hoa/condo fee, parking, pool maintenance, snow removal, sewer, trash removal, water, lawn service
- No Smoking Allowed
- 12-Month Min and 60-Month Max Lease Term
- Available 6/24/25
- $30 Application Fee
- Assessor Parcel Number 02-06 -0270
Community Details
Overview
- No Home Owners Association
- Association fees include common area maintenance, exterior building maintenance, appliance maintenance, lawn maintenance, snow removal, trash, heat, water, sewer, pool(s), all ground fee, management, cook fee
- Low-Rise Condominium
- Raintree Subdivision
- Property Manager
Amenities
- Clubhouse
Recreation
- Community Playground
- Community Pool
Pet Policy
- Limit on the number of pets
- Pet Deposit $300
- Breed Restrictions
Map
Source: Bright MLS
MLS Number: PACT2102128
APN: 02-006-0270.0000
- 21 Clover Ln
- 813 W King Rd
- 19 Oak Hill Cir
- 77 Spring Rd
- 6 Woodford Ln
- 12 Longview Rd
- 22 Oak Hill Cir
- 0000 NOBLE Modern Farmhouse Model
- 224 Walnut Tree Ln
- 4 Woodview Rd
- 302 Old Kingfisher Ln
- 222 Walnut Tree Ln
- 143 W 1st Ave
- 891 W King Rd
- 301 Old Kingfisher Ln
- 303 Old Kingfisher Ln
- 305 Old Kingfisher Ln
- 17 Powelton Ave
- 17 Hickory Ln
- 2 Remington Ln
