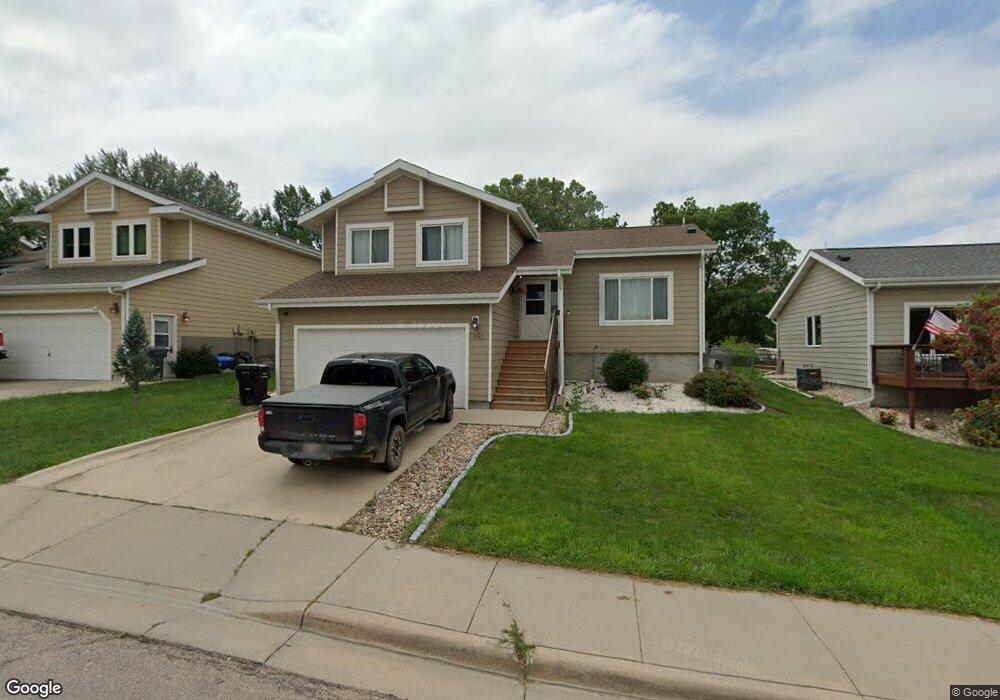1107 Range View Cir Unit Brome floor plan Rapid City, SD 57701
Southeast Rapid City NeighborhoodEstimated Value: $358,000 - $388,000
3
Beds
3
Baths
1,202
Sq Ft
$308/Sq Ft
Est. Value
About This Home
This home is located at 1107 Range View Cir Unit Brome floor plan, Rapid City, SD 57701 and is currently estimated at $369,667, approximately $307 per square foot. 1107 Range View Cir Unit Brome floor plan is a home located in Pennington County with nearby schools including Grandview Elementary School, South Middle School, and Central High School.
Ownership History
Date
Name
Owned For
Owner Type
Purchase Details
Closed on
Apr 10, 2015
Sold by
Holter Lauranece S and Holter Megan M
Bought by
Ossenfort Scott L and Ossenfort Nicole R
Current Estimated Value
Create a Home Valuation Report for This Property
The Home Valuation Report is an in-depth analysis detailing your home's value as well as a comparison with similar homes in the area
Home Values in the Area
Average Home Value in this Area
Purchase History
| Date | Buyer | Sale Price | Title Company |
|---|---|---|---|
| Ossenfort Scott L | -- | -- |
Source: Public Records
Tax History Compared to Growth
Tax History
| Year | Tax Paid | Tax Assessment Tax Assessment Total Assessment is a certain percentage of the fair market value that is determined by local assessors to be the total taxable value of land and additions on the property. | Land | Improvement |
|---|---|---|---|---|
| 2025 | $4,103 | $359,000 | $47,200 | $311,800 |
| 2024 | $4,103 | $368,500 | $47,200 | $321,300 |
| 2023 | $4,354 | $308,100 | $47,200 | $260,900 |
| 2022 | $3,989 | $262,700 | $41,000 | $221,700 |
| 2021 | $3,650 | $219,700 | $41,000 | $178,700 |
| 2020 | $3,421 | $199,200 | $41,000 | $158,200 |
| 2019 | $3,174 | $183,200 | $36,200 | $147,000 |
| 2018 | $3,050 | $180,000 | $36,200 | $143,800 |
| 2017 | $3,094 | $179,200 | $36,200 | $143,000 |
| 2016 | $2,590 | $171,200 | $36,200 | $135,000 |
| 2015 | $2,590 | $174,300 | $36,200 | $138,100 |
| 2014 | $2,540 | $167,500 | $36,200 | $131,300 |
Source: Public Records
Map
Nearby Homes
- 1263 Range View Cir
- 4033 Derby Ln
- 885 C E Minnesota St
- 4307 Triple Crown Dr
- 3855 Cambell St
- 814 Odde Place
- 1102 Sitka St
- 3610 Hemlock St
- Lot 17 Hanover Dr
- 1014 Sycamore St
- 421 E Enchanted Pines Dr
- Lot 26 E Catron Blvd Unit Shelby and Preakness
- 4420 Parkview Dr
- 222 Sandra Ln
- 207 E Liberty St
- 3912 Maple Ave
- 33 Nebraska St
- 309 E Elk St
- 426 & 434 E Fairmont Blvd
- 3051 Hoefer Ave
- 1107 Range View Cir
- 1105 Range View Cir Unit Brome floor plan
- 1109 Range View Cir Unit Brome Floor Plan
- 1109 Range View Cir
- 1109 Range View Circle None
- 1111 Range View Cir Unit Brome Floor Plan
- 1111 Range View Cir
- 1103 Range View Cir
- 1103 Range View Cir Unit Brome Floor Plan
- 4150 Derby Ln
- 4140 Derby Ln
- 4160 Derby Ln
- 1106 Range View Cir
- 1110 Range View Cir
- 1110 Range View Cir Unit Fox Tail floor plan
- 1108 Range View Cir
- 1108 Range View Cir Unit Fox Tail floor plan
- 1101 Range View Cir
- 1101 Range View Cir Unit Brome floor plan
- 1113 Range View Cir
