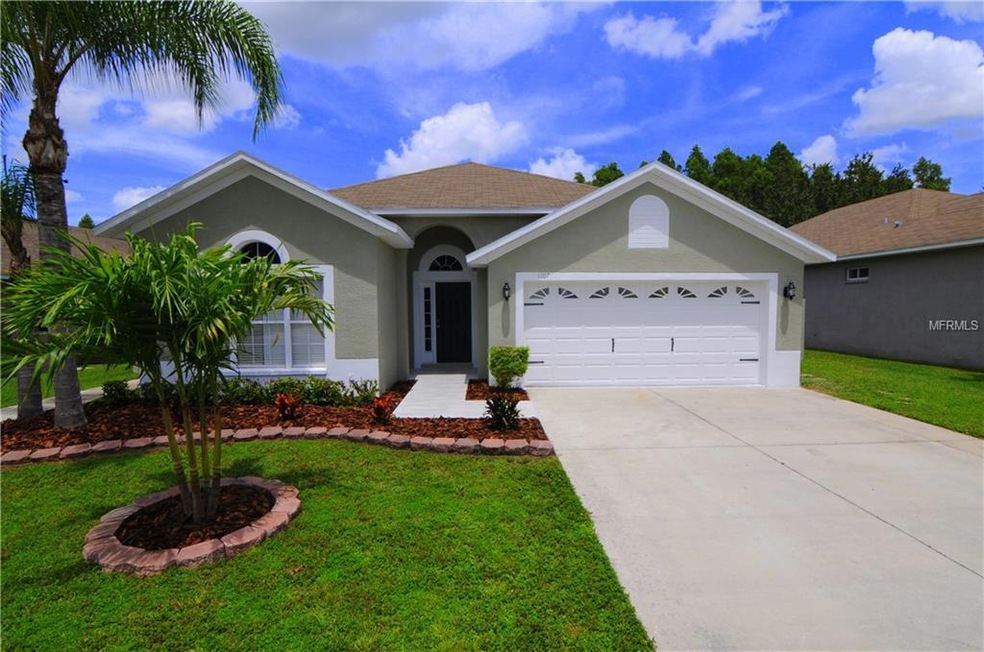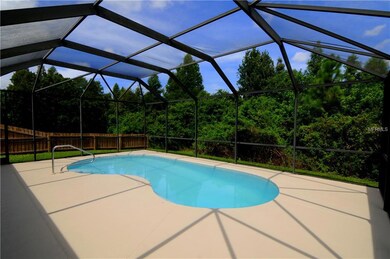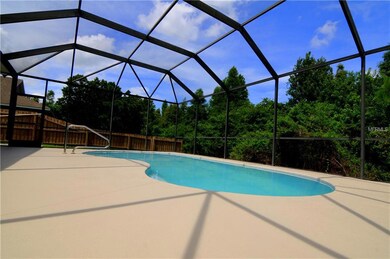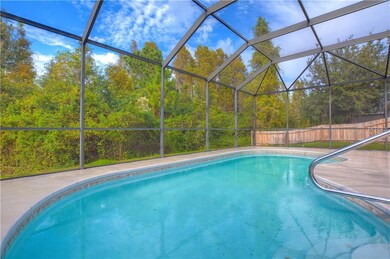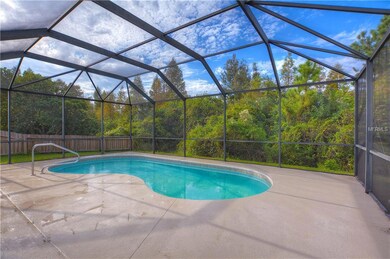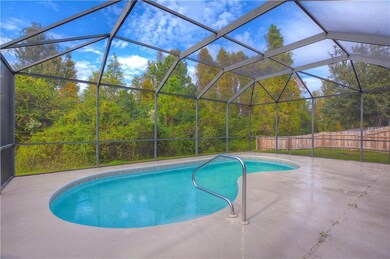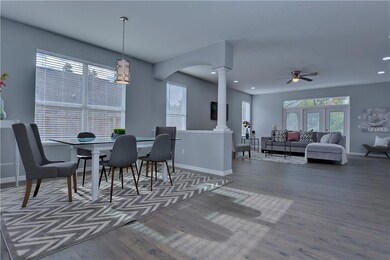
1107 Rolling Stone Run Odessa, FL 33556
Odessa NeighborhoodHighlights
- In Ground Pool
- Gated Community
- Open Floorplan
- Sunlake High School Rated A-
- View of Trees or Woods
- Contemporary Architecture
About This Home
As of March 2019** NEW PRICE-PRICED TO SELL!! ** ROLLING STONE ESTATE has been totally updated in/out in 2018 & professionally staged with a designer style! Enjoy your "NEW" home in the privacy of a secure gated community! Ivy Lake Estates is a beautiful neighborhood with a park just around the corner from the house! Screened pool is refinished and overlooks CONSERVATION! Curb appeal is complete with fresh paint, tiled entry, exterior lighting, & lush landscaping! Step inside and it only gets better! An incredible OPEN FLOOR PLAN with HIGH CEILINGS.....feels much larger than 2,100 sf! Laminate wood runs throughout, with matching plank tile in the kitchen & baths! Large dining room & a MONSTER GREAT ROOM! French doors lead out to the pool area! The heart of the home is the newly designed contemporary eat-in kitchen with all new staggered 42" shaker cabinets, Frigidaire Gallery stainless steel appliances, glass tile backsplash, new undermount sink & faucet, & thick ice granite countertops! (Electric appliances but plumbed for gas) Split bedroom plan with a private master retreat toward the back of the home! Master bedroom has trey ceiling, giant walk-in closet, & luxurious master bathroom! Renovated master bath has a big glass walk-in shower, private commode, & granite vanity with his & her sinks mirrors, & lighting! updated guest bathroom with a new granite vanity, lighting, & mirror! Freshly painted interior! New A/C complete with gas air-handler! Laundry room! Sprinklers!
Last Agent to Sell the Property
RE/MAX REALTEC GROUP INC License #3000789 Listed on: 08/03/2018

Home Details
Home Type
- Single Family
Est. Annual Taxes
- $3,967
Year Built
- Built in 2003
Lot Details
- 7,200 Sq Ft Lot
- Near Conservation Area
- Fenced
- Irrigation
- Property is zoned MPUD
HOA Fees
- $96 Monthly HOA Fees
Parking
- 2 Car Attached Garage
Property Views
- Woods
- Park or Greenbelt
Home Design
- Contemporary Architecture
- Slab Foundation
- Shingle Roof
- Block Exterior
- Stucco
Interior Spaces
- 2,103 Sq Ft Home
- Open Floorplan
- Coffered Ceiling
- High Ceiling
- Blinds
- French Doors
- Great Room
- Inside Utility
- Laundry Room
Kitchen
- Eat-In Kitchen
- Range
- Microwave
- Dishwasher
- Stone Countertops
- Solid Wood Cabinet
Flooring
- Engineered Wood
- Ceramic Tile
Bedrooms and Bathrooms
- 3 Bedrooms
- Split Bedroom Floorplan
- Walk-In Closet
- 2 Full Bathrooms
Home Security
- Security Gate
- Fire and Smoke Detector
Pool
- In Ground Pool
- Gunite Pool
Outdoor Features
- Screened Patio
Schools
- Bexley Elementary School
- Charles S. Rushe Middle School
- Sunlake High School
Utilities
- Central Heating and Cooling System
- Heating System Uses Natural Gas
- High Speed Internet
- Cable TV Available
Listing and Financial Details
- Down Payment Assistance Available
- Visit Down Payment Resource Website
- Legal Lot and Block 2 / 18
- Assessor Parcel Number 31-26-18-0020-01800-0020
Community Details
Overview
- Association fees include ground maintenance, security
- Ivy Lake Estates Subdivision
- The community has rules related to deed restrictions
Recreation
- Community Playground
Security
- Gated Community
Ownership History
Purchase Details
Home Financials for this Owner
Home Financials are based on the most recent Mortgage that was taken out on this home.Purchase Details
Home Financials for this Owner
Home Financials are based on the most recent Mortgage that was taken out on this home.Purchase Details
Purchase Details
Purchase Details
Home Financials for this Owner
Home Financials are based on the most recent Mortgage that was taken out on this home.Similar Homes in Odessa, FL
Home Values in the Area
Average Home Value in this Area
Purchase History
| Date | Type | Sale Price | Title Company |
|---|---|---|---|
| Warranty Deed | $305,900 | Republic Land & Title Inc | |
| Special Warranty Deed | $237,500 | Servicelink Llc | |
| Sheriffs Deed | $60,100 | Attorney | |
| Deed | $163,900 | None Available | |
| Corporate Deed | $196,844 | Alday Donalson Title Agencie |
Mortgage History
| Date | Status | Loan Amount | Loan Type |
|---|---|---|---|
| Open | $269,500 | New Conventional | |
| Closed | $275,310 | New Conventional | |
| Previous Owner | $234,000 | Stand Alone First | |
| Previous Owner | $157,475 | Unknown |
Property History
| Date | Event | Price | Change | Sq Ft Price |
|---|---|---|---|---|
| 03/08/2019 03/08/19 | Sold | $305,900 | -1.3% | $145 / Sq Ft |
| 01/18/2019 01/18/19 | Pending | -- | -- | -- |
| 01/08/2019 01/08/19 | Price Changed | $309,900 | -3.1% | $147 / Sq Ft |
| 11/30/2018 11/30/18 | For Sale | $319,899 | +4.6% | $152 / Sq Ft |
| 11/29/2018 11/29/18 | Off Market | $305,900 | -- | -- |
| 11/27/2018 11/27/18 | Price Changed | $319,899 | +0.3% | $152 / Sq Ft |
| 11/27/2018 11/27/18 | Price Changed | $318,900 | -0.3% | $152 / Sq Ft |
| 11/05/2018 11/05/18 | Price Changed | $319,900 | -1.5% | $152 / Sq Ft |
| 10/17/2018 10/17/18 | Price Changed | $324,900 | -1.2% | $154 / Sq Ft |
| 10/10/2018 10/10/18 | Price Changed | $328,823 | -0.3% | $156 / Sq Ft |
| 10/02/2018 10/02/18 | Price Changed | $329,900 | -0.9% | $157 / Sq Ft |
| 09/28/2018 09/28/18 | Price Changed | $332,900 | -0.1% | $158 / Sq Ft |
| 09/22/2018 09/22/18 | Price Changed | $333,333 | -0.3% | $159 / Sq Ft |
| 09/04/2018 09/04/18 | Price Changed | $334,433 | -1.6% | $159 / Sq Ft |
| 08/03/2018 08/03/18 | For Sale | $339,900 | +43.1% | $162 / Sq Ft |
| 05/15/2018 05/15/18 | Sold | $237,500 | -2.9% | $113 / Sq Ft |
| 04/09/2018 04/09/18 | Pending | -- | -- | -- |
| 03/26/2018 03/26/18 | Price Changed | $244,500 | -7.8% | $116 / Sq Ft |
| 02/25/2018 02/25/18 | For Sale | $265,200 | -- | $126 / Sq Ft |
Tax History Compared to Growth
Tax History
| Year | Tax Paid | Tax Assessment Tax Assessment Total Assessment is a certain percentage of the fair market value that is determined by local assessors to be the total taxable value of land and additions on the property. | Land | Improvement |
|---|---|---|---|---|
| 2024 | $4,137 | $272,920 | -- | -- |
| 2023 | $3,983 | $264,980 | $0 | $0 |
| 2022 | $3,578 | $257,270 | $0 | $0 |
| 2021 | $3,483 | $248,050 | $54,000 | $194,050 |
| 2020 | $3,427 | $244,634 | $33,048 | $211,586 |
| 2019 | $4,061 | $241,476 | $33,048 | $208,428 |
| 2018 | $3,905 | $231,356 | $33,048 | $198,308 |
| 2017 | $3,967 | $230,672 | $33,048 | $197,624 |
| 2016 | $3,834 | $223,209 | $33,048 | $190,161 |
| 2015 | $119 | $200,856 | $33,048 | $167,808 |
| 2014 | $109 | $194,413 | $33,048 | $161,365 |
Agents Affiliated with this Home
-
Shay Adelman

Seller's Agent in 2019
Shay Adelman
RE/MAX
(727) 458-3702
148 Total Sales
-
Fayola Goldstone

Buyer's Agent in 2019
Fayola Goldstone
COASTAL PROPERTIES GROUP INTERNATIONAL
(727) 488-6589
32 Total Sales
-
Justin Ostow

Seller's Agent in 2018
Justin Ostow
GUARDIAN REAL ESTATE SERVICES
(727) 667-5811
1 in this area
103 Total Sales
Map
Source: Stellar MLS
MLS Number: U8013003
APN: 31-26-18-0020-01800-0020
- 1032 Jacob Way
- 16620 Fairbolt Way
- 1108 Jacob Way
- 16529 Ivy Lake Dr
- 16522 Ivy Lake Dr
- 16722 Ivy Lake Dr
- 19719 Cypress Bridge Dr
- 6154 Marsh Trail Dr
- 16410 Ivy Lake Dr
- 19611 Cypress Bridge Dr
- 16515 Nikki Ln
- 16113 Rambling Rd
- 6111 Marsh Trail Dr
- 6109 Marsh Trail Dr
- 1640 Villa Capri Cir Unit 206
- 6057 Marsh Trail Dr
- 6058 Marsh Trail Dr
- 16501 Harper Pond Ln Unit 308
- 1429 Villa Capri Cir Unit 306
- 16248 Ivy Lake Dr
