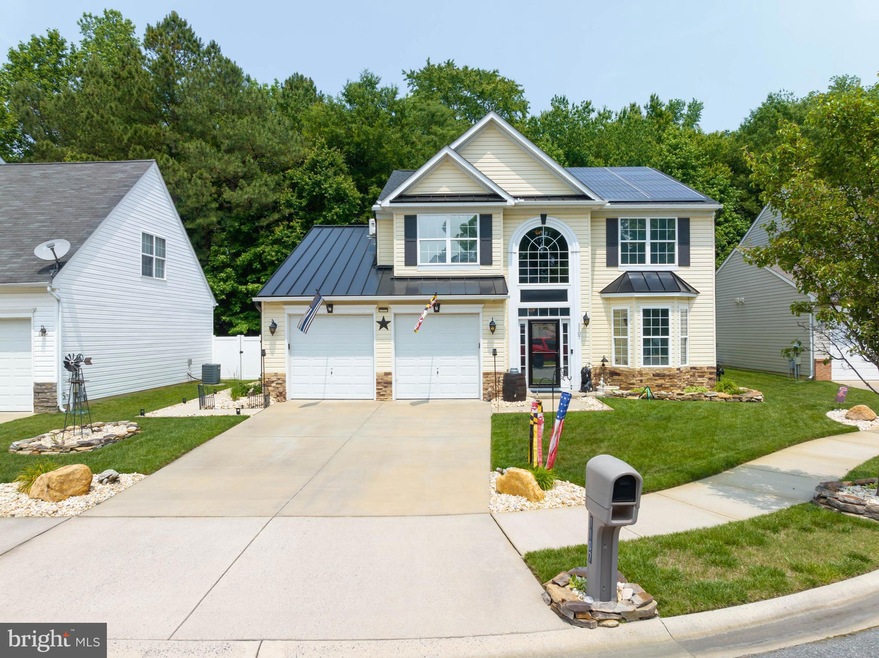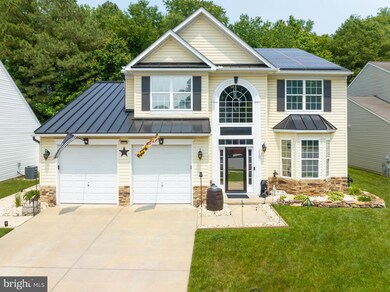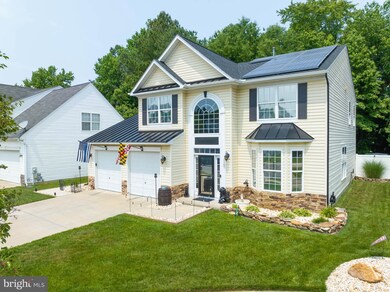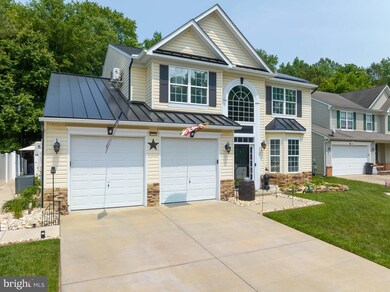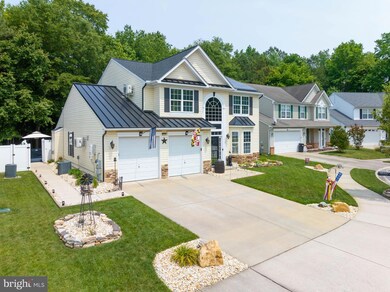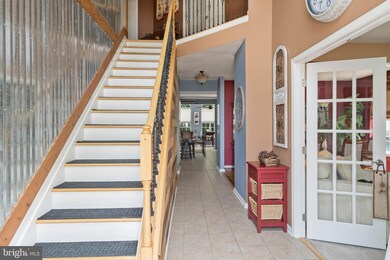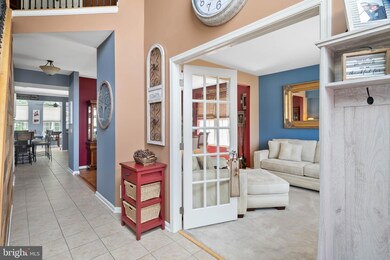
1107 Ruddy Duck Ct Denton, MD 21629
Estimated Value: $407,000 - $463,000
Highlights
- 24-Hour Security
- Partially Wooded Lot
- Attic
- Open Floorplan
- Wood Flooring
- 2 Fireplaces
About This Home
As of July 2023The advantages of this captivating Coastal Colonial home in Denton, MD become apparent before you even step into the impressive entryway and throughout out this home you will notice the immense attention to detail. After a delightful dinner on the sizeable patio, guests will linger for conversation and S'mores around the warm brick fire pit. The fenced in yard containing this pair of amenities manages to be at once large and low maintenance.
The interior is more than a match for the outdoor features. Hardwood and tile flooring imparts a legacy feel. The open concept layout will never go out of style. The attractive glow of warm flame emanates from a gas fireplace in the living room.
The kitchen -- stylish, spacious, and newly updated -- is in the popular island configuration, maximizing workspace and flexibility.
The ensuite master bedroom is a great place to start and end the day. The private bathroom includes a separate tub. An attached garage makes unloading the groceries easy. This one has been converted to a multi-purpose room.
After your day at the community pool and clubhouse, you'll return to the appeal of two story home on a Cul-de sac, in the popular Mallard Landing development, where the streets are lined by sidewalks.
The only thing missing is you.
*Low HOA of $192 a quarter includes-Pool and Clubhouse, RV/Boat storage area, two playgrounds, dog park and more.
Last Agent to Sell the Property
Coldwell Banker Realty License #RS0036984 Listed on: 06/01/2023

Home Details
Home Type
- Single Family
Est. Annual Taxes
- $4,570
Year Built
- Built in 2006
Lot Details
- 6,540 Sq Ft Lot
- Backs To Open Common Area
- Cul-De-Sac
- Wrought Iron Fence
- Property is Fully Fenced
- Privacy Fence
- Vinyl Fence
- Landscaped
- Extensive Hardscape
- Partially Wooded Lot
- Front Yard
- Property is in excellent condition
- Property is zoned SR
HOA Fees
- $64 Monthly HOA Fees
Parking
- 2 Car Attached Garage
- 2 Driveway Spaces
- Front Facing Garage
Home Design
- Slab Foundation
- Frame Construction
- Asphalt Roof
- Metal Roof
Interior Spaces
- 2,914 Sq Ft Home
- Property has 2 Levels
- Open Floorplan
- Built-In Features
- Ceiling Fan
- 2 Fireplaces
- Gas Fireplace
- Bay Window
- Window Screens
- ENERGY STAR Qualified Doors
- Family Room Off Kitchen
- Formal Dining Room
- Attic
Kitchen
- Breakfast Area or Nook
- Eat-In Kitchen
- Gas Oven or Range
- Microwave
- Ice Maker
- Dishwasher
- Stainless Steel Appliances
- Kitchen Island
Flooring
- Wood
- Carpet
- Ceramic Tile
Bedrooms and Bathrooms
- 4 Bedrooms
- Walk-In Closet
- Bathtub with Shower
Laundry
- Laundry on main level
- Dryer
- Washer
Home Security
- Exterior Cameras
- Storm Doors
Eco-Friendly Details
- Energy-Efficient Windows
Outdoor Features
- Patio
- Outdoor Storage
- Porch
Utilities
- Central Air
- Pellet Stove burns compressed wood to generate heat
- Heating System Powered By Owned Propane
- Community Propane
- Electric Water Heater
- Cable TV Available
Listing and Financial Details
- Tax Lot 169
- Assessor Parcel Number 0603039064
Community Details
Overview
- Mallard Landing Subdivision
Recreation
- Community Pool
Security
- 24-Hour Security
Ownership History
Purchase Details
Home Financials for this Owner
Home Financials are based on the most recent Mortgage that was taken out on this home.Purchase Details
Home Financials for this Owner
Home Financials are based on the most recent Mortgage that was taken out on this home.Purchase Details
Home Financials for this Owner
Home Financials are based on the most recent Mortgage that was taken out on this home.Similar Homes in Denton, MD
Home Values in the Area
Average Home Value in this Area
Purchase History
| Date | Buyer | Sale Price | Title Company |
|---|---|---|---|
| Aguilar Jennifer Melissa | $420,000 | First Equity Title | |
| Hohenstein Aaron | $397,467 | -- | |
| Hohenstein Aaron | $397,467 | -- |
Mortgage History
| Date | Status | Borrower | Loan Amount |
|---|---|---|---|
| Open | Aguilar Jennifer Melissa | $412,392 | |
| Previous Owner | Hohenstein Aaron | $350,750 | |
| Previous Owner | Hohenstein Tika L | $55,000 | |
| Previous Owner | Hohenstein Aaron | $337,846 | |
| Previous Owner | Hohenstein Aaron | $337,846 |
Property History
| Date | Event | Price | Change | Sq Ft Price |
|---|---|---|---|---|
| 07/17/2023 07/17/23 | Sold | $420,000 | -1.2% | $144 / Sq Ft |
| 06/09/2023 06/09/23 | Pending | -- | -- | -- |
| 06/01/2023 06/01/23 | For Sale | $425,000 | -- | $146 / Sq Ft |
Tax History Compared to Growth
Tax History
| Year | Tax Paid | Tax Assessment Tax Assessment Total Assessment is a certain percentage of the fair market value that is determined by local assessors to be the total taxable value of land and additions on the property. | Land | Improvement |
|---|---|---|---|---|
| 2024 | $5,340 | $310,100 | $0 | $0 |
| 2023 | $4,279 | $284,000 | $0 | $0 |
| 2022 | $4,137 | $257,900 | $40,500 | $217,400 |
| 2021 | $3,863 | $240,400 | $0 | $0 |
| 2020 | $3,863 | $222,900 | $0 | $0 |
| 2019 | $3,701 | $205,400 | $20,200 | $185,200 |
| 2018 | $3,681 | $205,400 | $20,200 | $185,200 |
| 2017 | $3,640 | $205,400 | $0 | $0 |
| 2016 | -- | $219,200 | $0 | $0 |
| 2015 | $3,407 | $218,367 | $0 | $0 |
| 2014 | $3,407 | $217,533 | $0 | $0 |
Agents Affiliated with this Home
-
Andrea Geppi

Seller's Agent in 2023
Andrea Geppi
Coldwell Banker Realty
(443) 235-4992
42 Total Sales
-
Stephanie Smith

Buyer's Agent in 2023
Stephanie Smith
Douglas Realty, LLC
(410) 562-5870
96 Total Sales
Map
Source: Bright MLS
MLS Number: MDCM2002962
APN: 03-039064
- 1104 Canvasback Ln
- 1110 Osprey Ln
- 1302 Blue Heron Dr
- 1303 Blue Heron Dr
- 1207 Painted Fern Rd
- 1371 Market St
- 1208 Painted Fern Rd
- 245 Briarwood Cir
- 707 Camp Rd
- 123 Briarwood Cir
- 524 N 6th St
- 534 N N 6th St
- 7 S 7th St
- 614 Market St
- 523 High St
- 512 Lincoln St
- 333 Morning Glory Dr
- 501 Lincoln St
- 505 Market St
- 213 S 6th St
- 1107 Ruddy Duck Ct
- 1105 Ruddy Duck Ct
- 1109 Ruddy Duck Ct
- 1111 Ruddy Duck Ct
- 1103 Ruddy Duck Ct
- 1106 Ruddy Duck Ct
- 1104 Ruddy Ct
- 1145 Osprey Ln
- 1102 Ruddy Duck Ct
- 1143 Osprey Ln
- 1141 Osprey Ln
- 1109 Coursey Ln
- 1111 Coursey Ln
- 1107 Coursey Ln
- 1113 Coursey Ln
- 1160 Osprey Ln
- 1139 Osprey Ln
- 1162 Osprey Ln
- 1135 Osprey Ln
- 1105 Coursey Ln
