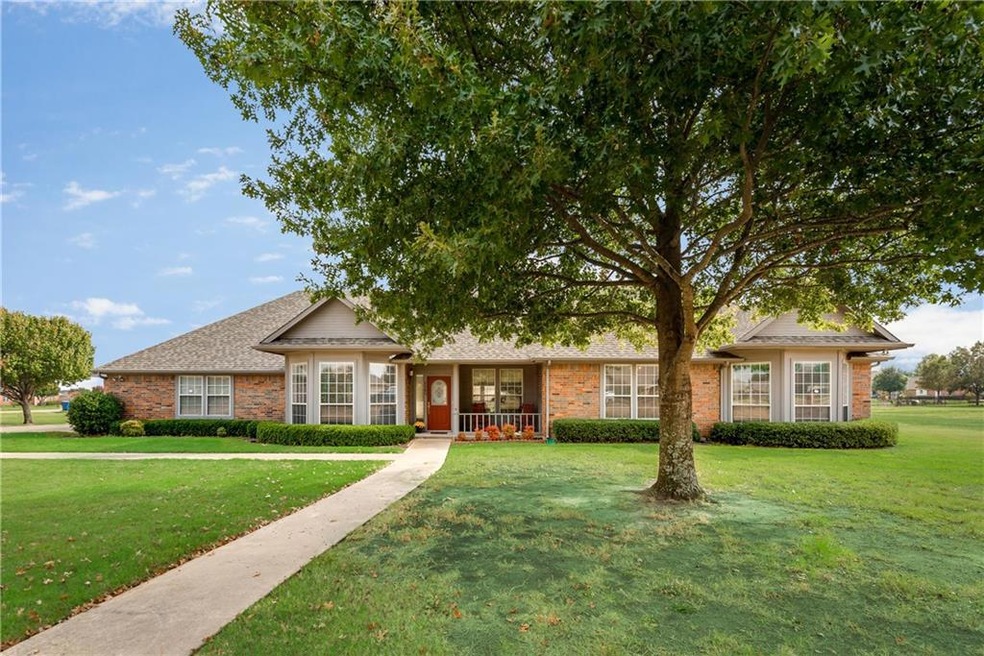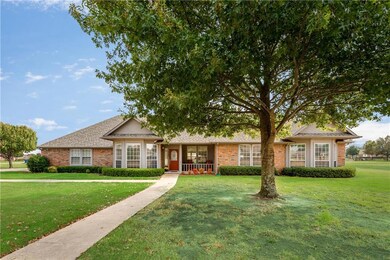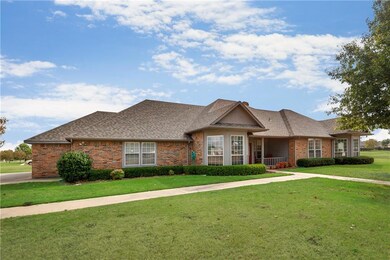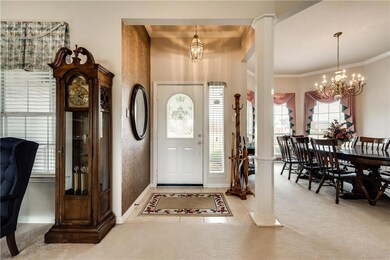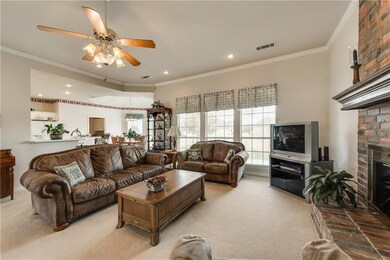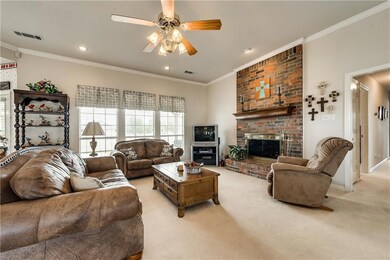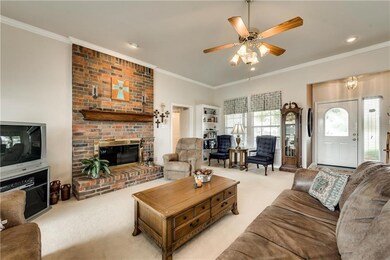
1107 Ruidoso Downs Dr Terrell, TX 75160
Highlights
- Gated Community
- Vaulted Ceiling
- Corner Lot
- 1.51 Acre Lot
- Traditional Architecture
- Covered patio or porch
About This Home
As of July 2019Beautiful 3-bedroom home on a 1.5 acre corner lot in the gated community of Winners Circle Estates. Easy access to Hwy 20 & only min. to several near-by towns. This custom home has an inviting floorplan; the Living Room with brick wood burning fireplace opens to Dining Room, Kitchen & Breakfast Nook. Kitchen features white cabinetry, white tile countertops, island with a Wine rack, electric stovetop & built-in double oven with a large breakfast bar. Spacious master retreat with separate vanities, soaking tub and walk-in closet. Recessed ceilings and bay windows throughout. Utility room has half bath and lots of storage that leads to the 3-car garage. This move in ready home would be great for a growing family.
Last Agent to Sell the Property
Coldwell Banker Apex, REALTORS License #0678484 Listed on: 11/06/2017

Last Buyer's Agent
Coldwell Banker Apex, REALTORS License #0678484 Listed on: 11/06/2017

Home Details
Home Type
- Single Family
Est. Annual Taxes
- $7,363
Year Built
- Built in 1997
Lot Details
- 1.51 Acre Lot
- Landscaped
- Corner Lot
- Sprinkler System
- Large Grassy Backyard
Parking
- 3 Car Attached Garage
- Workshop in Garage
- Garage Door Opener
Home Design
- Traditional Architecture
- Brick Exterior Construction
- Slab Foundation
- Composition Roof
Interior Spaces
- 2,312 Sq Ft Home
- 1-Story Property
- Vaulted Ceiling
- Ceiling Fan
- Decorative Lighting
- Wood Burning Fireplace
- Heatilator
- Brick Fireplace
- Window Treatments
- Bay Window
- Carpet
Kitchen
- Double Oven
- Electric Oven
- Electric Cooktop
- Microwave
- Plumbed For Ice Maker
- Dishwasher
- Disposal
Bedrooms and Bathrooms
- 3 Bedrooms
Laundry
- Full Size Washer or Dryer
- Washer and Electric Dryer Hookup
Home Security
- Security System Owned
- Security Lights
- Fire and Smoke Detector
Schools
- Henderson Elementary School
- Warren Middle School
- Forney High School
Utilities
- Central Heating and Cooling System
- Electric Water Heater
- Aerobic Septic System
- High Speed Internet
- Cable TV Available
Additional Features
- Accessibility Features
- Energy-Efficient Appliances
- Covered patio or porch
Listing and Financial Details
- Tax Lot 98
- Assessor Parcel Number 44792
Community Details
Overview
- Spectrum Assoc. HOA, Phone Number (972) 992-3444
- Winners Circle Subdivision
- Mandatory Home Owners Association
Security
- Security Service
- Gated Community
Ownership History
Purchase Details
Home Financials for this Owner
Home Financials are based on the most recent Mortgage that was taken out on this home.Purchase Details
Home Financials for this Owner
Home Financials are based on the most recent Mortgage that was taken out on this home.Similar Homes in Terrell, TX
Home Values in the Area
Average Home Value in this Area
Purchase History
| Date | Type | Sale Price | Title Company |
|---|---|---|---|
| Vendors Lien | -- | Ranger Title Co | |
| Vendors Lien | -- | Ranger Title Co |
Mortgage History
| Date | Status | Loan Amount | Loan Type |
|---|---|---|---|
| Open | $295,128 | New Conventional | |
| Closed | $289,750 | New Conventional | |
| Previous Owner | $290,000 | VA |
Property History
| Date | Event | Price | Change | Sq Ft Price |
|---|---|---|---|---|
| 07/09/2025 07/09/25 | For Sale | $430,000 | +36.5% | $185 / Sq Ft |
| 07/02/2019 07/02/19 | Sold | -- | -- | -- |
| 06/09/2019 06/09/19 | Pending | -- | -- | -- |
| 05/31/2019 05/31/19 | For Sale | $315,000 | +6.8% | $136 / Sq Ft |
| 12/11/2017 12/11/17 | Sold | -- | -- | -- |
| 11/17/2017 11/17/17 | Pending | -- | -- | -- |
| 11/06/2017 11/06/17 | For Sale | $295,000 | -- | $128 / Sq Ft |
Tax History Compared to Growth
Tax History
| Year | Tax Paid | Tax Assessment Tax Assessment Total Assessment is a certain percentage of the fair market value that is determined by local assessors to be the total taxable value of land and additions on the property. | Land | Improvement |
|---|---|---|---|---|
| 2024 | $7,363 | $452,407 | -- | -- |
| 2023 | $6,572 | $411,279 | $0 | $0 |
| 2022 | $7,409 | $373,890 | $0 | $0 |
| 2021 | $7,227 | $360,365 | $80,000 | $280,365 |
| 2020 | $6,570 | $309,000 | $80,000 | $229,000 |
| 2019 | $6,758 | $309,710 | $80,000 | $229,710 |
| 2018 | $6,144 | $258,290 | $35,000 | $223,290 |
| 2017 | $5,174 | $217,530 | $35,000 | $182,530 |
| 2016 | $4,805 | $211,970 | $35,000 | $176,970 |
| 2015 | $2,813 | $183,630 | $35,000 | $148,630 |
| 2014 | $2,813 | $185,410 | $0 | $0 |
Agents Affiliated with this Home
-

Seller's Agent in 2025
Leah Crombie
Redfin Corporation
(425) 299-7330
30 Total Sales
-
Mindi Marks

Seller's Agent in 2019
Mindi Marks
Mindi Jack Properties, LLC
(214) 797-5801
2 in this area
51 Total Sales
-
Nancy Benson
N
Buyer's Agent in 2019
Nancy Benson
Coldwell Banker Apex, REALTORS
(972) 571-0998
2 in this area
40 Total Sales
-
Jennifer Hutchins
J
Seller's Agent in 2017
Jennifer Hutchins
Coldwell Banker Apex, REALTORS
(972) 564-1001
1 in this area
9 Total Sales
Map
Source: North Texas Real Estate Information Systems (NTREIS)
MLS Number: 13723356
APN: 44792
- 1201 E Oaklawn Dr
- 1005 Ruidoso Downs Dr
- 1030 Ruidoso Downs Dr
- 1225 E Remington Park Dr
- 1036 E Oaklawn Dr
- 1110 Retama Park Dr
- 1121 Foolish Pleasure Dr
- 1072 W Secretariat Dr
- 1022 Foolish Pleasure Dr
- 1722 Lone Star Blvd
- 1756 W Alamosa Dr
- 3076 W Alamosa Dr
- 1432 War Admiral Dr
- 9200 Douglas Cir
- 1166 Whirlaway Dr
- 2921 W Alamosa Dr
- 2577 W Alamosa Dr
- 8890 County Road 215
- 2412 W Alamosa Dr
- 11088 Whispering Ln
