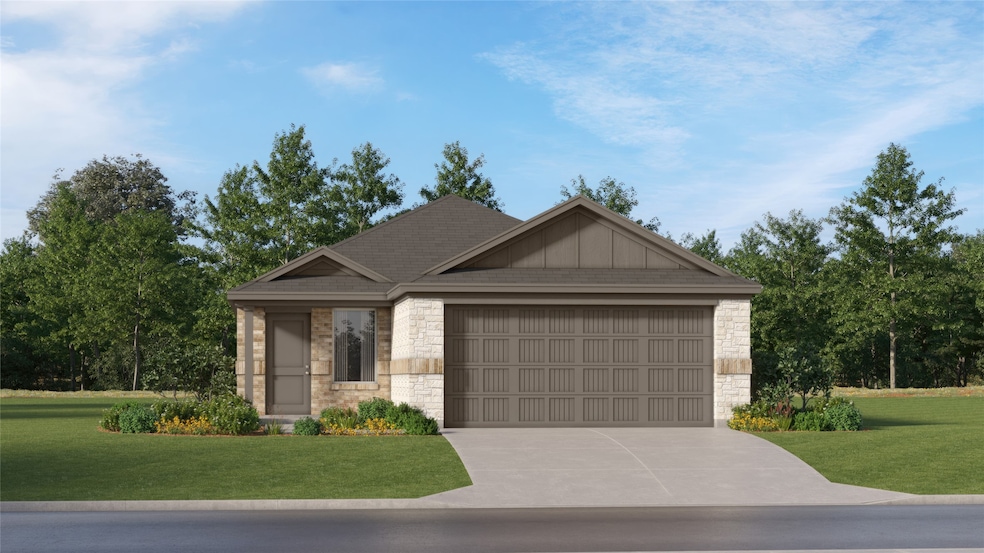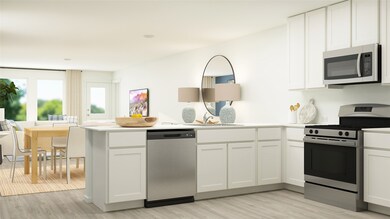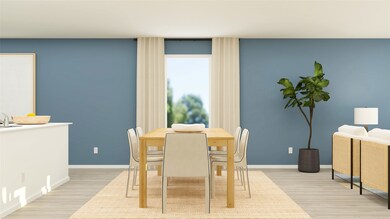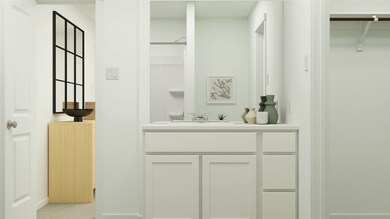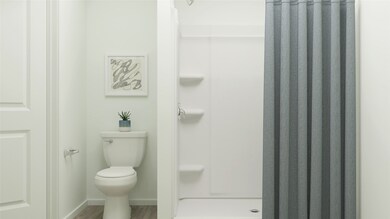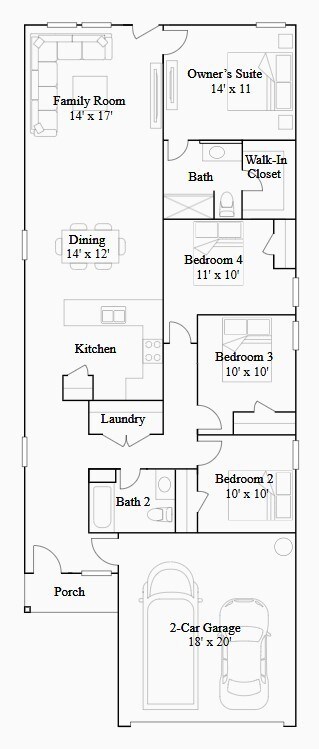
1107 Rustic Willow Dr Beasley, TX 77417
Highlights
- Under Construction
- 2 Car Attached Garage
- 1-Story Property
- Traditional Architecture
- Central Heating and Cooling System
About This Home
As of May 2025NEW! Lennar CORE COTTAGE COLLECTION "PINEHOLLOW" Plan with Brick Elevation "K4" in Emberly! This single-level home showcases a spacious open floorplan shared between the kitchen, dining area and family room for easy entertaining. An owner’s suite enjoys a private location in a rear corner of the home, complemented by an en-suite bathroom and walk-in closet. There are three secondary bedrooms along the side of the home, which are comfortable spaces for household members and overnight guests.
Last Agent to Sell the Property
Lennar Homes Village Builders, LLC Listed on: 03/14/2025
Last Buyer's Agent
Berkshire Hathaway HomeServices Premier Properties License #0813157

Home Details
Home Type
- Single Family
Year Built
- Built in 2023 | Under Construction
HOA Fees
- $131 Monthly HOA Fees
Parking
- 2 Car Attached Garage
Home Design
- Traditional Architecture
- Brick Exterior Construction
- Slab Foundation
- Composition Roof
- Cement Siding
Interior Spaces
- 1,670 Sq Ft Home
- 1-Story Property
Bedrooms and Bathrooms
- 4 Bedrooms
- 2 Full Bathrooms
Schools
- Beasley Elementary School
- Wright Junior High School
- Randle High School
Utilities
- Central Heating and Cooling System
- Heating System Uses Gas
Community Details
- Evergreen Lifestyles Management Association, Phone Number (877) 221-6919
- Built by Lennar
- Emberly Subdivision
Similar Homes in Beasley, TX
Home Values in the Area
Average Home Value in this Area
Property History
| Date | Event | Price | Change | Sq Ft Price |
|---|---|---|---|---|
| 07/24/2025 07/24/25 | Price Changed | $2,000 | -4.8% | $1 / Sq Ft |
| 06/03/2025 06/03/25 | For Rent | $2,100 | 0.0% | -- |
| 05/20/2025 05/20/25 | Sold | -- | -- | -- |
| 04/14/2025 04/14/25 | Price Changed | $273,990 | +5.4% | $164 / Sq Ft |
| 04/12/2025 04/12/25 | Pending | -- | -- | -- |
| 04/01/2025 04/01/25 | Price Changed | $260,000 | +4.0% | $156 / Sq Ft |
| 03/24/2025 03/24/25 | Price Changed | $250,000 | -3.8% | $150 / Sq Ft |
| 03/23/2025 03/23/25 | Price Changed | $260,000 | -5.1% | $156 / Sq Ft |
| 03/14/2025 03/14/25 | For Sale | $273,990 | -- | $164 / Sq Ft |
Tax History Compared to Growth
Tax History
| Year | Tax Paid | Tax Assessment Tax Assessment Total Assessment is a certain percentage of the fair market value that is determined by local assessors to be the total taxable value of land and additions on the property. | Land | Improvement |
|---|---|---|---|---|
| 2024 | -- | $49,200 | -- | -- |
Agents Affiliated with this Home
-
Millie Randle
M
Seller's Agent in 2025
Millie Randle
Berkshire Hathaway HomeServices Premier Properties
(281) 733-4694
4 Total Sales
-
Jared Turner

Seller's Agent in 2025
Jared Turner
Lennar Homes Village Builders, LLC
(713) 222-7000
14,191 Total Sales
Map
Source: Houston Association of REALTORS®
MLS Number: 65742757
APN: 2869-04-003-0150-901
- 1114 Rustic Willow Dr
- 1123 Rustic Willow Dr
- 10939 Silver Canoe Dr
- 1038 Gentle Nook Dr
- 10934 Silver Canoe Dr
- 10918 Silver Canoe Dr
- 10914 Silver Canoe Dr
- 1015 Gentle Nook Dr
- 10931 Tawny Ridge Dr
- 10902 Silver Canoe Dr
- 1010 Gentle Nook Dr
- 10934 Tawny Ridge Dr
- 10950 Tawny Ridge Dr
- 10811 Hickory Ln
- 10919 Bright Beacon Dr
- 1139 Campside Dr
- 950 Mockingbird Passage Dr
- 1023 Whispering Winds Dr
- 1111 Whispering Winds Dr
- 10811 Bright Beacon Dr
