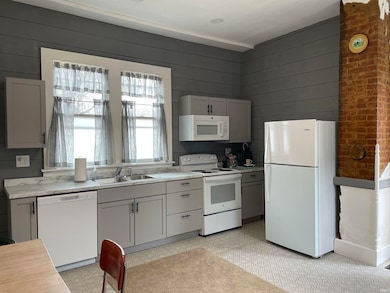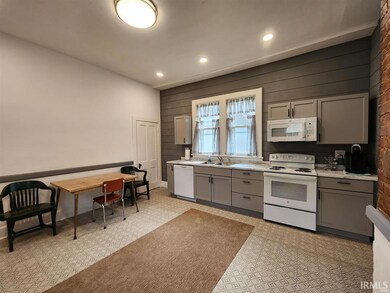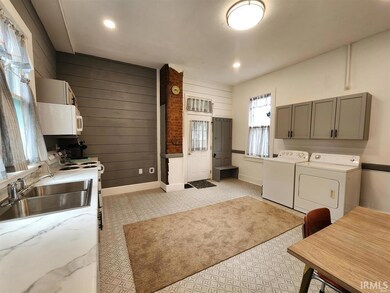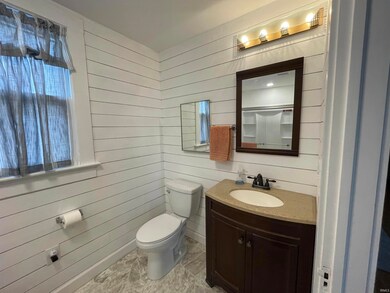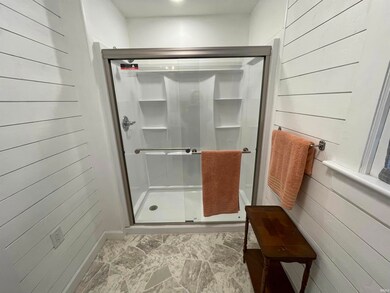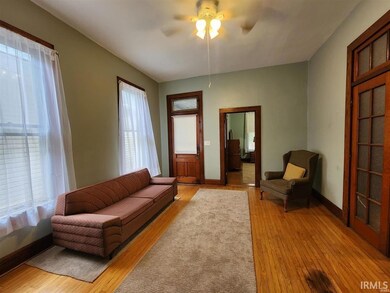
1107 S Evans Ave Evansville, IN 47713
Tepe Park NeighborhoodEstimated Value: $77,000 - $84,000
Highlights
- 1.5 Car Detached Garage
- 1-Story Property
- Level Lot
- North High School Rated A-
- Central Air
About This Home
As of March 2024You have to see the inside of this darling home! The seller has painstakingly tried to keep the home with the original character, but has made the perfect updates! Two original to the home, historical doors grace the front porch - complete with skeleton keys! A large front room has the lovely, original hardwood floors. A double set of parlor doors leads to the first bedroom with the original hardwood floors and nice closet! The main bedroom is large with one of the original doors that even has the original transom window! The kitchen is toward the back of the home and has been complete remodeled! Lovely light gray cabinets have a marble look counter. Gray shiplap was added as an accent wall and darling linoleum gray patterned flooring was laid. The original chimney brick was exposed for additional character. The seller wanted to leave some of the original charm of the home and that can be seen throughout the home. An original door of the home was made into a darling bench seat with coat rack that will be left to the new buyers. A large walk in pantry is just icing on the cake with this kitchen! washer and dryer will also stay! A large bath has been completely remodeled and also has the shiplap walls added and features new walk in shower, toilet, vanity, sink, faucet, mirror and fixtures. Some of the many updates in this home include: gas tankless water heater, new roof, energy efficient furnace, new plumbing throughout, 100 amp electric panel. You have to check this adorable home out!
Home Details
Home Type
- Single Family
Est. Annual Taxes
- $308
Year Built
- Built in 1904
Lot Details
- 3,485 Sq Ft Lot
- Lot Dimensions are 28x125
- Level Lot
Parking
- 1.5 Car Detached Garage
Interior Spaces
- 1-Story Property
- Partially Finished Basement
Bedrooms and Bathrooms
- 2 Bedrooms
- 1 Full Bathroom
Schools
- Evans Elementary School
- Glenwood Middle School
- Bosse High School
Utilities
- Central Air
- Heating System Uses Gas
Listing and Financial Details
- Assessor Parcel Number 82-06-32-023-061.007-029
Ownership History
Purchase Details
Home Financials for this Owner
Home Financials are based on the most recent Mortgage that was taken out on this home.Purchase Details
Purchase Details
Similar Homes in Evansville, IN
Home Values in the Area
Average Home Value in this Area
Purchase History
| Date | Buyer | Sale Price | Title Company |
|---|---|---|---|
| Wilson Katelyn Jenny | $80,000 | None Listed On Document | |
| Mary John K | $10,000 | None Available | |
| Doss Carl R | -- | None Available |
Property History
| Date | Event | Price | Change | Sq Ft Price |
|---|---|---|---|---|
| 03/07/2024 03/07/24 | Sold | $80,000 | -11.0% | $73 / Sq Ft |
| 02/12/2024 02/12/24 | Pending | -- | -- | -- |
| 02/09/2024 02/09/24 | For Sale | $89,900 | -- | $82 / Sq Ft |
Tax History Compared to Growth
Tax History
| Year | Tax Paid | Tax Assessment Tax Assessment Total Assessment is a certain percentage of the fair market value that is determined by local assessors to be the total taxable value of land and additions on the property. | Land | Improvement |
|---|---|---|---|---|
| 2024 | $283 | $33,400 | $5,100 | $28,300 |
| 2023 | $269 | $32,400 | $5,100 | $27,300 |
| 2022 | $293 | $32,500 | $5,100 | $27,400 |
| 2021 | $292 | $30,200 | $5,100 | $25,100 |
| 2020 | $283 | $30,200 | $5,100 | $25,100 |
| 2019 | $279 | $30,200 | $5,100 | $25,100 |
| 2018 | $752 | $30,200 | $5,100 | $25,100 |
| 2017 | $478 | $29,800 | $5,100 | $24,700 |
| 2016 | $1,290 | $29,900 | $5,100 | $24,800 |
| 2014 | $638 | $29,200 | $5,100 | $24,100 |
| 2013 | -- | $29,400 | $5,100 | $24,300 |
Agents Affiliated with this Home
-
Theresa Catanese

Seller's Agent in 2024
Theresa Catanese
Catanese Real Estate
(812) 454-0989
3 in this area
564 Total Sales
-
Liz Miller

Buyer's Agent in 2024
Liz Miller
ERA FIRST ADVANTAGE REALTY, INC
(812) 568-0088
2 in this area
340 Total Sales
Map
Source: Indiana Regional MLS
MLS Number: 202404151
APN: 82-06-32-023-061.007-029
- 1105 S Linwood Ave
- 801 Adams Ave
- 779 Washington Ave
- 807 Washington Ave
- 709 E Blackford Ave
- 612 Adams Ave
- 609 Adams Ave
- 825 E Blackford Ave
- 614 Washington Ave
- 605 & 607 Washington Ave
- 600 & 602 Washington Ave
- 804 E Powell Ave
- 504 506 Adams Ave
- 929 S Garvin St
- 729 Jackson Ave
- 959 S Grand Ave
- 814 Taylor Ave
- 1310 S Elliott St
- 602 E Chandler Ave
- 1320 S Grand Ave
- 1107 S Evans Ave
- 1105 S Evans Ave
- 1101 S Evans Ave
- 1115 S Evans Ave
- 721 Adams Ave
- 722 Jefferson Ave
- 1119 S Evans Ave
- 717 Adams Ave
- 805 Adams Ave
- 724 Adams Ave
- 714 Jefferson Ave
- 713 Adams Ave
- 807 Adams Ave
- 720 Adams Ave
- 711 Adams Ave
- 710 Jefferson Ave
- 718 Adams Ave
- 811 Adams Ave
- 723 Jefferson Ave
- 714 Adams Ave

