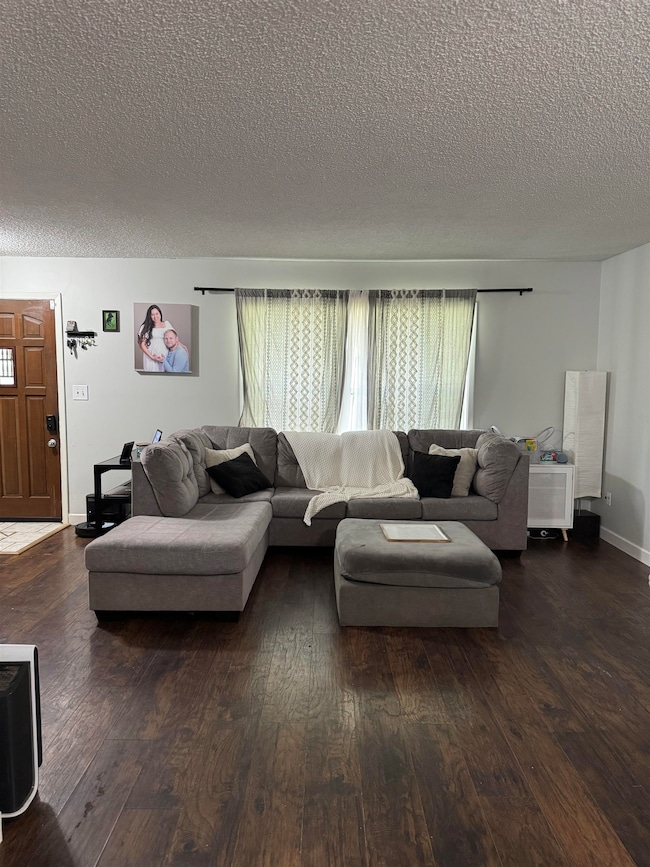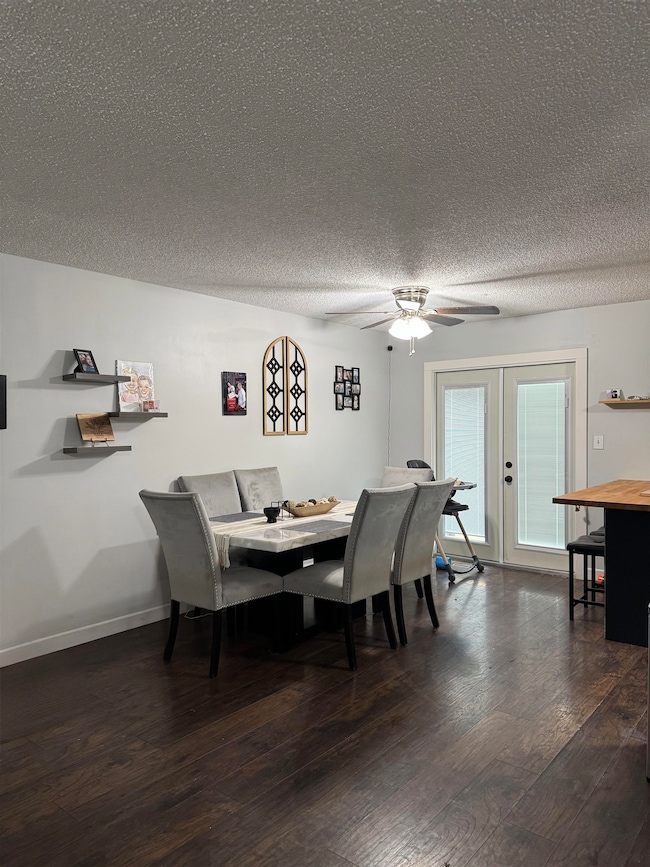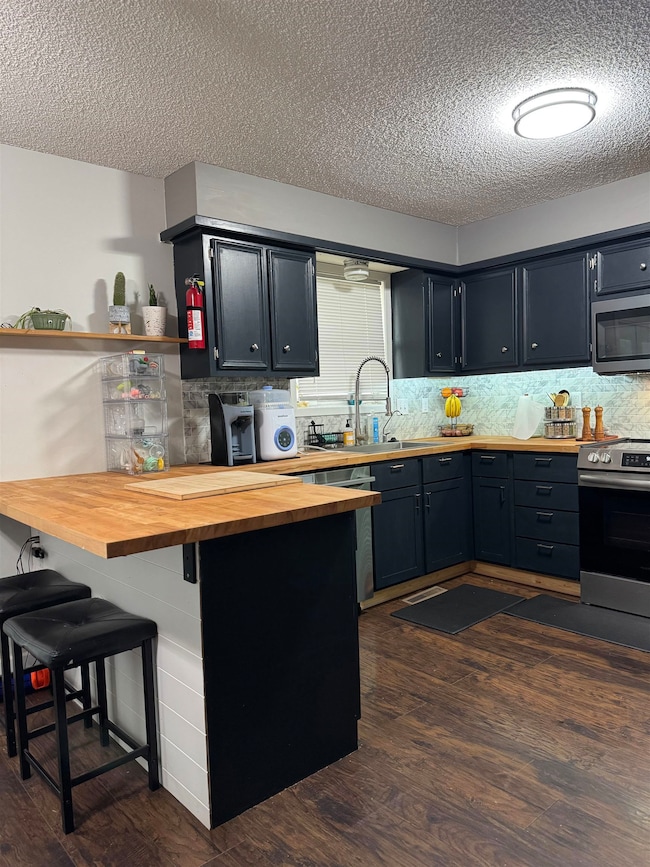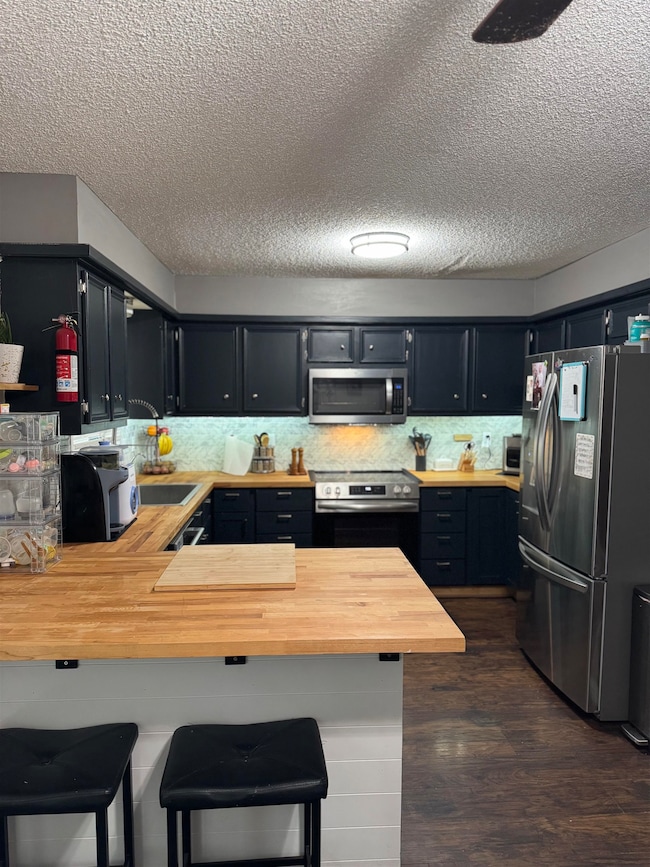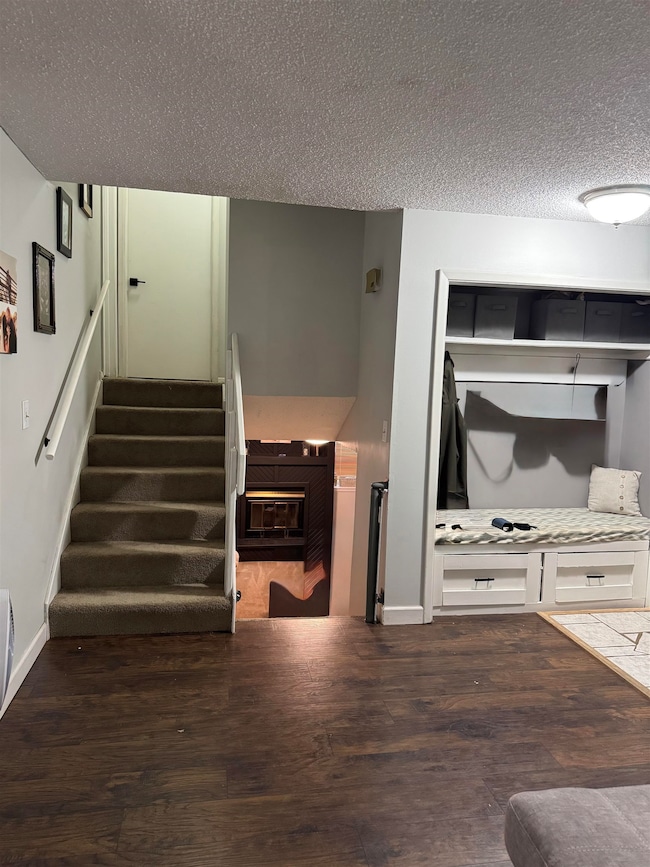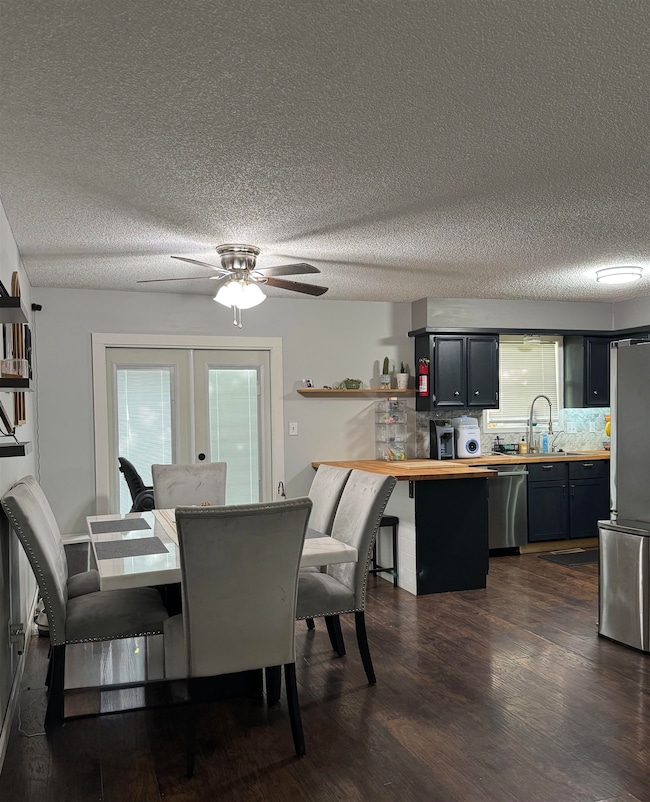
Estimated payment $1,467/month
Highlights
- Deck
- 2 Car Attached Garage
- Breakfast Bar
- No HOA
- Walk-In Closet
- Patio
About This Home
This Derby diamond has everything you've been looking for plus within walking distance to the Garrett Park! You'll have an abundance of square feet, bedrooms and closet space but not at the expense of living space like many others! This home has a great open concept on the main level that leads out to a spacious backyard that features a deck, patio, and basketball court. Keep your family and guests entertained with all the indoor and outdoor spaces. Updated kitchen with great butcher block countertop with breakfast nook. Downstairs, you'll find the 3rd bedroom, a bonus family room, and a BONUS room that can easily be used as an extra bedroom. Plenty of room for the family, and the yard is HUGE. Out back you're going to love the covered double deck! Mature trees will keep it nice and shady for you in the hot summer months! Roof is a class 4 hail resistant and approx 8-10 years. Call today to set up your private showing!
Home Details
Home Type
- Single Family
Est. Annual Taxes
- $2,795
Year Built
- Built in 1981
Lot Details
- 10,019 Sq Ft Lot
Parking
- 2 Car Attached Garage
Home Design
- Composition Roof
Interior Spaces
- Ceiling Fan
- Living Room
- Combination Kitchen and Dining Room
- Natural lighting in basement
- Laundry on lower level
Kitchen
- Breakfast Bar
- Disposal
Flooring
- Carpet
- Laminate
Bedrooms and Bathrooms
- 3 Bedrooms
- Walk-In Closet
- 2 Full Bathrooms
Outdoor Features
- Deck
- Patio
Schools
- Park Hill Elementary School
- Derby High School
Utilities
- Forced Air Heating and Cooling System
- Heating System Uses Natural Gas
Community Details
- No Home Owners Association
- Woodlawn Heights Subdivision
Listing and Financial Details
- Assessor Parcel Number 23418-0220201200
Map
Home Values in the Area
Average Home Value in this Area
Tax History
| Year | Tax Paid | Tax Assessment Tax Assessment Total Assessment is a certain percentage of the fair market value that is determined by local assessors to be the total taxable value of land and additions on the property. | Land | Improvement |
|---|---|---|---|---|
| 2025 | $2,800 | $25,404 | $5,440 | $19,964 |
| 2023 | $2,800 | $18,791 | $4,278 | $14,513 |
| 2022 | $2,639 | $18,792 | $4,037 | $14,755 |
| 2021 | $2,515 | $17,561 | $2,772 | $14,789 |
| 2020 | $2,333 | $16,262 | $2,772 | $13,490 |
| 2019 | $2,159 | $15,054 | $2,772 | $12,282 |
| 2018 | $2,049 | $14,341 | $2,174 | $12,167 |
| 2017 | $1,919 | $0 | $0 | $0 |
| 2016 | $1,825 | $0 | $0 | $0 |
| 2015 | $1,739 | $0 | $0 | $0 |
| 2014 | $1,670 | $0 | $0 | $0 |
Property History
| Date | Event | Price | Change | Sq Ft Price |
|---|---|---|---|---|
| 08/20/2025 08/20/25 | Pending | -- | -- | -- |
| 07/28/2025 07/28/25 | For Sale | $227,000 | 0.0% | $142 / Sq Ft |
| 07/21/2025 07/21/25 | Pending | -- | -- | -- |
| 07/18/2025 07/18/25 | Price Changed | $227,000 | -3.4% | $142 / Sq Ft |
| 07/08/2025 07/08/25 | Price Changed | $235,000 | -0.8% | $147 / Sq Ft |
| 06/30/2025 06/30/25 | For Sale | $237,000 | 0.0% | $148 / Sq Ft |
| 06/16/2025 06/16/25 | Pending | -- | -- | -- |
| 06/13/2025 06/13/25 | Price Changed | $237,000 | -1.3% | $148 / Sq Ft |
| 06/07/2025 06/07/25 | For Sale | $240,000 | +37.1% | $150 / Sq Ft |
| 08/03/2022 08/03/22 | Sold | -- | -- | -- |
| 06/29/2022 06/29/22 | Pending | -- | -- | -- |
| 06/26/2022 06/26/22 | For Sale | $175,000 | 0.0% | $109 / Sq Ft |
| 05/13/2022 05/13/22 | Pending | -- | -- | -- |
| 05/10/2022 05/10/22 | For Sale | $175,000 | +46.0% | $109 / Sq Ft |
| 04/28/2014 04/28/14 | Sold | -- | -- | -- |
| 02/18/2014 02/18/14 | Pending | -- | -- | -- |
| 12/06/2013 12/06/13 | For Sale | $119,900 | -- | $75 / Sq Ft |
Purchase History
| Date | Type | Sale Price | Title Company |
|---|---|---|---|
| Warranty Deed | -- | Kansas Secured Title | |
| Warranty Deed | -- | Security 1St Title |
Mortgage History
| Date | Status | Loan Amount | Loan Type |
|---|---|---|---|
| Open | $193,431 | FHA | |
| Previous Owner | $38,000 | Credit Line Revolving | |
| Previous Owner | $115,974 | FHA | |
| Previous Owner | $115,435 | FHA |
Similar Homes in Derby, KS
Source: South Central Kansas MLS
MLS Number: 656658
APN: 234-18-0-22-02-012.00
- 920 S Sharon Dr
- 811 E Rushwood Ct
- 1101 E Rushwood Dr
- 621 S Woodlawn Blvd
- 1001 E Hawthorne Ct
- 658 S Kokomo Ave
- 1321 S Ravenwood Ct
- 416 S Westview Dr
- 348 S Derby Ave
- 302 E Kay St
- 1307 E Blue Spruce Rd
- 2 S Woodlawn Blvd
- 1706 E Tiara Pines St
- 1601 S Chaparral St
- 1749 Decarsky Ct
- 1773 E Decarsky Ct
- 101 S Rock Rd
- 0000 E 95th St S
- 609 N Willow Dr
- 419 N Kokomo Ave

