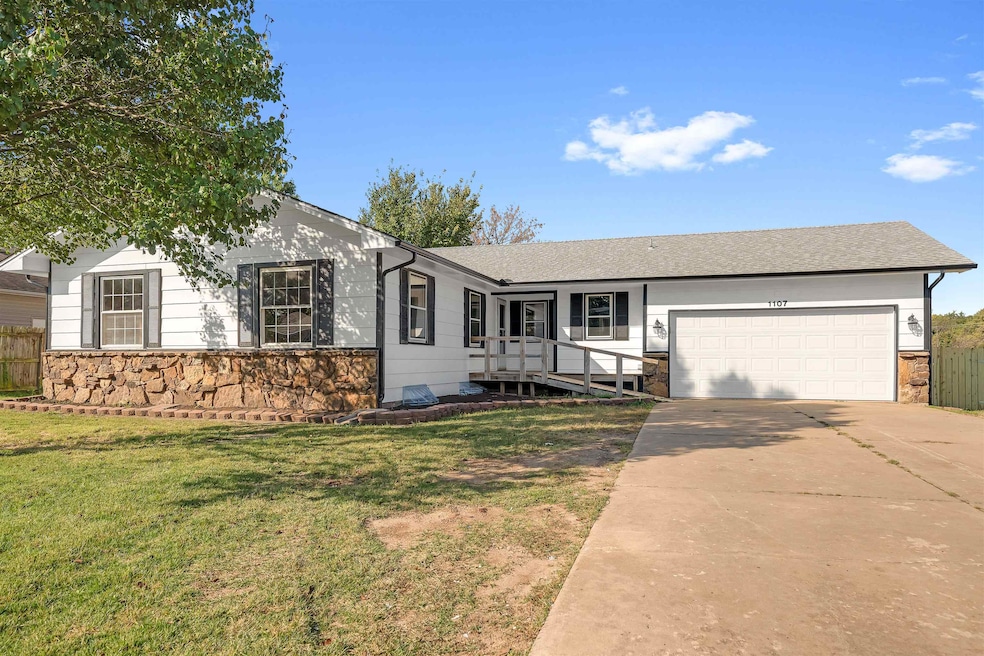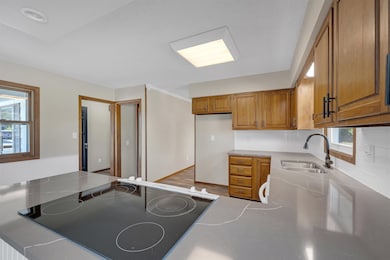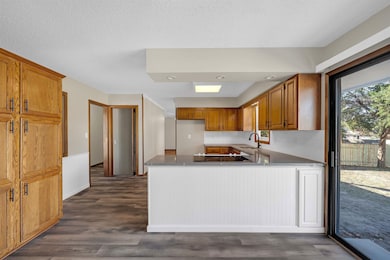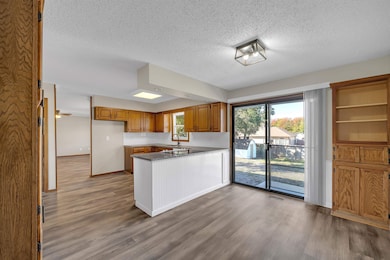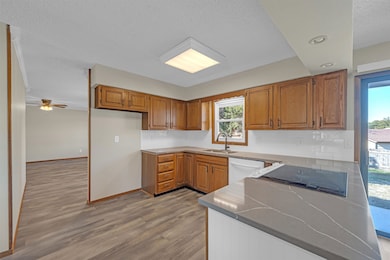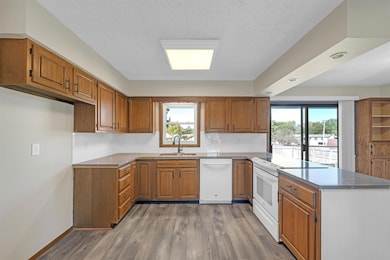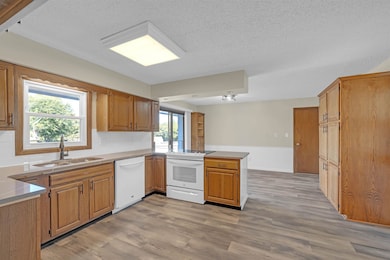Estimated payment $1,677/month
Highlights
- Bonus Room
- No HOA
- Covered Patio or Porch
- Mud Room
- Home Office
- 2 Car Attached Garage
About This Home
Welcome home to 1107 S Meadowhaven Lane, a beautifully renovated residence offering 3 bedrooms and 3 full bathrooms, ***PLUS A DEDICATED OFFICE AND TWO BONUS ROOMS IN THE BASEMENT THAT FEATURE EGRESS WINDOWS SLIGHTLY HIGHER THAN TRADITIONAL ONES.***The main level boasts a spacious kitchen with gorgeous NEW quartz countertops, a dining area with a built-in cabinet and pantry, a welcoming living room, and a formal dining space. Convenience is enhanced by a main floor laundry and a primary bedroom complete with an en-suite bathroom and a walk-in closet, 2 additional bedrooms and full bathroom. The lower level provides additional living space with a family room centered around a stunning stone fireplace, a game area, three extra rooms that are versatile for a home office, guest rooms, or hobby spaces, a full bathroom, and a large storage room. The home has been thoughtfully updated with fresh interior and exterior paint, new flooring, and updated fixtures throughout. Outside, you’ll find a private fenced yard and a large two-car garage. This home offers flexible living spaces that are ideal for work, guests, or recreational needs, all in a move-in-ready condition with modern finishes.
Listing Agent
Keller Williams Hometown Partners License #00229933 Listed on: 10/09/2025

Home Details
Home Type
- Single Family
Est. Annual Taxes
- $3,356
Year Built
- Built in 1984
Lot Details
- 9,583 Sq Ft Lot
- Wood Fence
Parking
- 2 Car Attached Garage
Home Design
- Composition Roof
Interior Spaces
- 1-Story Property
- Ceiling Fan
- Wood Burning Fireplace
- Mud Room
- Living Room
- Dining Room
- Home Office
- Bonus Room
- Natural lighting in basement
- Dishwasher
Flooring
- Carpet
- Laminate
Bedrooms and Bathrooms
- 3 Bedrooms
- Walk-In Closet
- 3 Full Bathrooms
Laundry
- Laundry Room
- Laundry on main level
Accessible Home Design
- Handicap Accessible
Outdoor Features
- Covered Deck
- Covered Patio or Porch
Schools
- Park Hill Elementary School
- Derby High School
Utilities
- Forced Air Heating and Cooling System
- Heating System Uses Natural Gas
Community Details
- No Home Owners Association
- Woodlawn Heights Subdivision
Listing and Financial Details
- Assessor Parcel Number 234-18-0-22-03-002.00
Map
Home Values in the Area
Average Home Value in this Area
Tax History
| Year | Tax Paid | Tax Assessment Tax Assessment Total Assessment is a certain percentage of the fair market value that is determined by local assessors to be the total taxable value of land and additions on the property. | Land | Improvement |
|---|---|---|---|---|
| 2025 | $3,361 | $26,543 | $5,348 | $21,195 |
| 2023 | $3,361 | $24,806 | $4,244 | $20,562 |
| 2022 | $3,091 | $21,908 | $4,002 | $17,906 |
| 2021 | $2,930 | $20,470 | $2,737 | $17,733 |
| 2020 | $2,725 | $18,952 | $2,737 | $16,215 |
| 2019 | $2,523 | $17,549 | $2,737 | $14,812 |
| 2018 | $2,350 | $16,411 | $2,139 | $14,272 |
| 2017 | $2,181 | $0 | $0 | $0 |
| 2016 | $2,075 | $0 | $0 | $0 |
| 2015 | -- | $0 | $0 | $0 |
| 2014 | -- | $0 | $0 | $0 |
Property History
| Date | Event | Price | List to Sale | Price per Sq Ft |
|---|---|---|---|---|
| 11/18/2025 11/18/25 | Pending | -- | -- | -- |
| 11/11/2025 11/11/25 | Price Changed | $265,000 | -3.6% | $113 / Sq Ft |
| 10/09/2025 10/09/25 | For Sale | $275,000 | -- | $117 / Sq Ft |
Purchase History
| Date | Type | Sale Price | Title Company |
|---|---|---|---|
| Warranty Deed | -- | Kansas Secured Title | |
| Administrators Deed | $150,000 | None Listed On Document |
Source: South Central Kansas MLS
MLS Number: 663090
APN: 234-18-0-22-03-002.00
- 000 S Woodlawn Blvd
- 832 E Hawthorne Dr
- 823 E English Ct
- 763 S Riverview Ave
- 1001 E Hawthorne Ct
- 220 E Park Place Ct
- 652 S Kokomo Ave
- 428 S Spring Creek Dr
- 562 S Georgie Ave
- 1321 S Ravenwood Ct
- 1525 E Pheasant Run St
- 1125 Sontag Dr
- 1700 E Southridge Cir
- 107 S Lauber Ln
- 1755 E Tiara Pines St
- 2 S Woodlawn Blvd
- 1625 E Tiara Pines Ct
- 201 N Willow Dr
- 1724 E Decarsky Ct
- 0000 E 95th St S
