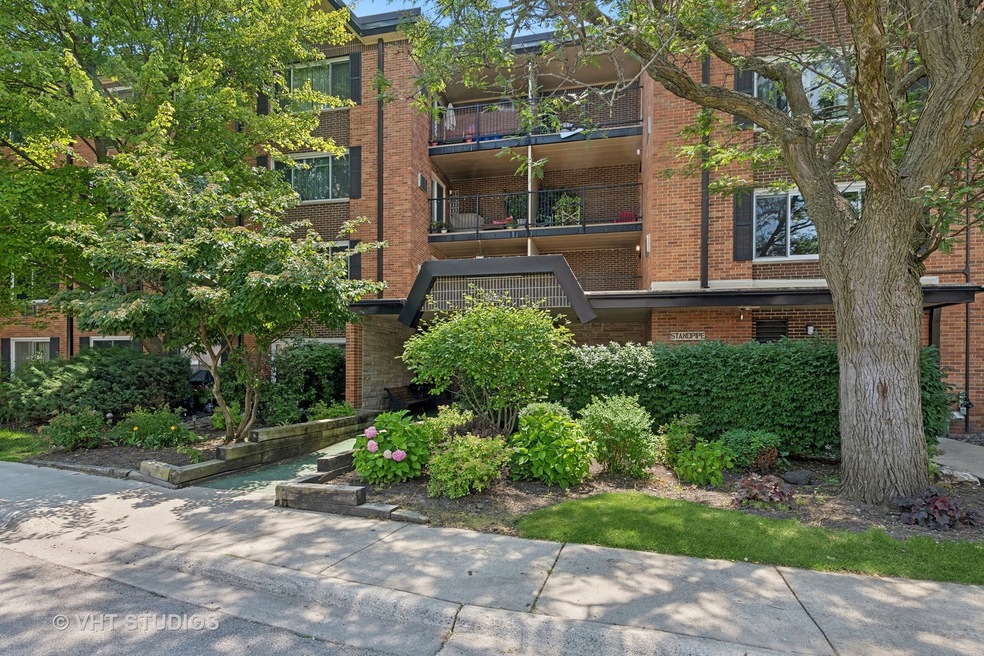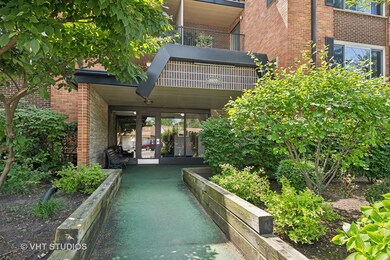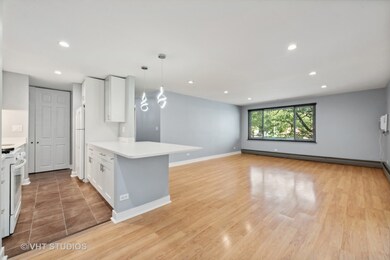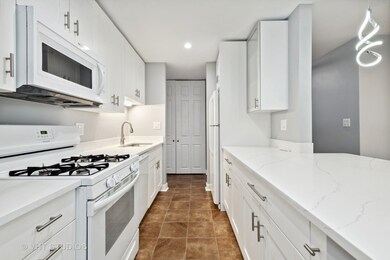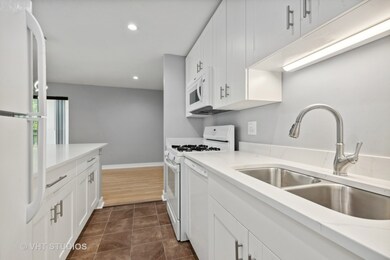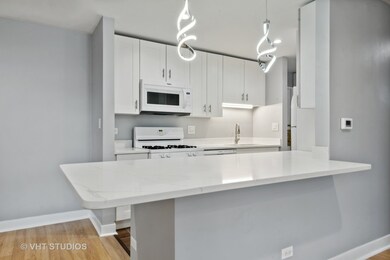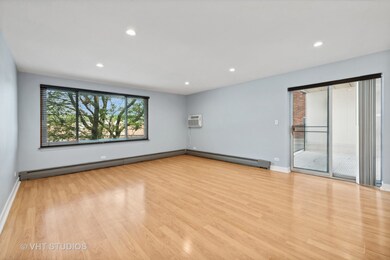
1107 S Old Wilke Rd Unit 205 Arlington Heights, IL 60005
Busse Woods NeighborhoodHighlights
- Fitness Center
- Clubhouse
- Tennis Courts
- Rolling Meadows High School Rated A+
- Community Pool
- 3-minute walk to Waverly Park
About This Home
As of September 2024Absolutely stunning rehabbed 2nd floor, one bedroom one bath Condo with 2 outside parking spaces in Mallard Cove. The building is Pet friendly, dogs and cats welcome. This gorgeous unit features a great flowing open floor plan with lots of natural light. The kitchen, bathroom, and bedroom were fully remodeled in 2023. The vast features and upgrades include, in the kitchen open concept with quartz countertops and custom cabinets. New stove, dishwasher and microwave. Refrigerator is six years old. Custom light pendants and ceramic flooring. In the bathroom new vanity, faucet, toilet, and custom lighting. New vinyl flooring in the bedroom. Additional interior property features include fresh neutral paint, recessed lighting, and dimmer switches. Lots of closet space, a large private balcony. Bicycle room, storage unit, and laundry room located in the building. An exterior feature unique to this building is the dog area located behind the garages. The complex is 32 acres featuring professionally maintained parks, Pools, clubhouse, tennis court, pickleball court, fitness center, sand volleyball court, pound with fountain, and lots of walking paths. HOA assessments include heat, water, gas, and additional amenities. Conveniently located to Arlington Lakes Golf course, Northwest Community Hospital, Woodfield Mall, Rt 53, I90, downtown Arlington Heights, and restaurants. Please note this complex is not FHA approved and no rentals.
Last Agent to Sell the Property
HomeSmart Connect LLC License #475113507 Listed on: 06/19/2024

Property Details
Home Type
- Condominium
Est. Annual Taxes
- $1,956
Year Built
- Built in 1971 | Remodeled in 2023
HOA Fees
- $323 Monthly HOA Fees
Home Design
- Brick Exterior Construction
Interior Spaces
- 850 Sq Ft Home
- 4-Story Property
Bedrooms and Bathrooms
- 1 Bedroom
- 1 Potential Bedroom
- 1 Full Bathroom
- Soaking Tub
Parking
- 2 Parking Spaces
- Uncovered Parking
- Parking Included in Price
Schools
- Willow Bend Elementary School
- Carl Sandburg Middle School
- Rolling Meadows High School
Utilities
- Two Cooling Systems Mounted To A Wall/Window
- Baseboard Heating
- Heating System Uses Steam
- Lake Michigan Water
Listing and Financial Details
- Homeowner Tax Exemptions
Community Details
Overview
- Association fees include heat, water, gas, parking, insurance, clubhouse, exercise facilities, pool, exterior maintenance, lawn care, scavenger, snow removal
- 39 Units
- Manager Association, Phone Number (847) 459-0000
- Property managed by First Service Residential
Amenities
- Clubhouse
- Party Room
- Coin Laundry
- Elevator
- Community Storage Space
Recreation
- Tennis Courts
- Fitness Center
- Community Pool
- Park
- Bike Trail
Pet Policy
- Dogs and Cats Allowed
Security
- Resident Manager or Management On Site
Ownership History
Purchase Details
Home Financials for this Owner
Home Financials are based on the most recent Mortgage that was taken out on this home.Purchase Details
Purchase Details
Purchase Details
Home Financials for this Owner
Home Financials are based on the most recent Mortgage that was taken out on this home.Purchase Details
Home Financials for this Owner
Home Financials are based on the most recent Mortgage that was taken out on this home.Similar Homes in Arlington Heights, IL
Home Values in the Area
Average Home Value in this Area
Purchase History
| Date | Type | Sale Price | Title Company |
|---|---|---|---|
| Warranty Deed | $183,000 | Chicago Title | |
| Quit Claim Deed | -- | None Listed On Document | |
| Quit Claim Deed | -- | None Listed On Document | |
| Warranty Deed | $127,000 | Multiple | |
| Warranty Deed | -- | 1St American Title |
Mortgage History
| Date | Status | Loan Amount | Loan Type |
|---|---|---|---|
| Open | $135,000 | New Conventional | |
| Previous Owner | $120,000 | Unknown | |
| Previous Owner | $120,650 | Unknown | |
| Previous Owner | $17,900 | Unknown | |
| Previous Owner | $59,000 | No Value Available |
Property History
| Date | Event | Price | Change | Sq Ft Price |
|---|---|---|---|---|
| 09/19/2024 09/19/24 | Sold | $183,000 | -1.1% | $215 / Sq Ft |
| 08/13/2024 08/13/24 | Pending | -- | -- | -- |
| 08/09/2024 08/09/24 | Price Changed | $184,999 | -2.6% | $218 / Sq Ft |
| 07/30/2024 07/30/24 | For Sale | $189,999 | 0.0% | $224 / Sq Ft |
| 07/04/2024 07/04/24 | Pending | -- | -- | -- |
| 06/12/2024 06/12/24 | For Sale | $189,999 | -- | $224 / Sq Ft |
Tax History Compared to Growth
Tax History
| Year | Tax Paid | Tax Assessment Tax Assessment Total Assessment is a certain percentage of the fair market value that is determined by local assessors to be the total taxable value of land and additions on the property. | Land | Improvement |
|---|---|---|---|---|
| 2024 | $2,071 | $10,640 | $1,626 | $9,014 |
| 2023 | $1,956 | $10,640 | $1,626 | $9,014 |
| 2022 | $1,956 | $10,640 | $1,626 | $9,014 |
| 2021 | $1,548 | $8,341 | $1,066 | $7,275 |
| 2020 | $1,578 | $8,341 | $1,066 | $7,275 |
| 2019 | $1,599 | $9,350 | $1,066 | $8,284 |
| 2018 | $724 | $5,865 | $914 | $4,951 |
| 2017 | $730 | $5,865 | $914 | $4,951 |
| 2016 | $920 | $5,865 | $914 | $4,951 |
| 2015 | $898 | $5,643 | $812 | $4,831 |
| 2014 | $1,316 | $7,067 | $812 | $6,255 |
| 2013 | $1,266 | $7,067 | $812 | $6,255 |
Agents Affiliated with this Home
-
Alex Gemignani

Seller's Agent in 2024
Alex Gemignani
The McDonald Group
(847) 308-7088
3 in this area
38 Total Sales
-
Iryna Vitkovych

Buyer's Agent in 2024
Iryna Vitkovych
KOMAR
(484) 560-1128
2 in this area
40 Total Sales
Map
Source: Midwest Real Estate Data (MRED)
MLS Number: 12082736
APN: 08-08-201-012-1338
- 1106 S New Wilke Rd Unit 401
- 1116 S New Wilke Rd Unit 408
- 1116 S New Wilke Rd Unit 107
- 1217 S Old Wilke Rd Unit 101
- 2302 Birch Ln
- 1227 S Old Wilke Rd Unit G104
- 1227 S Old Wilke Rd Unit 306
- 1226 S New Wilke Rd Unit 304
- 2312 Algonquin Rd Unit 3
- 2310 Algonquin Rd Unit 5
- 2508 Algonquin Rd Unit 3
- 2508 Algonquin Rd Unit 5
- 1422 W Orchard Place Unit B
- 2304 Algonquin Rd Unit 3
- 2101 Crane Ct
- 2502 Algonquin Rd Unit 9
- 2800 Northampton Dr Unit A2
- 5387 Elizabeth Place Unit 1302
- 2980 Northampton Dr Unit A2
- 5464 Mayflower Ct Unit 2704
