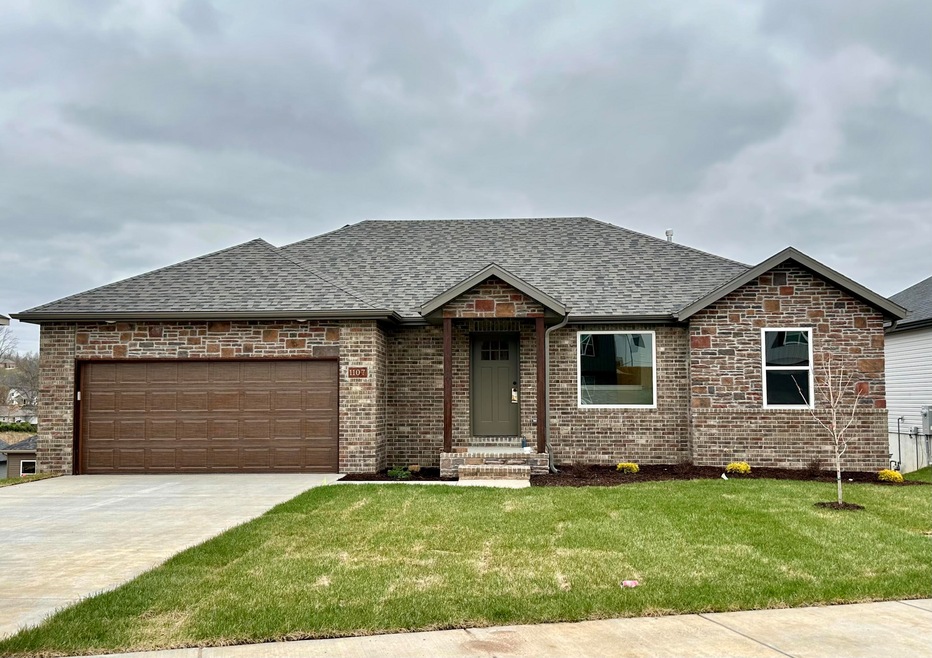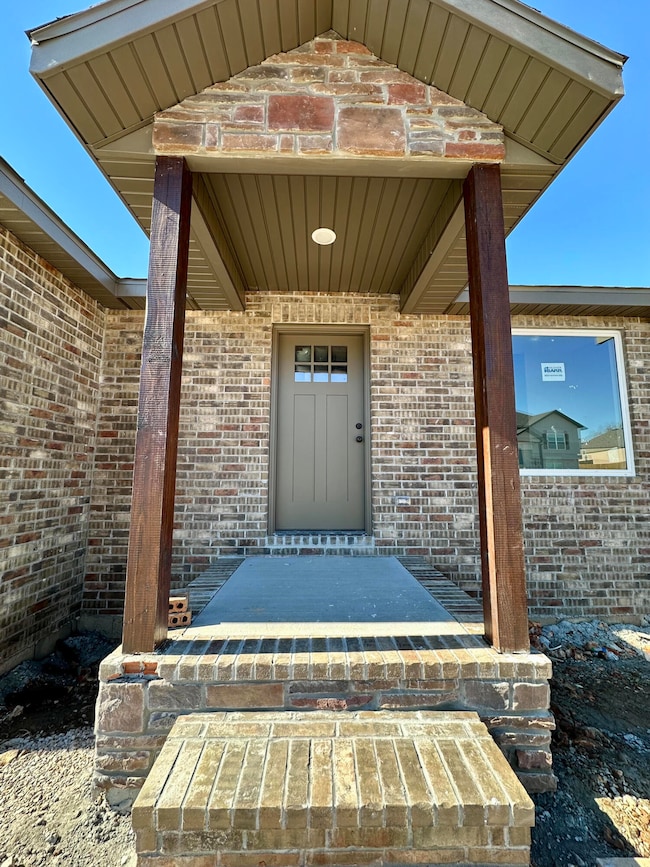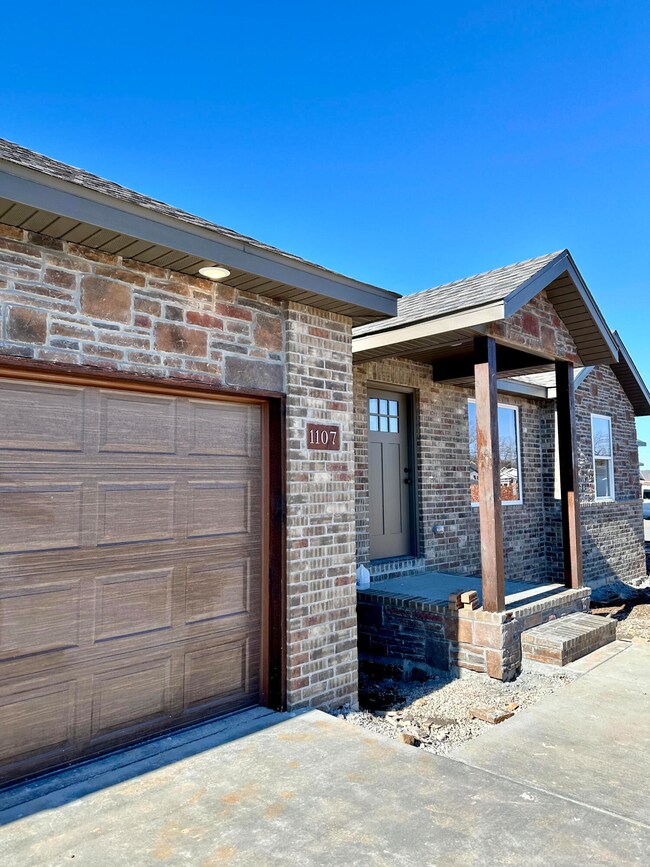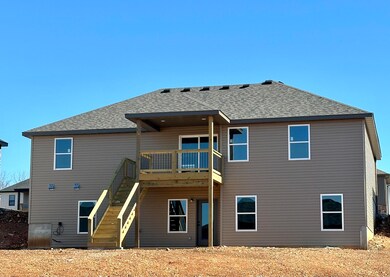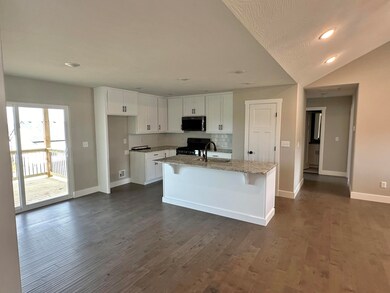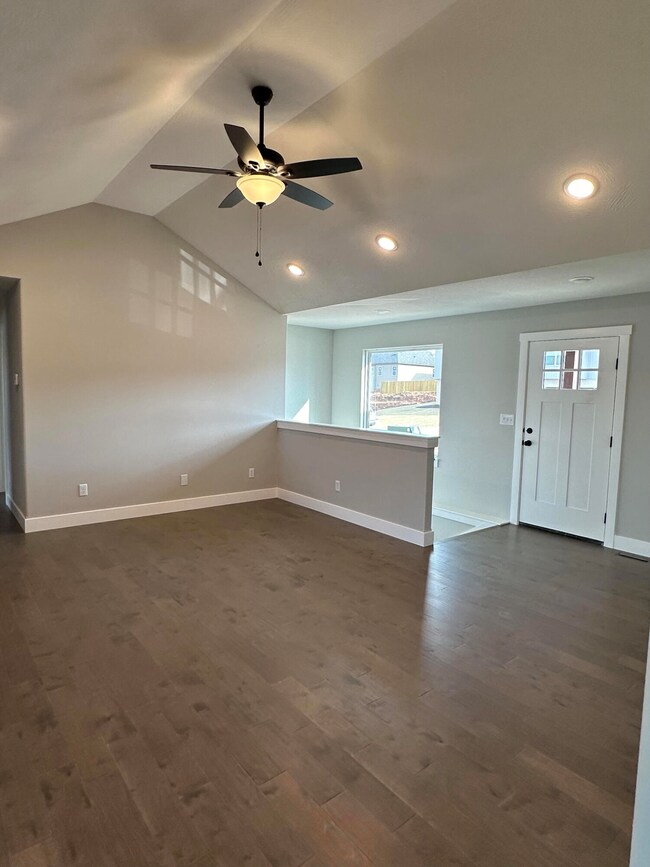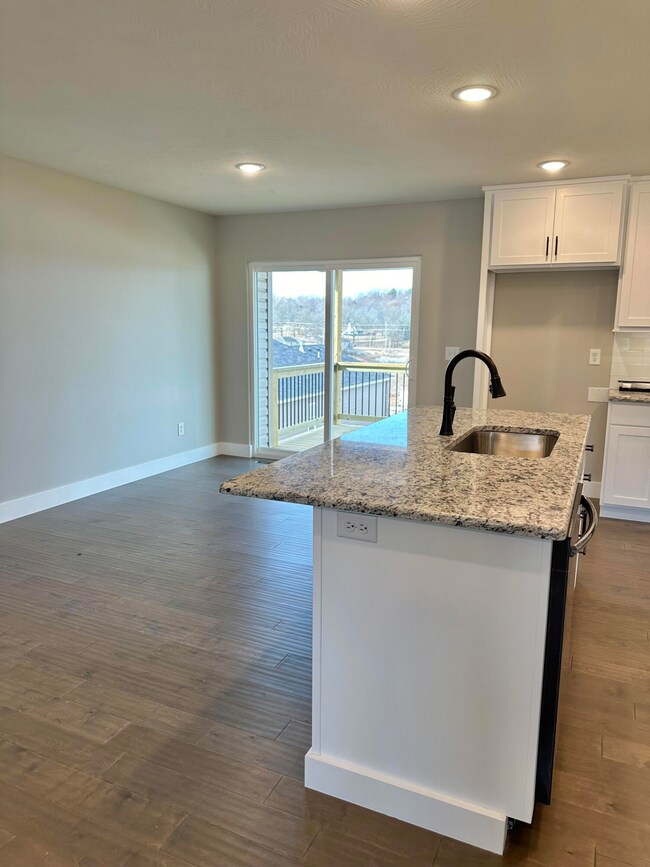
$315,000
- 5 Beds
- 3 Baths
- 2,288 Sq Ft
- 1801 N 22nd St
- Ozark, MO
This beautifully maintained split-level home offers all the space you need. The upper level features soaring ceilings, a bright kitchen that flows into the dining and living areas, and 3 roomy bedrooms. The lower level has a large bedroom and bathroom, and an area that can be an additional bedroom or extra living space perfect for company, entertaining, working from home, or creating a movie
Cindy Fleig Murney Associates - Primrose
