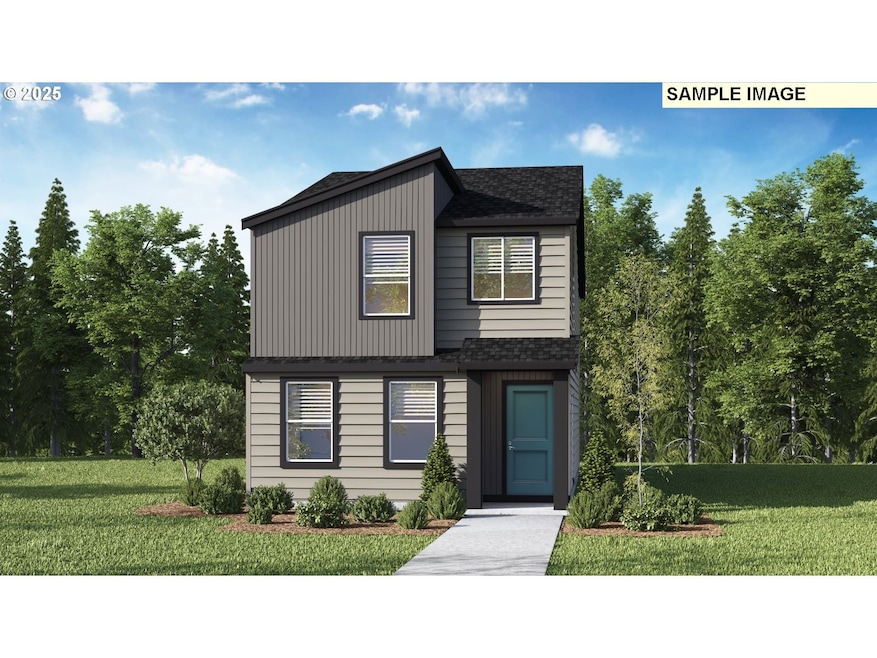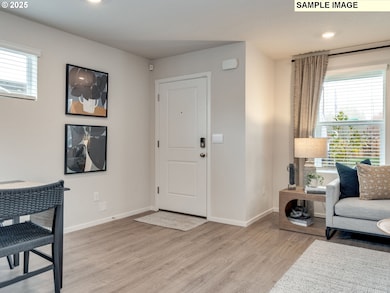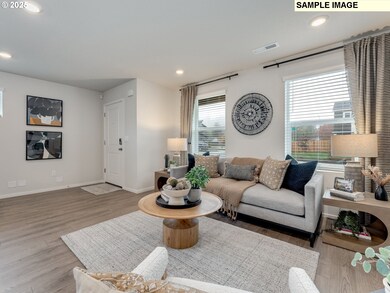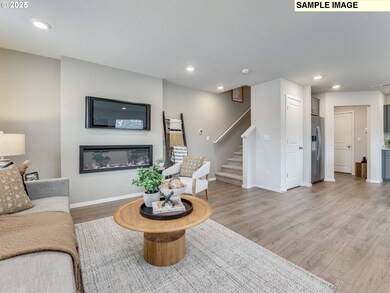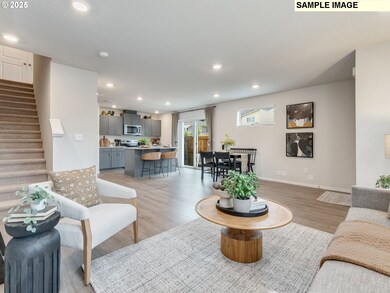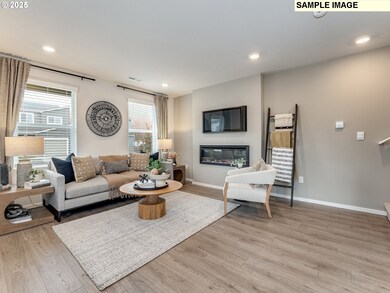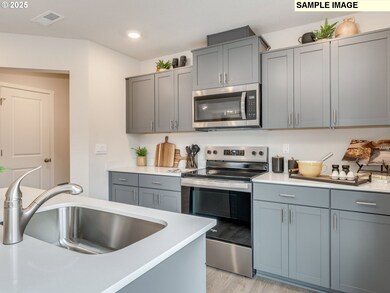1107 SE 193rd Place Camas, WA 98607
Mill Plain NeighborhoodEstimated payment $3,261/month
Highlights
- Under Construction
- Modern Architecture
- Private Yard
- Union High School Rated A
- Quartz Countertops
- Stainless Steel Appliances
About This Home
New construction opportunity at Cascade Terrace in Camas! For a limited time, get FLEX CREDIT with preferred lender DHI Mortgage to help make your homeownership dreams a reality! Use toward closing costs, options, and upgrades your way! Enjoy the peace of mind and efficiency of all new systems plus an included 10-year builder home warranty when you buy this new build home! This single-family home at Cascade Terrace in Camas balances personal spaces with an open feeling. 4 bedrooms, 2 bathrooms, and a 2-car attached garage in the back fill the 1,499 square feet of living space. Enjoy the peace of mind and efficiency of a new home with all-new systems and appliances, durable interior finishes, and a 10-year limited home warranty. The seamless open concept great room greets you as you enter this home. A glimmering 50-inch fireplace adds a sleek touch to the living area. The stylish kitchen has quartz counters, shaker-style cabinets, and stainless-steel appliances. Right off the kitchen is a private, fenced side yard and concrete patio, the perfect place to fill with a low-maintenance garden. The primary suite upstairs holds an en suite bathroom and walk-in closet Delight in the convenient location less than a mile from shopping, schools, gyms, and public transport. Commute via highway 14 to PDX or Downtown Vancouver. Smart features, including a doorbell and thermostat, are included so you can adjust or monitor your homes in a snap. Schedule a tour of Cascade Terrace today and secure this new home! Photos are representative of plan only and may vary as built. Est. completion March. Photos are representative of plan only and may vary as built.
Home Details
Home Type
- Single Family
Year Built
- Built in 2025 | Under Construction
Lot Details
- 2,178 Sq Ft Lot
- Fenced
- Landscaped
- Private Yard
- Property is zoned R-9
HOA Fees
- $89 Monthly HOA Fees
Parking
- 2 Car Attached Garage
- Driveway
Home Design
- Modern Architecture
- Composition Roof
- Cement Siding
- Concrete Perimeter Foundation
Interior Spaces
- 1,499 Sq Ft Home
- 2-Story Property
- Electric Fireplace
- Double Pane Windows
- Vinyl Clad Windows
- Family Room
- Living Room
- Dining Room
- Crawl Space
- Laundry Room
Kitchen
- Free-Standing Range
- Microwave
- Plumbed For Ice Maker
- Dishwasher
- Stainless Steel Appliances
- Kitchen Island
- Quartz Countertops
- Disposal
Flooring
- Wall to Wall Carpet
- Laminate
Bedrooms and Bathrooms
- 4 Bedrooms
- 2 Full Bathrooms
Outdoor Features
- Patio
Schools
- Illahee Elementary School
- Shahala Middle School
- Union High School
Utilities
- Forced Air Heating and Cooling System
- Heat Pump System
- Electric Water Heater
- High Speed Internet
Listing and Financial Details
- Builder Warranty
- Home warranty included in the sale of the property
- Assessor Parcel Number New Construction
Community Details
Overview
- Rolling Rock Community Management Association, Phone Number (503) 330-2405
- On-Site Maintenance
Additional Features
- Common Area
- Resident Manager or Management On Site
Map
Home Values in the Area
Average Home Value in this Area
Property History
| Date | Event | Price | List to Sale | Price per Sq Ft |
|---|---|---|---|---|
| 11/21/2025 11/21/25 | For Sale | $504,995 | -- | $337 / Sq Ft |
Source: Regional Multiple Listing Service (RMLS)
MLS Number: 319831911
- Jade Plan at Cascade Terrace
- Cypress Plan at Cascade Terrace
- Wallace Plan at Cascade Terrace
- Magnolia Plan at Cascade Terrace
- Juniper Plan at Cascade Terrace
- 1108 SE 194th Place
- 1110 SE 194th Place
- 1112 SE 194th Place
- 1114 SE 194th Place
- 1115 SE 194th Place
- 1203 SE 194th Place
- 19309 SE 12th Way
- 1209 SE 194th Place
- 19311 SE 12th Way
- 1201 SE 194th Place
- 1106 SE 194th Place
- 19309 SE 12th Way
- 19311 SE 12th Way
- 19313 SE 12th Way
- 19307 SE 12th Way
- 2220 SE 192nd Ave
- 505 SE 184th Ave
- 19814 SE 1st St
- 19600 NE 3rd St
- 17775 SE Mill Plain Blvd
- 600 SE 177th Ave
- 621 SE 168th Ave
- 5515 NW Pacific Rim Blvd
- 16506 SE 29th St
- 1000 SE 160th Ave
- 3100 SE 168th Ave
- 900 SE Park Crest Ave
- 14913 SE Mill Plain Blvd
- 3114 SE 147th Place
- 701 SE 139th Ave
- 1420 NW 28th Ave
- 13607 SE 19th St
- 13719 SE 18th St
- 100 SE Olympia Dr
- 13314 SE 19th St
