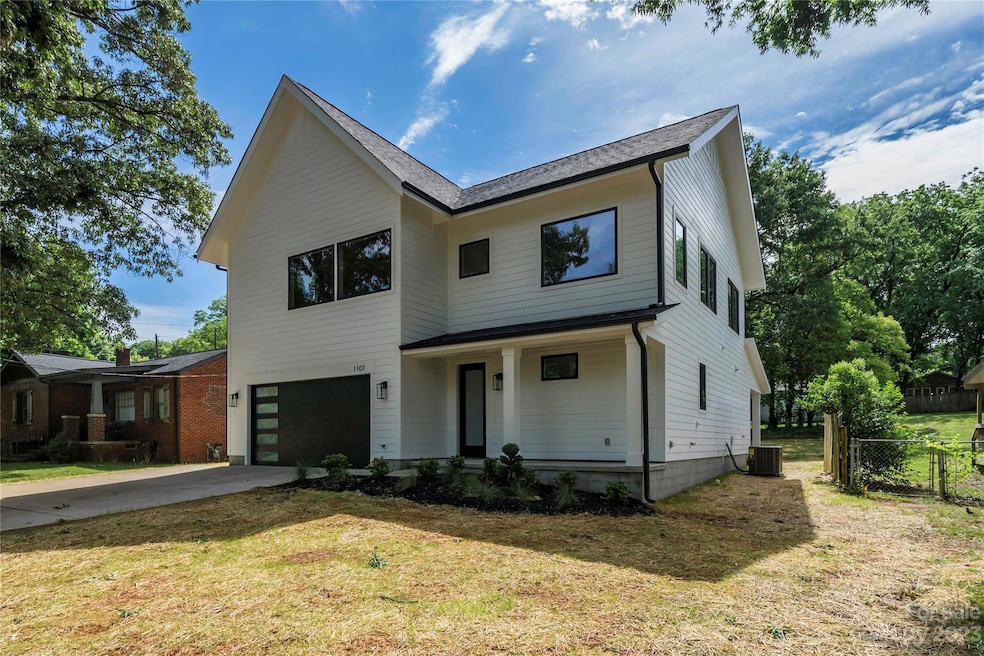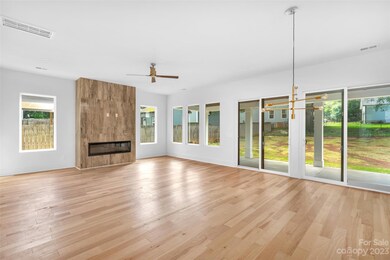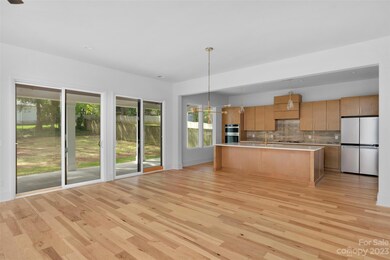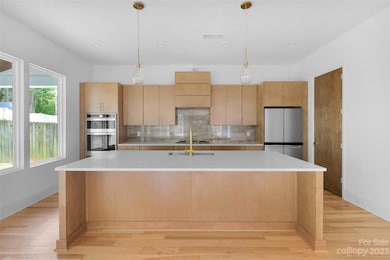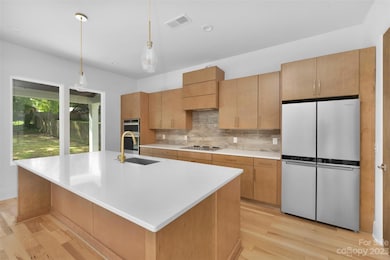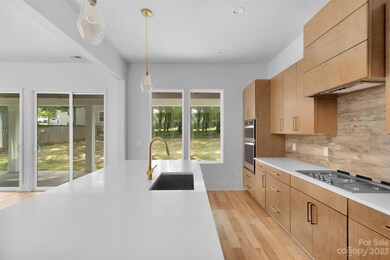
1107 Spruce St Charlotte, NC 28203
Wilmore NeighborhoodEstimated Value: $692,000 - $1,097,000
Highlights
- New Construction
- Open Floorplan
- Wood Flooring
- Dilworth Elementary School: Latta Campus Rated A-
- Contemporary Architecture
- Covered patio or porch
About This Home
As of August 2023Urban contemporary new home in the desirable Wilmore neighborhood on the edge of South End. This open floor plan home features design and finishes you've come to expect in a Williams Farrow Builders home. Chefs kitchen with custom contemporary cabinetry made in NC by Marsh Furniture, premium appliance package, quartz countertops and statement tile backsplash. Main level open living-kitchen-dining flows seamlessly into a covered 400 sqft outdoor patio. Vaulted owners suite with crisp modern bath featuring premium oversized tile, double vanity, freestanding bathtub and quartz tops plus an large walk-in closet. Large vaulted bonus/4th bedroom upstairs. Premium light fixtures and Hickory wood flooring throughout. 2 car attached garage. Large lot. Close to all the South End businesses and attractions.
Home Details
Home Type
- Single Family
Est. Annual Taxes
- $2,785
Year Built
- Built in 2023 | New Construction
Lot Details
- Lot Dimensions are 60x163 x 64 x179
- Property is zoned N1-C HDO
Parking
- 2 Car Attached Garage
Home Design
- Contemporary Architecture
- Farmhouse Style Home
- Slab Foundation
Interior Spaces
- 2-Story Property
- Open Floorplan
- Fireplace
Kitchen
- Built-In Oven
- Electric Oven
- Gas Cooktop
- Microwave
- Dishwasher
- Kitchen Island
Flooring
- Wood
- Tile
Bedrooms and Bathrooms
- 4 Bedrooms
- Walk-In Closet
Outdoor Features
- Covered patio or porch
Schools
- Dilworth Latta Campus/Dilworth Sedgefield Campus Elementary School
- Sedgefield Middle School
- Myers Park High School
Utilities
- Central Heating and Cooling System
- Tankless Water Heater
Community Details
- Built by Williams Farrow Builders
- Wilmore Subdivision
Listing and Financial Details
- Assessor Parcel Number 119-092-20
Ownership History
Purchase Details
Home Financials for this Owner
Home Financials are based on the most recent Mortgage that was taken out on this home.Purchase Details
Purchase Details
Purchase Details
Purchase Details
Home Financials for this Owner
Home Financials are based on the most recent Mortgage that was taken out on this home.Purchase Details
Home Financials for this Owner
Home Financials are based on the most recent Mortgage that was taken out on this home.Similar Homes in Charlotte, NC
Home Values in the Area
Average Home Value in this Area
Purchase History
| Date | Buyer | Sale Price | Title Company |
|---|---|---|---|
| Groner Mordechai | $855,000 | Meridian Title | |
| Albertson John B | $400 | Chicago Title | |
| Albertson John B | $400 | Chicago Title | |
| Faircloth Matthew Austin | -- | None Available | |
| Faircloth V L | $65,000 | None Available | |
| Greer Sean Ian | $65,000 | -- | |
| Faircloth Justin D | $38,000 | -- |
Mortgage History
| Date | Status | Borrower | Loan Amount |
|---|---|---|---|
| Open | Groner Mordechai | $598,500 | |
| Previous Owner | Williams Farrow Builders Llc | $120,000 | |
| Previous Owner | Greer Sean Ian | $65,650 | |
| Previous Owner | Faircloth Justin D | $38,000 |
Property History
| Date | Event | Price | Change | Sq Ft Price |
|---|---|---|---|---|
| 08/18/2023 08/18/23 | Sold | $855,000 | -2.3% | $323 / Sq Ft |
| 06/09/2023 06/09/23 | Price Changed | $875,000 | -1.5% | $331 / Sq Ft |
| 05/18/2023 05/18/23 | For Sale | $888,000 | -- | $336 / Sq Ft |
Tax History Compared to Growth
Tax History
| Year | Tax Paid | Tax Assessment Tax Assessment Total Assessment is a certain percentage of the fair market value that is determined by local assessors to be the total taxable value of land and additions on the property. | Land | Improvement |
|---|---|---|---|---|
| 2023 | $2,785 | $567,700 | $315,000 | $252,700 |
| 2022 | $2,785 | $275,600 | $202,500 | $73,100 |
| 2021 | $2,774 | $275,600 | $202,500 | $73,100 |
| 2020 | $2,767 | $275,600 | $202,500 | $73,100 |
| 2019 | $2,751 | $275,600 | $202,500 | $73,100 |
| 2018 | $1,607 | $116,900 | $60,800 | $56,100 |
| 2017 | $1,576 | $116,900 | $60,800 | $56,100 |
| 2016 | $1,567 | $116,900 | $60,800 | $56,100 |
| 2015 | $1,555 | $116,900 | $60,800 | $56,100 |
| 2014 | $1,834 | $138,000 | $75,000 | $63,000 |
Agents Affiliated with this Home
-
Charlie Miller

Seller's Agent in 2023
Charlie Miller
5 Points Realty
(704) 332-3320
1 in this area
61 Total Sales
-
Alan Sussman

Buyer's Agent in 2023
Alan Sussman
Realty One Group Revolution
(704) 634-6673
2 in this area
34 Total Sales
Map
Source: Canopy MLS (Canopy Realtor® Association)
MLS Number: 4032414
APN: 119-092-20
- 1751 Merriman Ave
- 1217 Spruce St
- 2138 Revolution Park Dr
- 1801 Wilmore Dr
- 1916 Merriman Ave
- 2226 Revolution Park Dr
- 2230 Revolution Park Dr
- 2234 Revolution Park Dr
- 2238 Revolution Park Dr
- 534 W Kingston Ave
- 1937 Wilmore Dr
- 1109 West Blvd
- 1115 West Blvd
- 2017 Wood Dale Terrace
- 2013 Wood Dale Terrace
- 1817 S Mint St
- 1208 Fordham Rd
- 409 W Kingston Ave
- 2306 Elizabeth Mill Place
- 2222 Wilmore Dr
- 1107 Spruce St
- 1113 Spruce St
- 1115 Spruce St
- 827 W Kingston Ave
- 1119 Spruce St
- 1037 Spruce St
- 821 W Kingston Ave
- 1123 Spruce St
- 1031 Spruce St
- 1778 Dunkirk Dr
- 1820 Merriman Ave
- 1029 Spruce St
- 1127 Spruce St
- 1772 Dunkirk Dr
- 815 W Kingston Ave
- 1131 Spruce St
- 1131 Spruce St Unit 21
- 1025 Spruce St
- 1812 Merriman Ave
- 1812 Merriman Ave Unit 4
