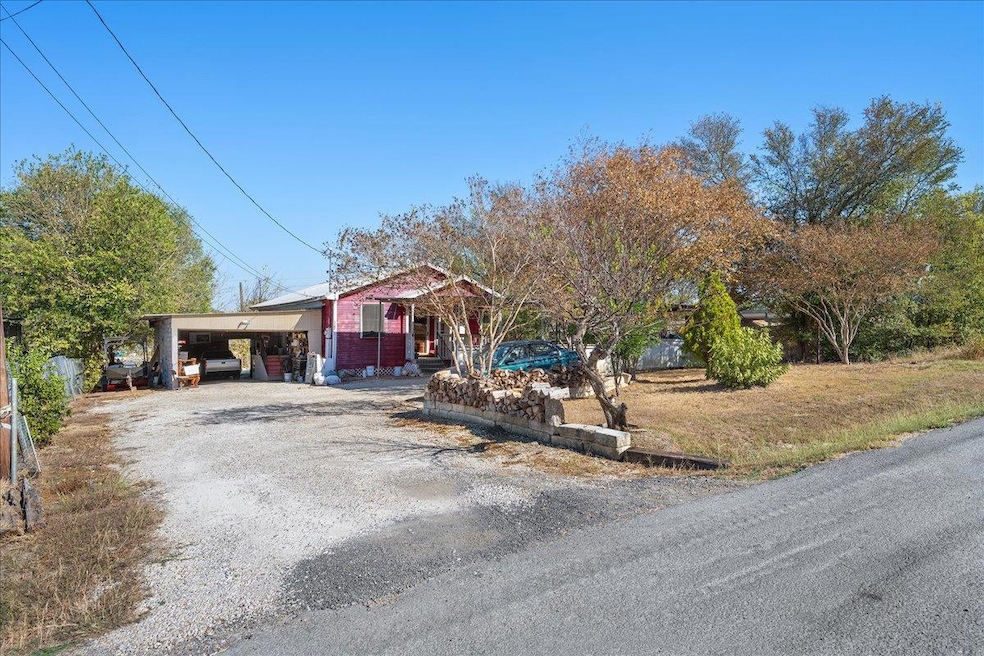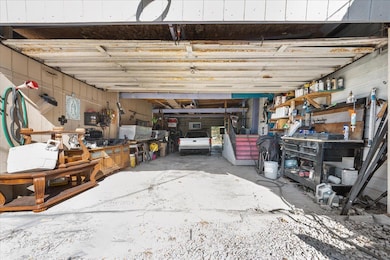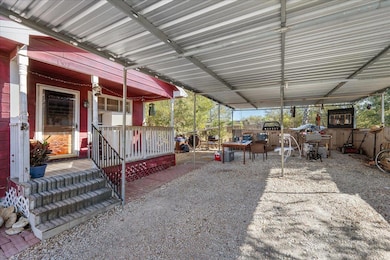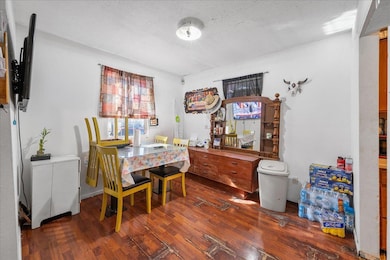1107 Sturgis St Taylor, TX 76574
Estimated payment $1,499/month
Highlights
- No HOA
- 2 Car Attached Garage
- Security System Owned
- Legacy Early College High School Rated 10
- Walk-In Closet
- 1-Story Property
About This Home
Welcome to 1107 Sturgis St in Taylor, TX! This three-bed, two-bath home offers 1,128 sq ft of living space on a 0.214-acre (~9,321 sq ft) lot and is ready for your personal touch. The floor plan provides a functional layout with good natural light and room to reimagine the interior. Outside, the property features both an attached garage and an additional detached carport/garage, offering versatile storage, workspace, or project potential. The spacious yard provides plenty of room for outdoor living or future improvements. Located in a quiet residential area just 3 miles (under 6 minutes) from the expanding Samsung Semiconductor plant, as well as downtown Taylor, schools, and parks. This is a great opportunity for investors, DIY renovators, or buyers looking to add value in one of Central Texas’s fastest-growing markets.
Listing Agent
Realty of America, LLC Brokerage Phone: (512) 788-9495 License #0842128 Listed on: 10/26/2025
Home Details
Home Type
- Single Family
Est. Annual Taxes
- $5,419
Year Built
- Built in 1995
Lot Details
- 9,322 Sq Ft Lot
- West Facing Home
- Dense Growth Of Small Trees
Home Design
- Pillar, Post or Pier Foundation
- Composition Roof
- Clapboard
Interior Spaces
- 1,128 Sq Ft Home
- 1-Story Property
- Ceiling Fan
- Window Treatments
- Vinyl Flooring
- Security System Owned
- No Kitchen Appliances
Bedrooms and Bathrooms
- 3 Main Level Bedrooms
- Walk-In Closet
- 2 Full Bathrooms
Parking
- 2 Car Attached Garage
- Carport
- Gravel Driveway
Schools
- Th Johnson Elementary School
- Taylor Middle School
- Taylor High School
Utilities
- Cooling System Mounted To A Wall/Window
Community Details
- No Home Owners Association
- Washington Heights Subdivision
Listing and Financial Details
- Assessor Parcel Number 132301013090000
- Tax Block 13
Map
Home Values in the Area
Average Home Value in this Area
Tax History
| Year | Tax Paid | Tax Assessment Tax Assessment Total Assessment is a certain percentage of the fair market value that is determined by local assessors to be the total taxable value of land and additions on the property. | Land | Improvement |
|---|---|---|---|---|
| 2025 | $5,419 | $264,543 | $91,540 | $173,003 |
| 2024 | $5,419 | $257,057 | $77,371 | $179,686 |
| 2023 | $5,157 | $242,979 | $76,253 | $166,726 |
| 2022 | $6,488 | $278,782 | $54,346 | $224,436 |
| 2021 | $4,150 | $154,217 | $21,000 | $133,217 |
| 2020 | $3,445 | $124,985 | $13,923 | $111,062 |
| 2019 | $3,264 | $115,872 | $14,700 | $101,172 |
| 2018 | $3,246 | $115,243 | $6,000 | $109,243 |
| 2017 | $2,016 | $70,711 | $6,000 | $64,711 |
| 2016 | $1,697 | $59,547 | $6,000 | $53,547 |
| 2015 | $1,531 | $55,081 | $6,000 | $49,081 |
| 2014 | $1,531 | $55,678 | $0 | $0 |
Property History
| Date | Event | Price | List to Sale | Price per Sq Ft |
|---|---|---|---|---|
| 10/26/2025 10/26/25 | For Sale | $200,000 | -- | $177 / Sq Ft |
Purchase History
| Date | Type | Sale Price | Title Company |
|---|---|---|---|
| Deed | -- | None Listed On Document | |
| Vendors Lien | -- | Old Republic Title Co | |
| Vendors Lien | -- | None Available | |
| Warranty Deed | -- | Texas American Title Co | |
| Warranty Deed | -- | None Available |
Mortgage History
| Date | Status | Loan Amount | Loan Type |
|---|---|---|---|
| Closed | $136,500 | Purchase Money Mortgage | |
| Previous Owner | $120,000 | Purchase Money Mortgage |
Source: Unlock MLS (Austin Board of REALTORS®)
MLS Number: 5491889
APN: R018473
- 1500 S Main St
- 0 Sturgis St
- 808 Maple St
- 708 Maple St
- 611 Maple St
- 408 Symes St
- 404 E Pecan St
- 501 Maple St
- 912 E Rio Grande St
- 455, 401 and 501 County Road 404
- 501 and 2901 S Main St
- 503 W Martin Luther King jr Blvd
- 409 Talley St
- 1006 W 1st St
- 113 W 2nd St
- 107 N Robinson St
- 207 Murphy St
- 148 Harston Dr
- 152 Harston Dr
- 311 Vance St
- 1102 Beech St
- 412 Booth St Unit B
- 603 E Pecan St Unit B
- 102 E 2nd St Unit 205
- 102 E 2nd St Unit 202
- 208 N Main St Unit 201
- 917 W 4th St
- 401 Shaw St
- 501 N Doak St
- 706 W 6th St Unit C
- 917 W 6th St
- 715 Porter St Unit 3
- 715 Porter St Unit 2
- 715 Porter St Unit 1
- 214 Lizzie St Unit A
- 809 Vance St
- 724 W 8th St
- 519 Ferguson St Unit 5
- 806 W 8th St
- 602 Vernon St







