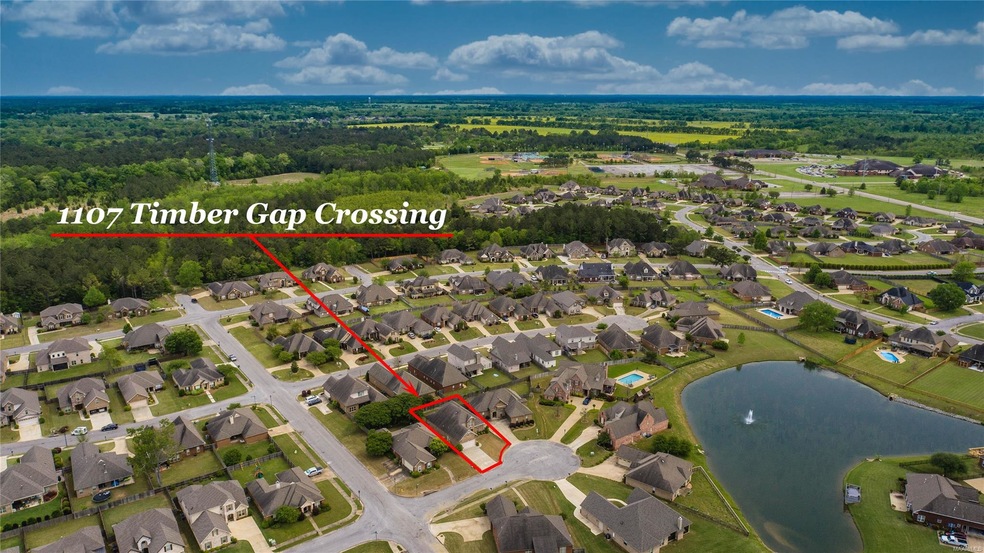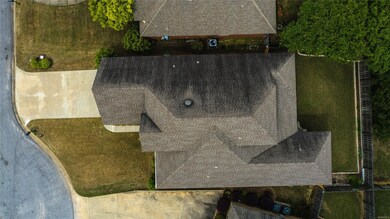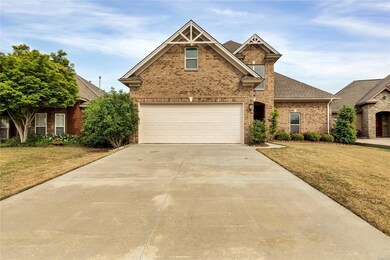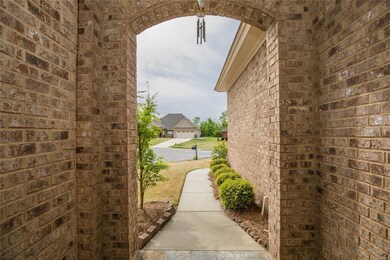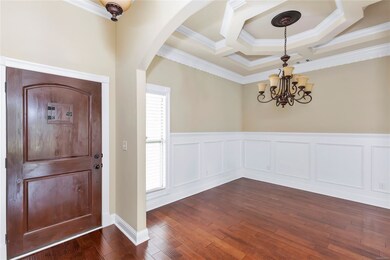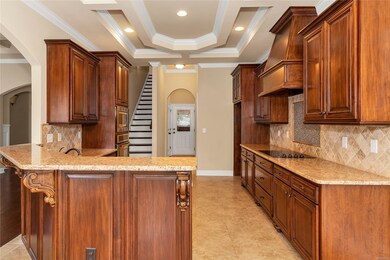
1107 Timber Gap Crossing Montgomery, AL 36117
Outer East NeighborhoodEstimated Value: $425,000 - $452,180
Highlights
- Outdoor Pool
- Hydromassage or Jetted Bathtub
- 2 Car Attached Garage
- Wood Flooring
- Covered patio or porch
- Double Pane Windows
About This Home
As of May 2021Gorgeous 4-sided brick home on quiet cul-de-sac lot in Breckenridge community.
ALL FRESH PAINT. MOVE IN READY. This home has 5 bedrooms 3 full baths plus a Bonus room that could be used as a 6th bedroom. Perfect for a growing family. Home features builder's signature ceilings, granite in the kitchen & baths, designer wood cabinets with glass, a custom hood, a separate cooktop and a single oven with a walk in pantry. The master bedroom has a large tiled shower, relaxing Jacuzzi tub, and a large walk in closet. Large fenced in back yard. Stainless steel appliances and more.
Homeowners enjoy access to a Private Clubhouse with a gathering room & stack stone fireplace, full catering kitchen, 24-hour access fitness center, Zero entry swimming pool, furnished outdoor patios, double lighted tennis courts & a covered pool cabana next to gated children's playground. Use showing time to schedule.
Last Listed By
Susie Lee
Number One Properties License #0118511 Listed on: 04/16/2021
Home Details
Home Type
- Single Family
Est. Annual Taxes
- $2,349
Year Built
- Built in 2013
Lot Details
- 6,534 Sq Ft Lot
HOA Fees
- $61 Monthly HOA Fees
Home Design
- Brick Exterior Construction
- Slab Foundation
- Roof Vent Fans
Interior Spaces
- 3,010 Sq Ft Home
- 2-Story Property
- Ceiling height of 9 feet or more
- Ventless Fireplace
- Double Pane Windows
- Blinds
- Insulated Doors
- Pull Down Stairs to Attic
- Fire and Smoke Detector
- Washer and Dryer Hookup
Kitchen
- Breakfast Bar
- Electric Cooktop
- Microwave
- Ice Maker
- Dishwasher
- Disposal
Flooring
- Wood
- Wall to Wall Carpet
- Tile
Bedrooms and Bathrooms
- 5 Bedrooms
- Walk-In Closet
- 3 Full Bathrooms
- Double Vanity
- Hydromassage or Jetted Bathtub
- Separate Shower
Parking
- 2 Car Attached Garage
- 2 Driveway Spaces
- Garage Door Opener
Outdoor Features
- Outdoor Pool
- Covered patio or porch
Schools
- Blount Elementary School
- Carr Middle School
- Park Crossing High School
Utilities
- Multiple cooling system units
- Central Heating and Cooling System
- Multiple Heating Units
- Heat Pump System
- Programmable Thermostat
- Electric Water Heater
- Municipal Trash
- Cable TV Available
Listing and Financial Details
- Assessor Parcel Number 09-07-35-0-000-017.026
Community Details
Recreation
- Community Pool
Ownership History
Purchase Details
Home Financials for this Owner
Home Financials are based on the most recent Mortgage that was taken out on this home.Purchase Details
Home Financials for this Owner
Home Financials are based on the most recent Mortgage that was taken out on this home.Purchase Details
Home Financials for this Owner
Home Financials are based on the most recent Mortgage that was taken out on this home.Purchase Details
Purchase Details
Home Financials for this Owner
Home Financials are based on the most recent Mortgage that was taken out on this home.Similar Homes in Montgomery, AL
Home Values in the Area
Average Home Value in this Area
Purchase History
| Date | Buyer | Sale Price | Title Company |
|---|---|---|---|
| Kwon Young Ah | $349,000 | None Available | |
| Lee Baekwon | $280,000 | None Available | |
| Elegant Homes Llc | $28,850 | None Available | |
| Superior Bank | $207,943 | None Available | |
| Crystal Construction Inc | -- | None Available |
Mortgage History
| Date | Status | Borrower | Loan Amount |
|---|---|---|---|
| Open | Kwon Young Ah | $331,550 | |
| Previous Owner | Lee Baekwon | $251,000 | |
| Previous Owner | Lee Baekwon | $265,500 | |
| Previous Owner | Lee Baekwon | $266,000 | |
| Previous Owner | Elegant Homes Llc | $236,250 | |
| Previous Owner | Crystal Construction Inc | $207,000 |
Property History
| Date | Event | Price | Change | Sq Ft Price |
|---|---|---|---|---|
| 05/24/2021 05/24/21 | Sold | $349,000 | +2.9% | $116 / Sq Ft |
| 04/28/2021 04/28/21 | Pending | -- | -- | -- |
| 04/16/2021 04/16/21 | For Sale | $339,000 | -- | $113 / Sq Ft |
Tax History Compared to Growth
Tax History
| Year | Tax Paid | Tax Assessment Tax Assessment Total Assessment is a certain percentage of the fair market value that is determined by local assessors to be the total taxable value of land and additions on the property. | Land | Improvement |
|---|---|---|---|---|
| 2024 | $2,349 | $49,070 | $4,500 | $44,570 |
| 2023 | $2,349 | $43,080 | $4,500 | $38,580 |
| 2022 | $1,347 | $38,020 | $3,500 | $34,520 |
| 2021 | $1,235 | $34,960 | $0 | $0 |
| 2020 | $1,226 | $34,700 | $3,500 | $31,200 |
| 2019 | $1,216 | $34,440 | $3,500 | $30,940 |
| 2018 | $1,225 | $33,560 | $3,500 | $30,060 |
| 2017 | $1,174 | $66,560 | $7,280 | $59,280 |
| 2014 | -- | $19,200 | $7,000 | $12,200 |
| 2013 | -- | $8,000 | $8,000 | $0 |
Agents Affiliated with this Home
-
S
Seller's Agent in 2021
Susie Lee
Number One Properties
4 in this area
56 Total Sales
-
Victoria Joung

Buyer's Agent in 2021
Victoria Joung
ARC Realty
(334) 235-4976
17 in this area
25 Total Sales
Map
Source: Montgomery Area Association of REALTORS®
MLS Number: 492130
APN: 09-07-35-0-000-017.026
- 8945 Thompson Ridge Loop
- 8944 Thompson Ridge Loop
- 8933 Thompson Ridge Loop
- 1054 Timber Gap Crossing
- 8925 Thompson Ridge Loop
- 1036 Timber Gap Crossing
- 1030 Timber Gap Crossing
- 1018 Timber Gap Crossing
- 9000 Caraway Ln
- 1160 Laurel Brook Ln
- 8919 Register Ridge
- 8961 Caraway Ln
- 180 Ray Thorington Rd
- 110 Ray Thorington Rd
- 8942 Caraway Ln
- 8901 Caraway Ln
- 9272 Whispine Ct
- 9420 Tillman Ct
- 632 Horseshoe Curve
- 9145 Autumnbrooke Way
- 1107 Timber Gap Crossing
- 1101 Timber Gap Crossing
- 1104 Haylee Brook Ln
- 1100 Haylee Brook Ln
- 1108 Haylee Brook Ln
- 1112 Haylee Brook Ln
- 1119 Timber Gap Crossing
- 1116 Haylee Brook Ln
- 1118 Timber Gap Crossing
- 1100 Timber Gap Crossing
- 1145 Haylee Brook Ln
- 1127 Haylee Brook Ln
- 1112 Timber Gap Crossing
- 1106 Timber Gap Crossing
- 1055 Timber Gap Crossing
- 0 Timber Gap Crossing
- 8953 Thompson Ridge Loop
- 1124 Haylee Brook Ln
- 1044 Haylee Brook Ln
- 1067 Haylee Brook Ln
